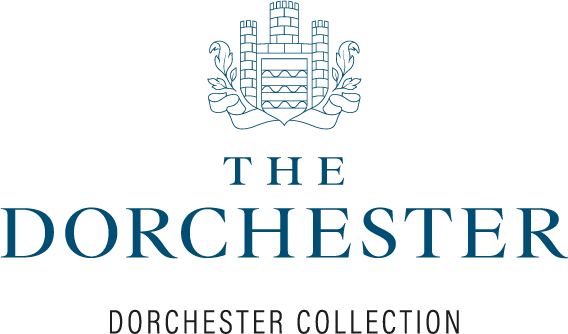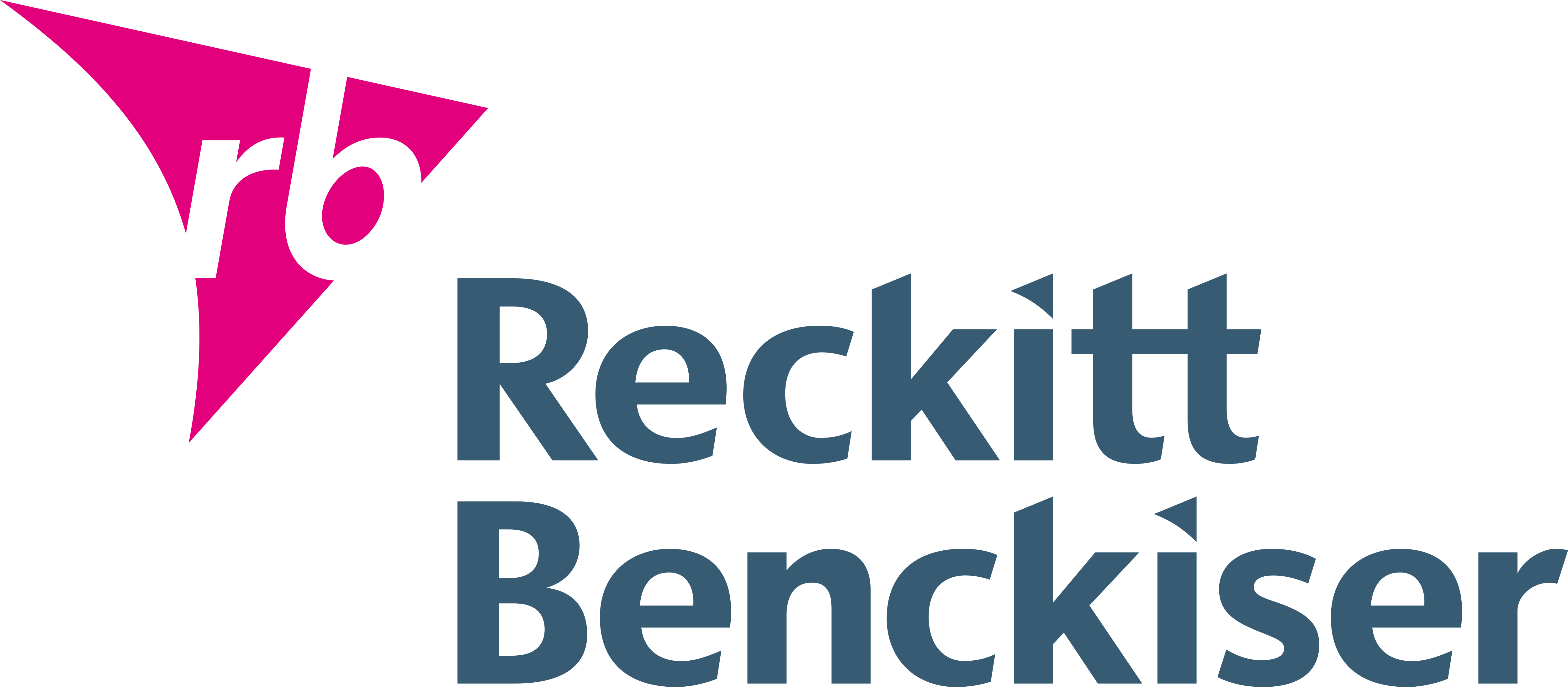Design . Plan . Fit
Design . Plan . Fit
Breathe new life into your workplace with office refurbishment from Ashlar. From the initial design talks right through to the final look, we’ll be working with you every step of the way.
Commercial office refurbishment can transform the look and functionality of the space, eliminating the cost of relocation. It’s more than just a lick of paint. It focuses on the following areas – and much more – to reflect your business values, boost sustainability and foster productivity:
While fit outs are ideally suited to empty shell office spaces or blank canvases that require electrical, mechanical and decorating work, some businesses might instead choose to refurbish as they are looking to build on the foundations of what is already there.
Hybrid and agile working have offered more flexibility in how employees operate day to day, so it is important for businesses to adapt to this new way of working with their office space. Commercial refurbishment offers the perfect opportunity to get creative and re-establish company values, without breaking the bank.
Behind every successful project, there is a detailed brief. We will work closely with you to create this, taking into consideration company objectives, head count, working styles, budget and more to make sure nothing is missed.
Our experienced team of office refurbishment contractors will follow this brief to a T, leaving no stone unturned. We have worked on all kinds of projects over the years, so we’re just as comfortable adapting to your vision as we are leading the change. You will also have your own contracts manager who will oversee the entire process, providing regular updates every step of the way for total transparency.
Design, plan, fit is the mantra that is ingrained in everything we do – no frills, no hidden costs.
Once we’ve agreed on a design and shared our CAD drawings so you have a true to life impression of what your new office space will look like, we’ll start getting to work with the construction phase. You can trust our project management team to ensure everything is delivered on time and within budget; if we’ve given you a date to hand over the keys – we’re sticking to it.
For those who would like some further guidance, we offer a free design consultancy service before the design phase to look over all areas of the office with a fine toothcomb and find any inefficiencies in its layout and performance.
As one of the leading office refurbishment companies, we are proud to have received excellent feedback from customers we’ve helped over the years. Don’t just take our word for it – we invite you to take a look at our testimonials and case studies from previous projects so you can hear about and look at our work first-hand. get in touch. We cover a range of areas across the UK, including: London, Birmingham, Manchester, Cambridge and Milton Keynes.
“We couldn’t be happier. Our new office is just how the original design was presented, fresh, modern, colourful and fit for purpose. All the team are thrilled and we would have no hesitation in recommending Ashlar Projects in designing and fitting out a new office.”
- Phil Heales, Head of Assets and Investment for Black Country Housing Group
“We have used Ashlar Projects Ltd in a framework agreement since 2015 and have tendered our major projects. Ashlar has always been excellent value for money and competitive on pricing. Projects are well managed and delivered on-time and to specification. We would thoroughly recommend them as a professional, quality, design and fit-out company”
- Alan Begg, Senior Project Engineer for Experian
Why not call us today on: 0808 281 2549
Our dedicated in-house team can design, plan and organise the fit of your space. Our goal is to create innovative spaces designed just for you.

Design.
Our interior designers are always finding new and innovative ways to design commercial interiors that look stunning whilst increasing staff morale, efficiency and productivity. We want your business to grow, thrive and reach its full potential.

Plan.
Efficient project management goes hand in hand with our design process. We will appoint a dedicated contracts manager to oversee things, ensuring that your project is delivered on time, to budget and specification.

Fit.
Our team of construction professionals will bring your designs to life with precision and accuracy. No two projects are the same and all our projects are completed to the highest standards, with minimum of disruption to your business.











































You can fill out the form below to tell us about your upcoming project.
Our friendly team will be happy to talk you through and questions you may have about your project.
Call us today on:
From our base in Nottingham, we can cover the entirety of the United Kingdom including: