Design . Plan . Fit
Design . Plan . Fit
When we start a new office design project, we don’t just see an empty space – we see opportunities. We visualise things. That’s how we create.
But it’s not all about our ideas. When it comes to your office design, we want to hear what you have to say. Tell us everything: all of your aspirations, all of your pain points. We’ll work with you to outline the requirements of your space and use those parameters as a template to build on.
We take your ideas and blend those with our experience and knowledge to create truly inspirational workspaces that will inspire and motivate your employees, benefitting well-being and productivity.
Our team of office designers are no strangers to unique layouts and new concepts. This includes post-COVID hybrid working layouts. So whatever you want adding to your space to keep it relevant – be it agile, collaborative working areas or co-working spaces – you can trust us to meet your vision.
The starting point for our office designers is to create a design concept. We like to use your branding colours as our inspiration to bring your current personality into the new design. We will then share our thoughts with you using electronic mood boards and concept boards. This helps our team clearly express our thoughts and vision for the office plans.
Using these boards, we talk with you – not at you – to pinpoint a final concept design that we’re both excited by. And by this point, everything is starting to take shape.
Now comes the fun bit. Once we’ve agreed on the design and taken the site measurements, we will bring your office design to life with, initially, two-dimensional office space plans. This is a great way to show you the bare bones of the idea, so everyone can see that we’re on the right track.
Next, we go into a bit more detail. A lot more detail, in fact.
To help you truly visualise how your new office design will look, we’ll model the space in three dimensions using computer-aided design software. Using different angles in the model, we’ll produce rendered visual images so you can take a full-colour, deep-dive into your future office space.
Once we all have a clear picture in our minds, we can get started on creating your dream office space in real life.
If you have a bespoke project on the horizon, get in touch with Ashlar Projects. We cover a range of areas across the UK, including London, Birmingham, Manchester, Cambridge and Milton Keynes.
“We couldn’t be happier. Our new office is just how the original design was presented, fresh, modern, colourful and fit for purpose. All the team are thrilled and we would have no hesitation in recommending Ashlar Projects in designing and fitting out a new office.”
- Phil Heales, Head of Assets and Investment for Black Country Housing Group
“Ashlar have been instrumental in the start up of our new business. Their design ideas and outstanding creativity have made our workspace somewhere that employees want to work and great for visitors coming on site. The feedback and positive comments about every aspect have been endless and we are really proud of the outcome. We particularly love the nod to our historical office location that the team have done so well to incorporate…”
- Sarah Berry, DigiHaul
Our dedicated in-house team can design, plan and organise the fit of your space. Our goal is to create innovative spaces designed just for you.

Design.
Our interior designers are always finding new and innovative ways to design commercial interiors that look stunning whilst increasing staff morale, efficiency and productivity. We want your business to grow, thrive and reach its full potential.

Plan.
Efficient project management goes hand in hand with our design process. We will appoint a dedicated contracts manager to oversee things, ensuring that your project is delivered on time, to budget and specification.

Fit.
Our team of construction professionals will bring your designs to life with precision and accuracy. No two projects are the same and all our projects are completed to the highest standards, with minimum of disruption to your business.


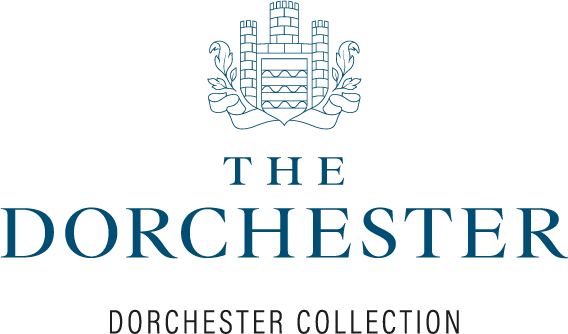
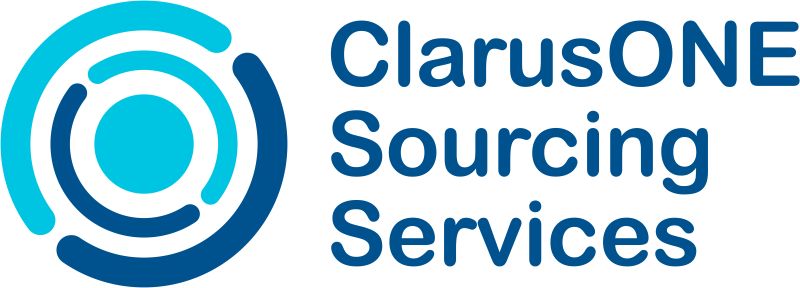


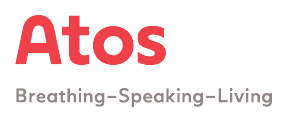





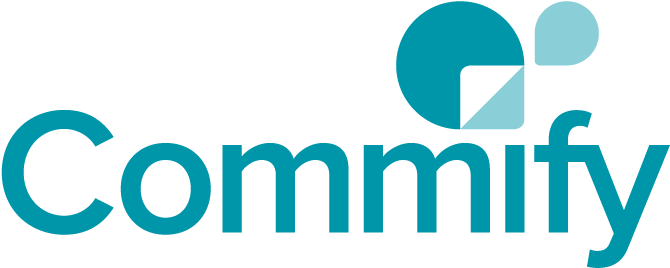



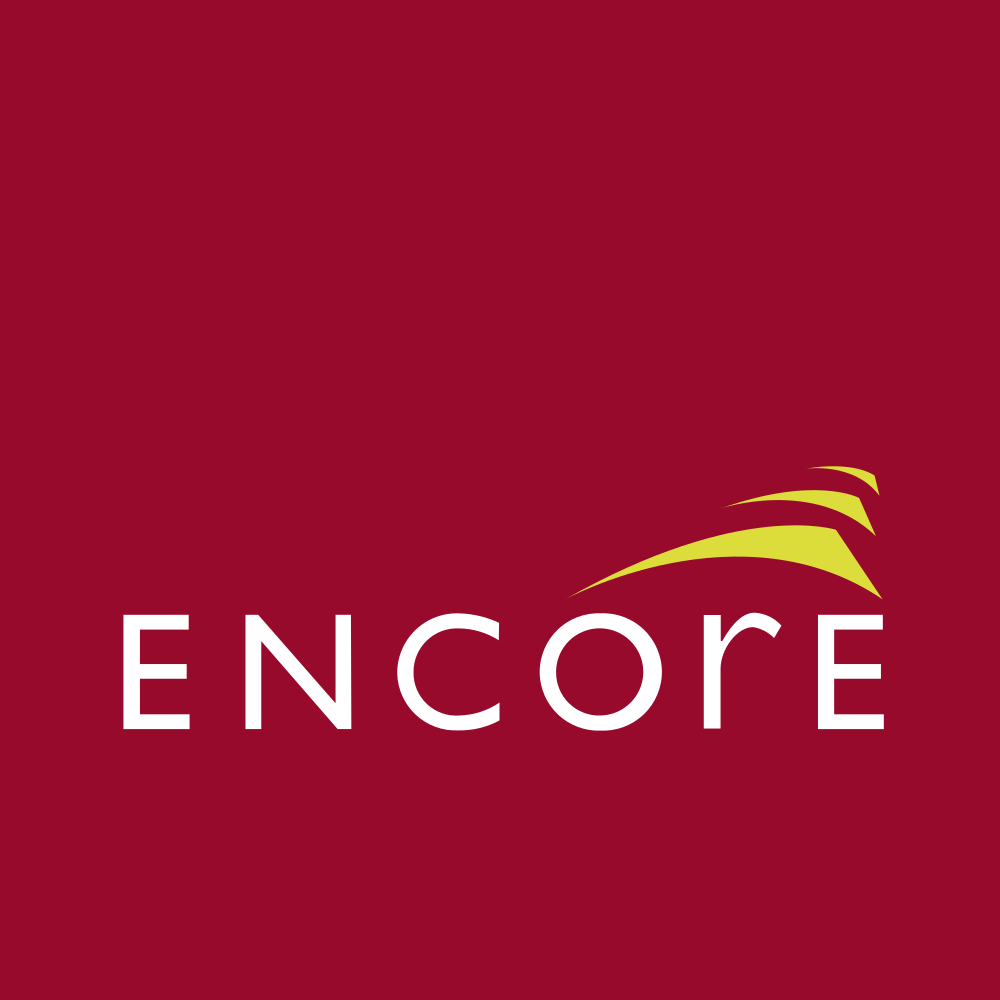











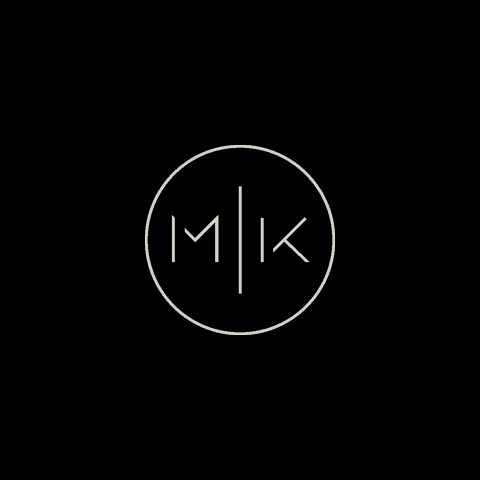
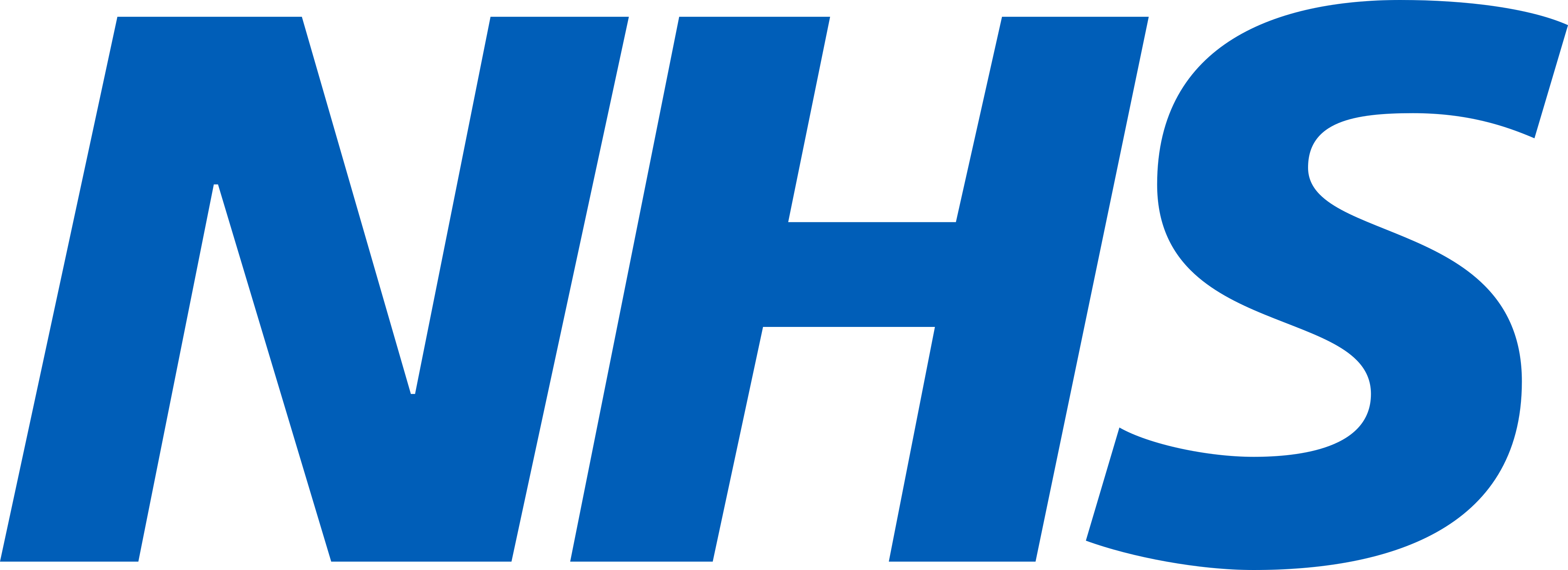

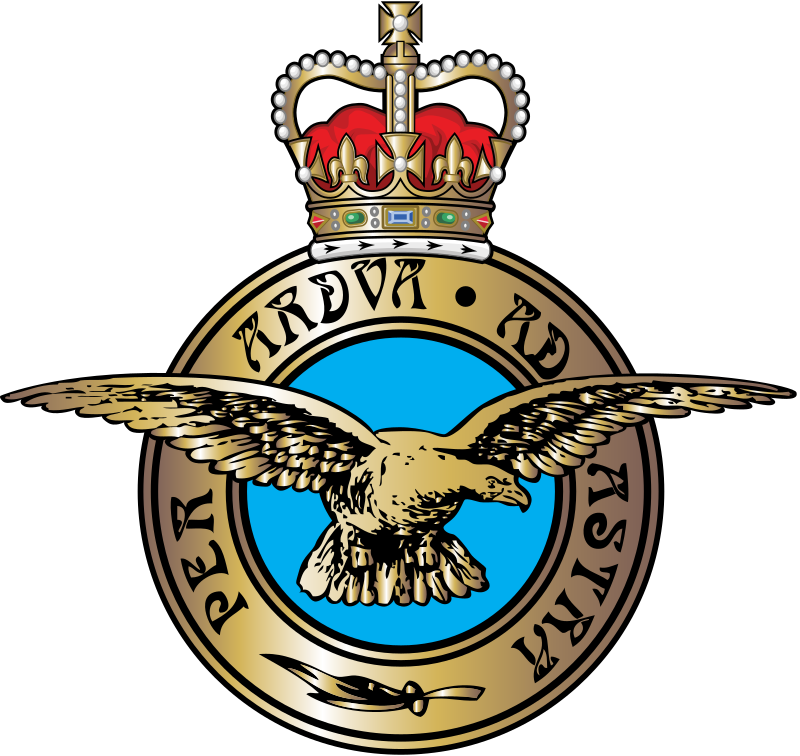
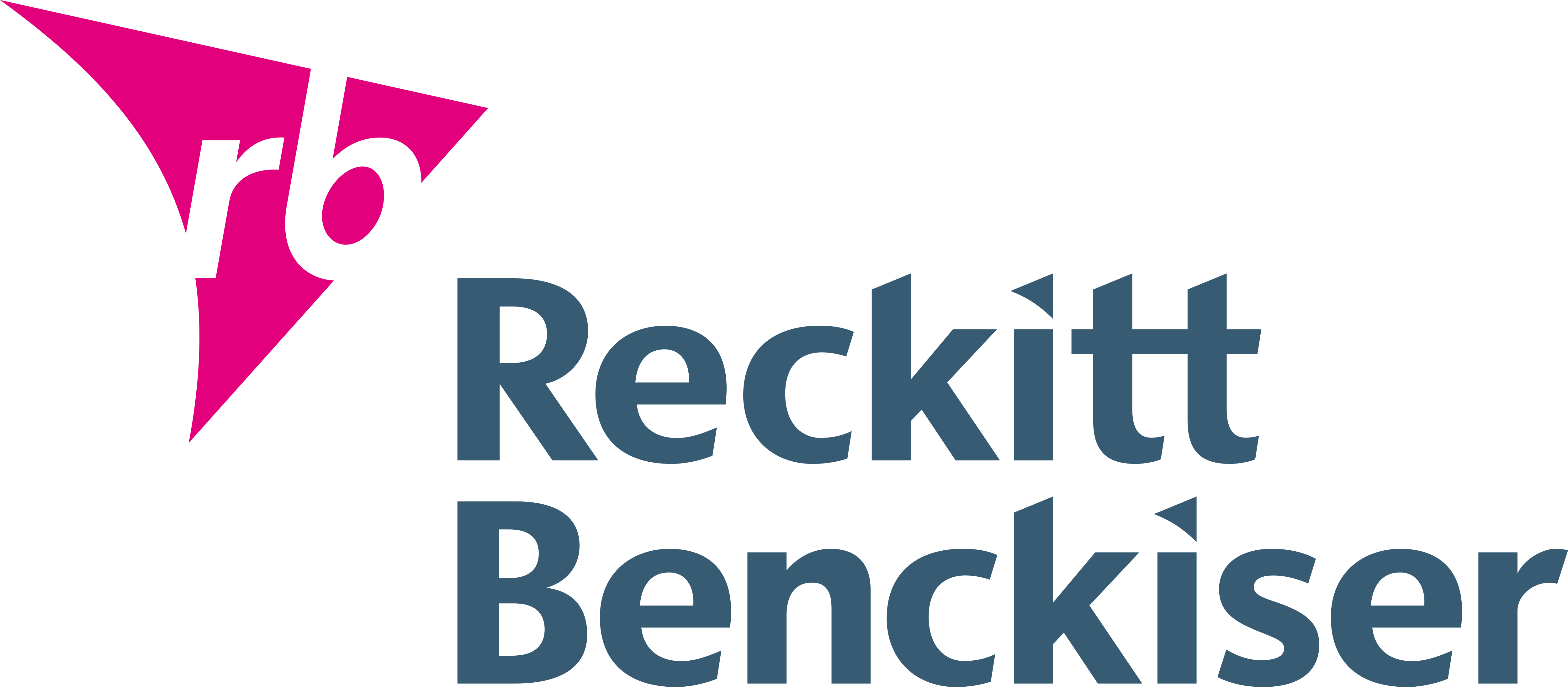










You can fill out the form below to tell us about your upcoming project.
Our friendly team will be happy to talk you through and questions you may have about your project.
Call us today on:
From our base in Nottingham, we can cover the entirety of the United Kingdom including: