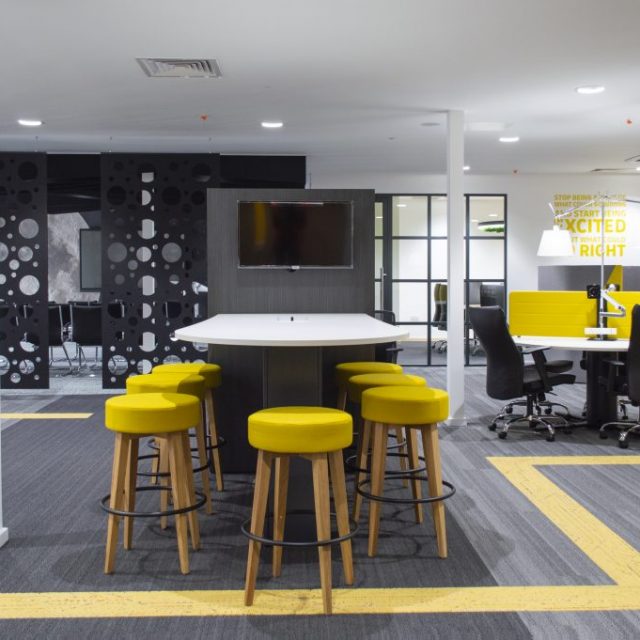
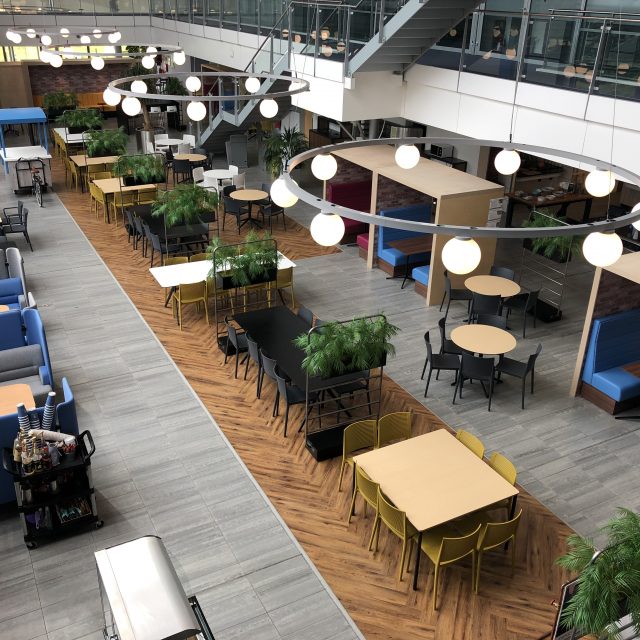
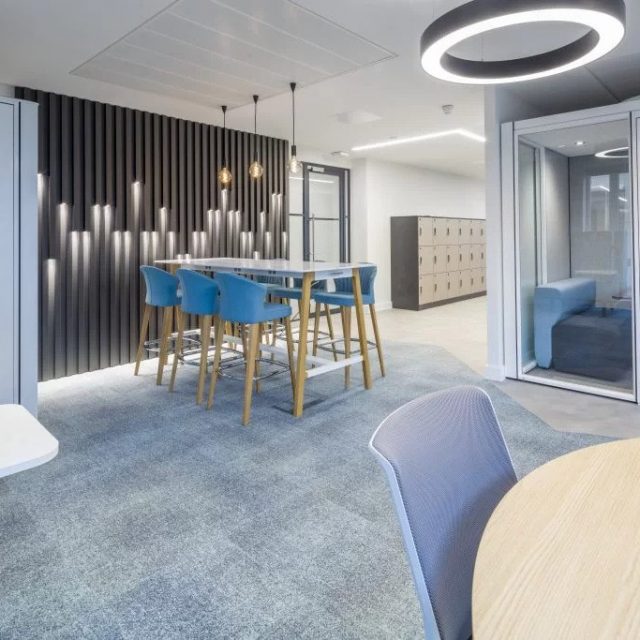
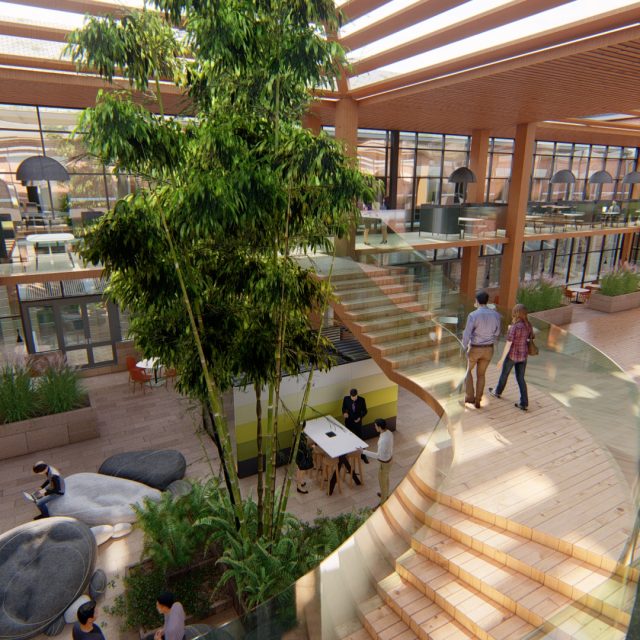
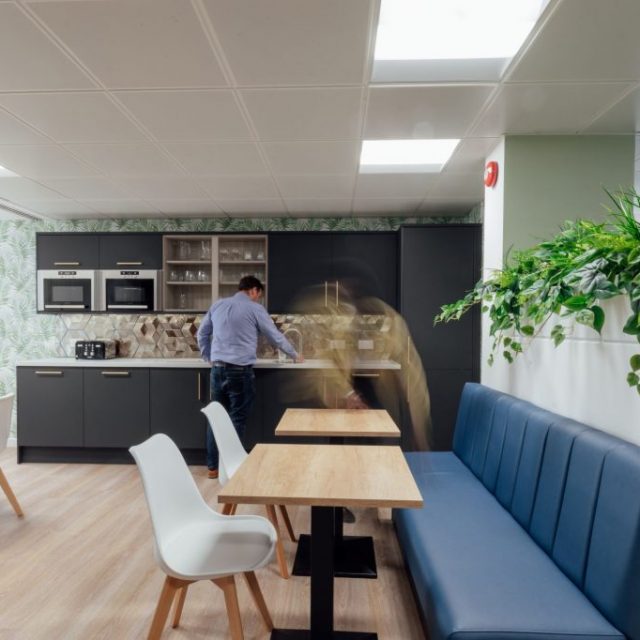
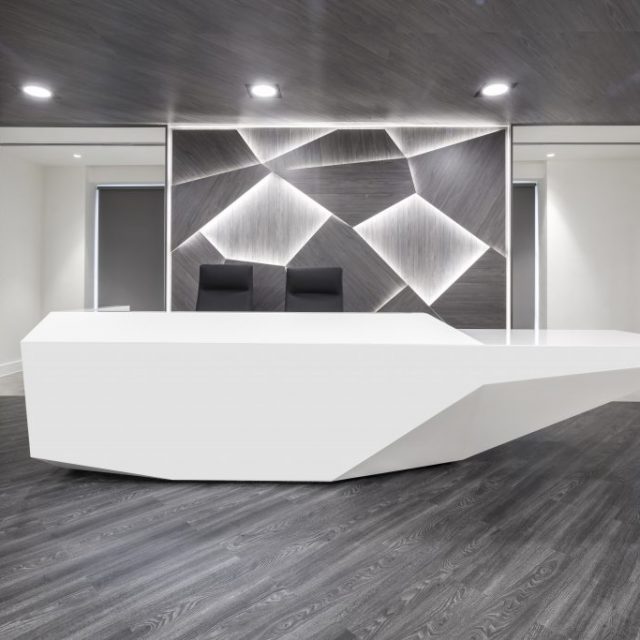
Design . Plan . Fit
Design . Plan . Fit
To us, transforming an office interior takes more than a lick of paint — it must convey your identity no matter the size or sector of your company. Our dedicated in-house team will use office space planning to design, plan and fit a bespoke space based on your individual business goals, demands and budget. Simply put, creating innovative, inspiring commercial spaces is what we’re all about.
Through strategic office space planning, we will maximise all available space to create a layout that will improve the efficiency and productivity of your teams. Clever space planning is adaptable to changing business needs, motivating for employees and compliant with safety regulations.
Whether you’re looking to promote collaboration, improve privacy levels or accommodate hybrid working, our consultancy services allow us to learn what you and your employees need from the workplace. From this, we will create a modern, functional space that everyone can benefit from now and long into the future as the business grows. This is part of our overall service which we offer to all customers, at no additional extra cost.
Once we have discussed space planning with you and we have agreed on what is needed, our skilled team will then take all of the ideas and create a workspace design. This is an imperative part of any commercial fit out project as it will ensure everything works in tandem to improve the overall user experience, impress potential customers and attract new talent. For this, our architectural technicians create detailed construction drawings to ensure everything from the bespoke joinery to the lighting is built to specification.
Taking into account your aspirations as well as your pain points, our designers will bring the vision to life with mood boards, 2D space plans and 3D visualisations, talking you through the office layout changes.
Once the design and planning phases are complete, the final fit out phase is the last piece of the puzzle. As shown on our case studies page, we focus on commercial, industrial and office refurbishments — from law firms and logistics to confectionery and engineering, there aren’t many industries we’ve not encountered! This variety has given us the opportunity to build our experience in all areas of office redesign, refurbishments and fit outs. Some companies have wanted to promote sustainability, creativity and collaboration at their workplace, while others have needed to adapt to agile working and business expansion; whatever the requirements, we can deliver.
All the basic work will be completed by the developer of a building as part of a Cat A fit out. Once the space is then handed over to the owner, we can carry out a Cat B fit out to transform it with updated signage, furniture, specialist lighting, IT systems, kitchen areas and much more.
Your individual project will be appointed a dedicated contracts manager who will make sure everything is delivered on time, within budget and to the exact specifications. You will receive regular progress updates throughout so that you know exactly what is happening and how far we are from completion.
We believe that your working environment should evolve with your business, which is why we offer aftercare and support to all of our customers so that they can continue to upgrade their workspace as and when they need to.
Looking to upgrade your commercial space? Don’t delay — contact our team today. We operate across the UK, including London, Birmingham, Manchester, Cambridge and Milton Keynes.
Why not call us today on: 0808 281 2549
Our dedicated in-house team can design, plan and organise the fit of your space. Our goal is to create innovative spaces designed just for you.

Design.
Our interior designers are always finding new and innovative ways to design commercial interiors that look stunning whilst increasing staff morale, efficiency and productivity. We want your business to grow, thrive and reach its full potential.

Plan.
Efficient project management goes hand in hand with our design process. We will appoint a dedicated contracts manager to oversee things, ensuring that your project is delivered on time, to budget and specification.

Fit.
Our team of construction professionals will bring your designs to life with precision and accuracy. No two projects are the same and all our projects are completed to the highest standards, with minimum of disruption to your business.


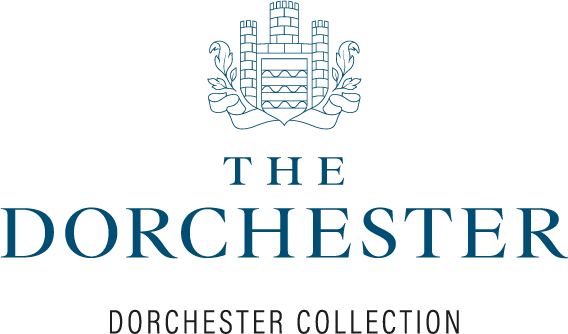
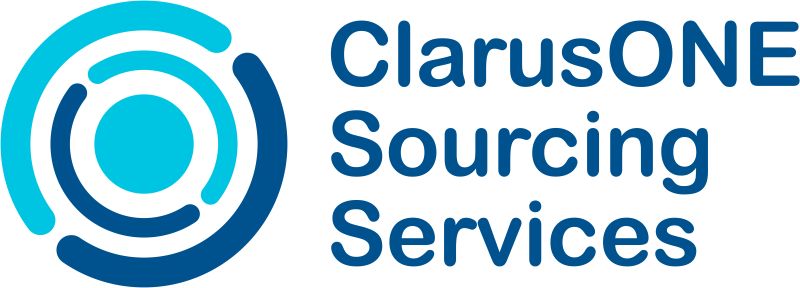


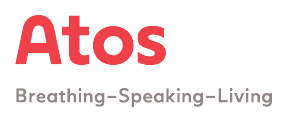









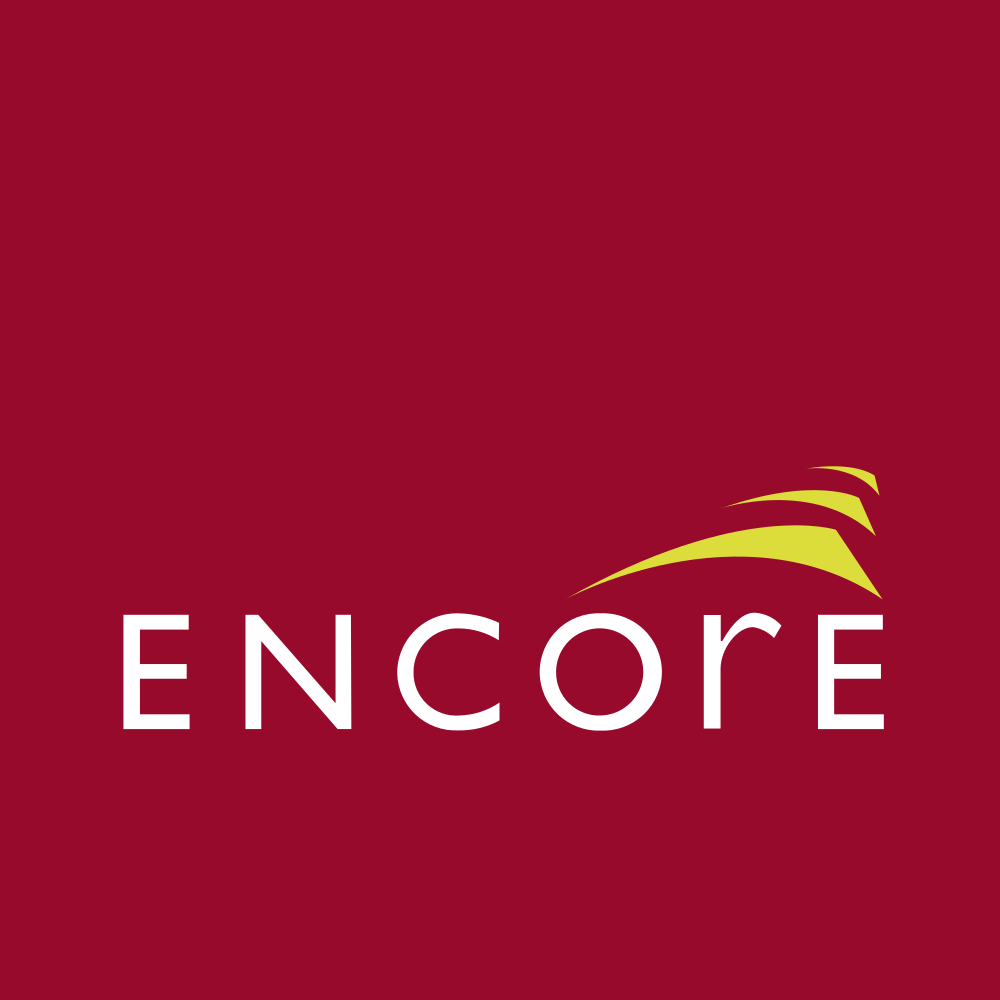











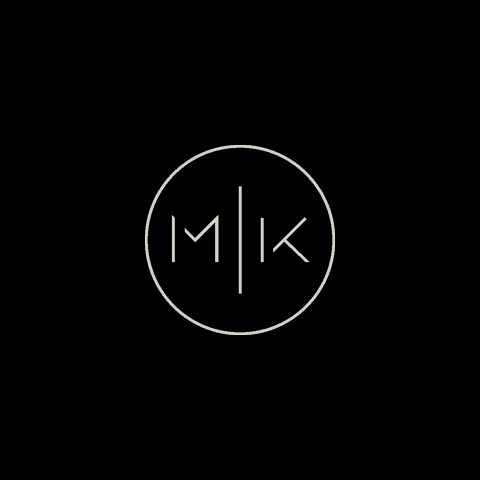
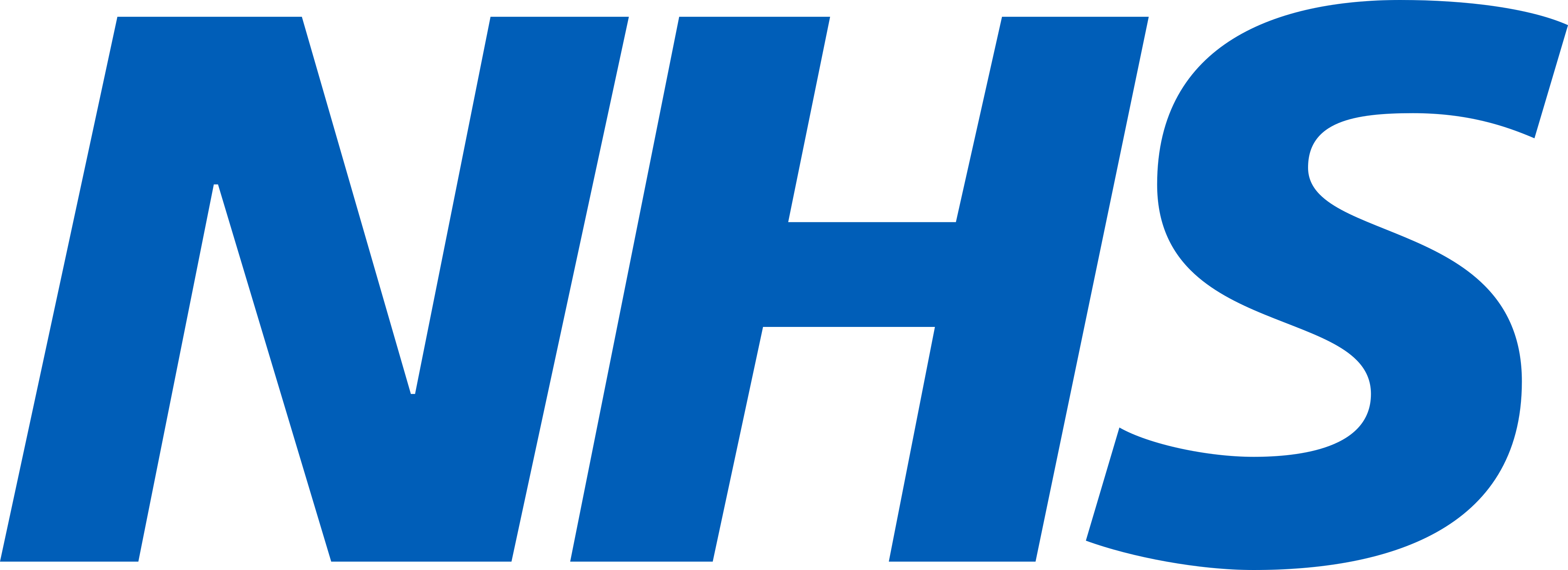


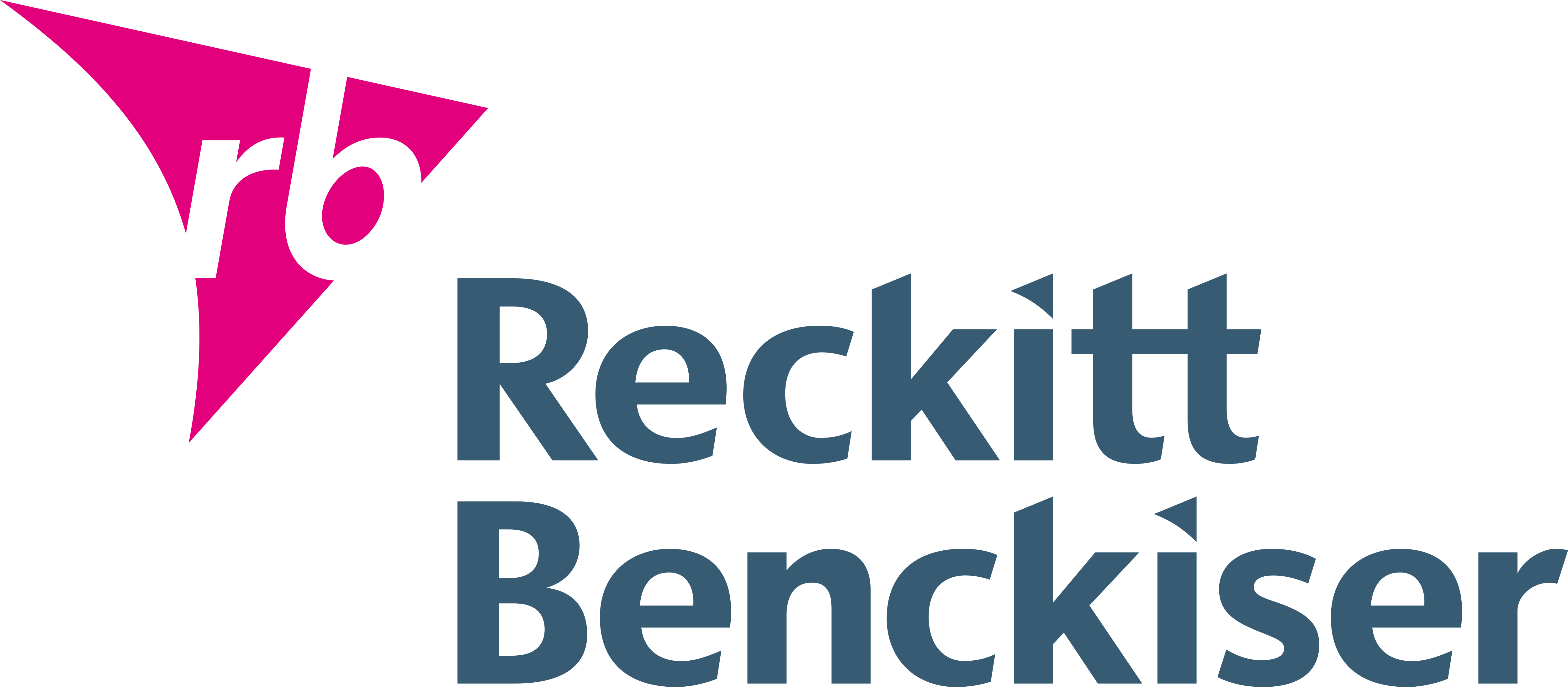










You can fill out the form below to tell us about your upcoming project.
Our friendly team will be happy to talk you through and questions you may have about your project.
Call us today on:
From our base in Nottingham, we can cover the entirety of the United Kingdom including: