Design . Plan . Fit
Design . Plan . Fit
A new office fit out isn’t just a facelift – it serves as a springboard for new relationships to be built, more goals to be achieved, and an entirely new culture to blossom.
From empty shells to blank canvases, a commercial office fit out from Ashlar will cover mechanical, electrical, decorating and furnishing services to completely transform your workplace into something unique to you. We will enhance your space so it speaks volumes about your brand, and improves the engagement and wellbeing of staff. This can be through the installation of:
A shift towards hybrid working in recent years has reshaped the way we work and has meant that there is a bigger need to adapt office space for employees. The flexibility of hybrid working gives employees the option to work remotely or in the office, depending on the requirements of their job and their preferences.
With meetings attended by parties both on and off site, office space needs to accommodate in-person attendance and digital conferencing so all meetings are run efficiently. Office design should also account for agile working through the inclusion of collaboration stations and hot desks to utilise available space.
Design, plan, fit – that’s us in a nutshell. We do exactly what we say we will, with no jargon, no nonsense, and no hidden costs. As one of the leading office fit out companies, we enlist the best fit out contractors to make sure your expectations are not only met, but exceeded.
From concept to completion, we will maintain an open line of communication with you and your team. We understand just how frustrating it is to be kept out of the loop, so you can be sure you’ll be regularly updated on things like costs and timescales. You will be assigned a dedicated contracts manager who will oversee all areas of the project, ensuring everything runs on time and within budget.
With a wealth of industry experience, we will tailor our office fit out services to meet your individual requirements. We offer a full service, covering everything from the design, to the planning, and finally the fit out of the space itself, making it a turnkey project in the true sense of the word – all you need to do on deadline day is unlock your office door and use your new space however you wish!
Our talented designers will take your ideas and bring them to life through mood boards, 2D space plans and 3D visualisations. From this, our architectural technicians will create detailed construction drawings to ensure everything is fit for purpose, right down to the last plug socket.
If you haven’t yet got a vision of how you would like your office space to look and function, our workplace consultancy service is the ideal solution, at no additional cost. For this, we will assess your current working environment and how it is performing, making sure the layout of your office, the needs of your employees and your business objectives all align.
If you require a commercial fit out, look no further than Ashlar. We believe that your workplace should evolve with your business and its staff so you can easily adapt to any changes your company may face. If you have a bespoke project on the horizon, get in touch with Ashlar Projects. We cover a range of areas across the UK, including: London, Birmingham, Manchester, Cambridge and Milton Keynes.
“We had not worked with Ashlar before and their proactive approach was well received throughout the project. There were some challenges experienced at the early stages which were given the attention and detail needed to launch the project on site and bring the programme back on track, whilst they maintained the attention to detail delivered a quality project…”
- Tim Reeves, Associate Project Manager for Bidwells LLP
“Ashlar have been instrumental in the start up of our new business. Their design ideas and outstanding creativity have made our workspace somewhere that employees want to work and great for visitors coming on site. The feedback and positive comments about every aspect have been endless and we are really proud of the outcome. We particularly love the nod to our historical office location that the team have done so well to incorporate.”
- Sarah Berry, DigiHaul
Our dedicated in-house team can design, plan and organise the fit of your space. Our goal is to create innovative spaces designed just for you.

Design.
Our interior designers are always finding new and innovative ways to design commercial interiors that look stunning whilst increasing staff morale, efficiency and productivity. We want your business to grow, thrive and reach its full potential.

Plan.
Efficient project management goes hand in hand with our design process. We will appoint a dedicated contracts manager to oversee things, ensuring that your project is delivered on time, to budget and specification.

Fit.
Our team of construction professionals will bring your designs to life with precision and accuracy. No two projects are the same and all our projects are completed to the highest standards, with minimum of disruption to your business.


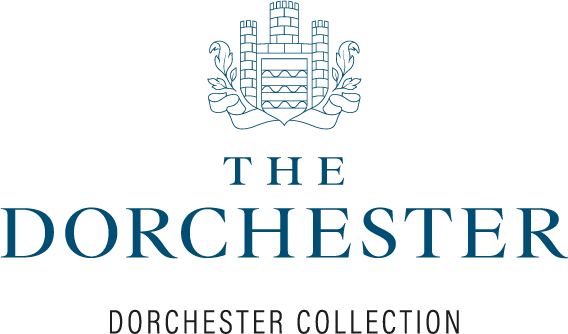
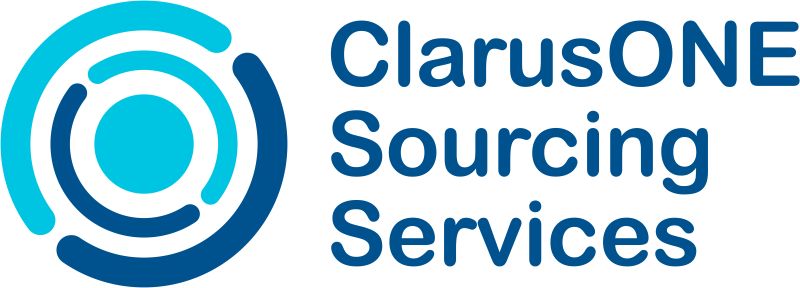


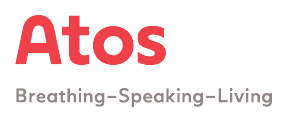









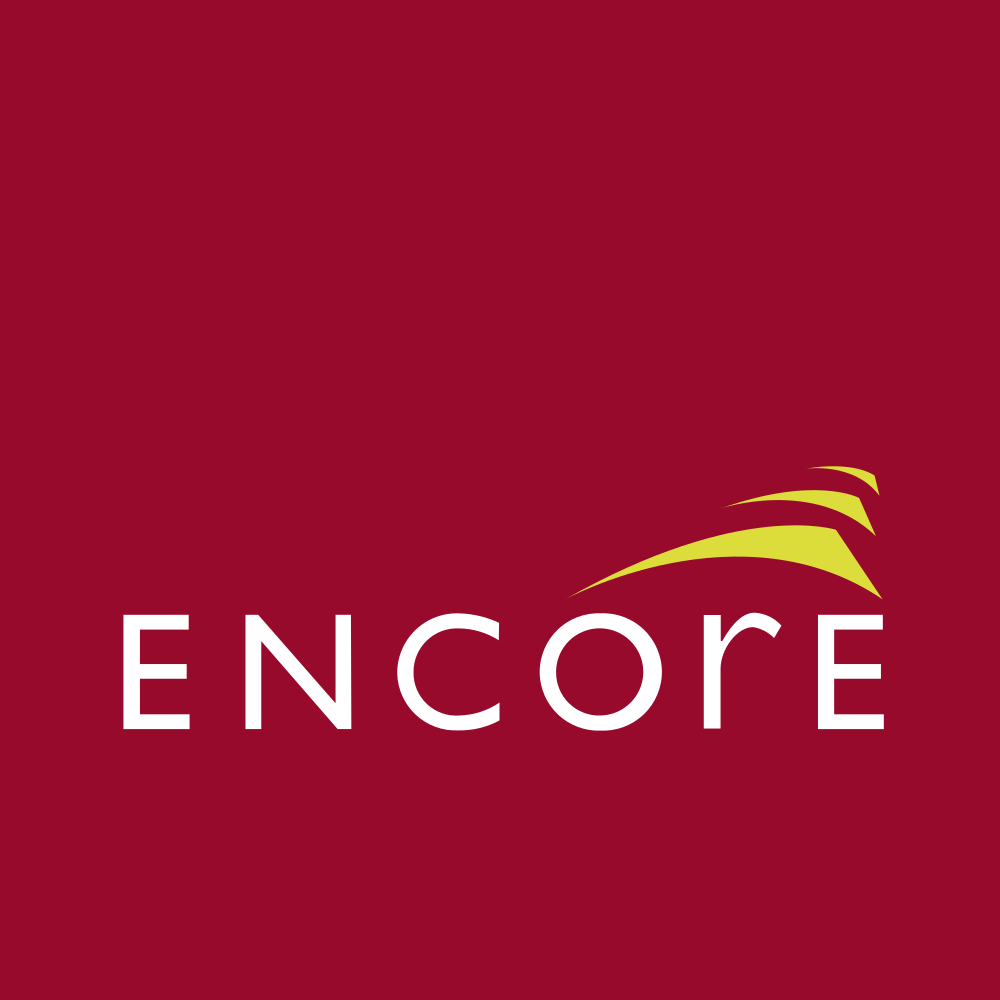











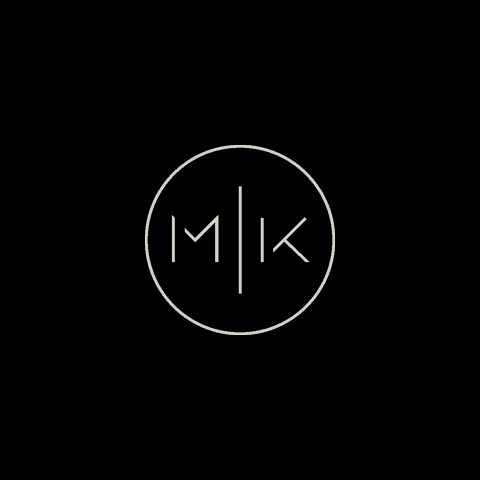
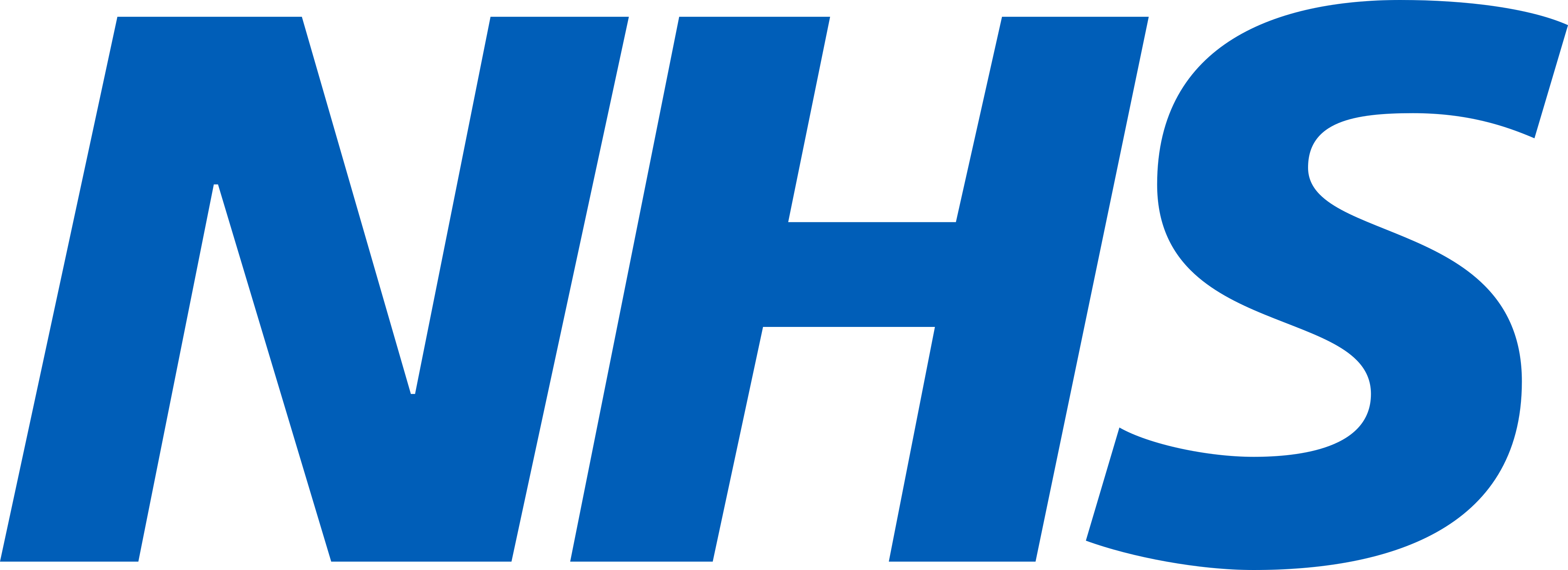


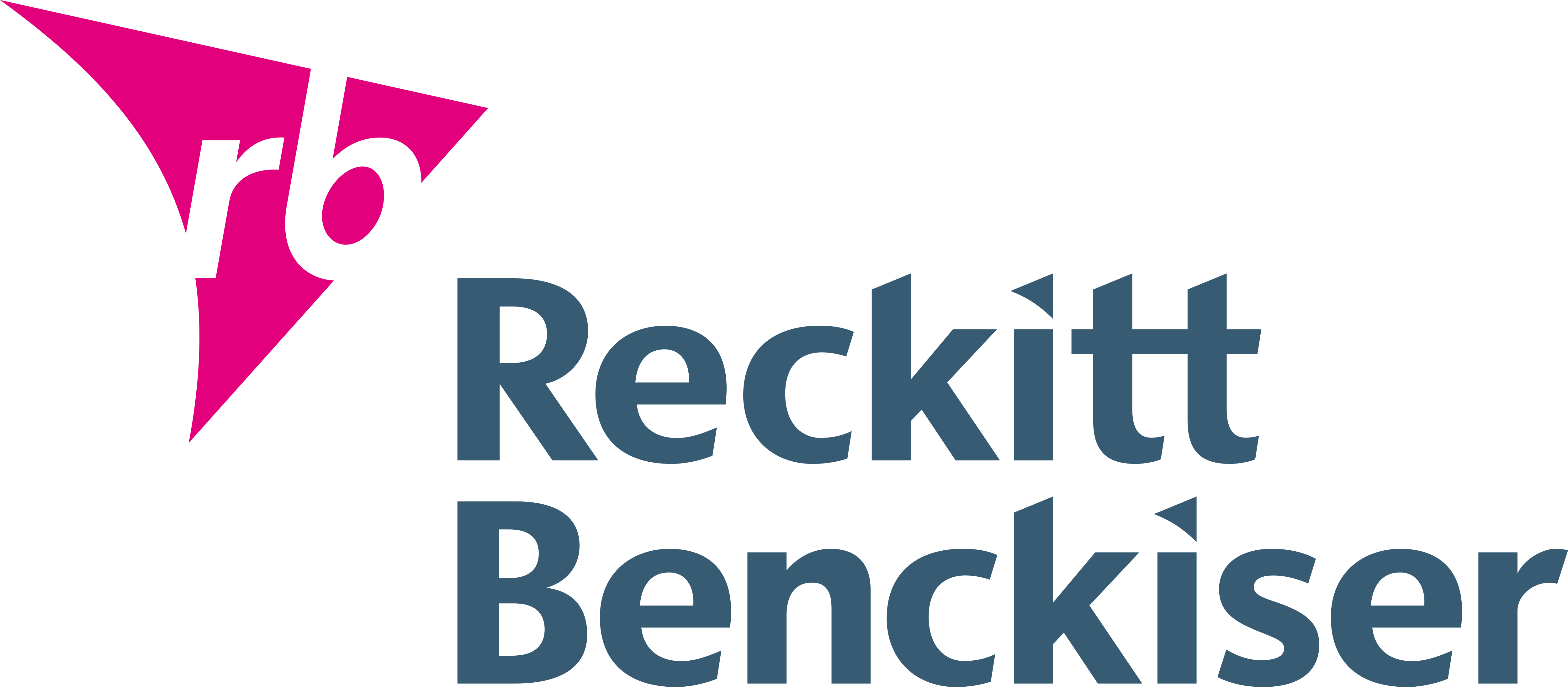










You can fill out the form below to tell us about your upcoming project.
Our friendly team will be happy to talk you through and questions you may have about your project.
Call us today on:
From our base in Nottingham, we can cover the entirety of the United Kingdom including: