Design . Plan . Fit
Design . Plan . Fit
First impressions are vital. And while we don’t like dealing in clichés, this is a statement we take very seriously when it comes to office reception design.
When someone walks into your office reception area – client, customer or otherwise – you want to impress. The reception is the face of your office and needs to capture your organisation’s personality. Of course, this isn’t always easy to do – that’s where we come in.
Our in-house design team have worked with countless companies, designing all kinds of unique office entrances with CAD. From the desk and seating area to the signage and natural features, you can rest assured that everything will be accounted for – right down to the last detail.
Once we’ve completed the office reception design for your new reception and shared our CAD drawings with you, we can carry out the construction phase of your refurbishment. Our project managers never miss a trick, and will make sure the job is delivered on time and within budget, allowing your operations to resume as normal.
If you have a bespoke project on the horizon, get in touch with Ashlar Projects. We cover a range of areas across the UK, including: London, Birmingham, Manchester, Cambridge and Milton Keynes.
Contact us today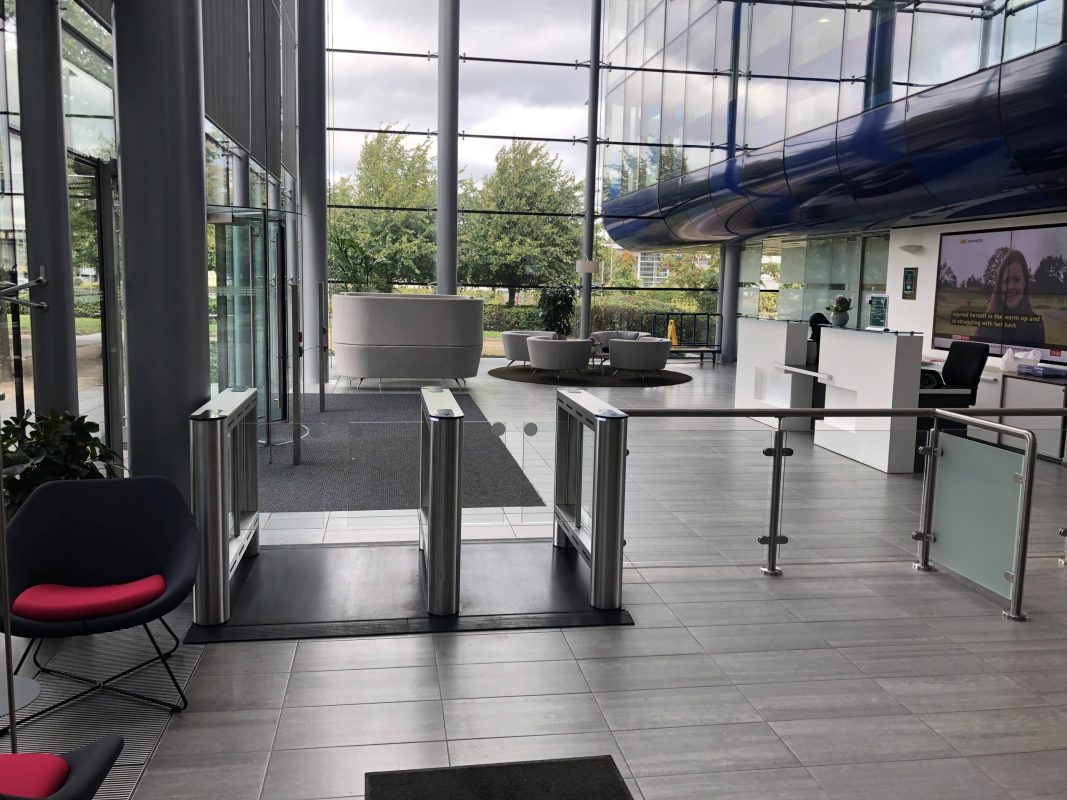
Head Office – Reception
The client brief here was to create a comfortable yet business like receiving area for…
Find out more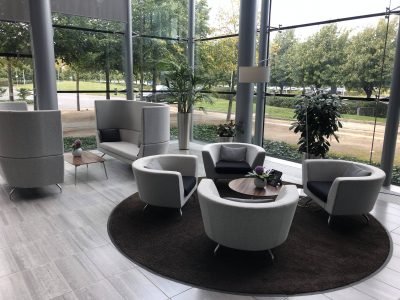
Reception Refurbishment
Ashlar Special Projects were chosen to refresh and modernise this clients main customer/visitor receiving area…
Find out more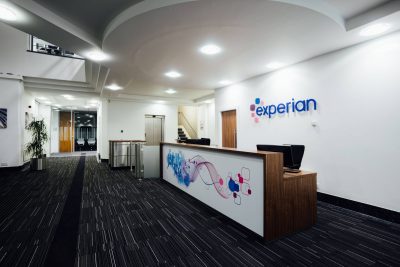
Why not call us today on: 0808 281 2549
Our dedicated in-house team can design, plan and organise the fit of your space. Our goal is to create innovative spaces designed just for you.

Design.
Our interior designers are always finding new and innovative ways to design commercial interiors that look stunning whilst increasing staff morale, efficiency and productivity. We want your business to grow, thrive and reach its full potential.

Plan.
Efficient project management goes hand in hand with our design process. We will appoint a dedicated contracts manager to oversee things, ensuring that your project is delivered on time, to budget and specification.

Fit.
Our team of construction professionals will bring your designs to life with precision and accuracy. No two projects are the same and all our projects are completed to the highest standards, with minimum of disruption to your business.


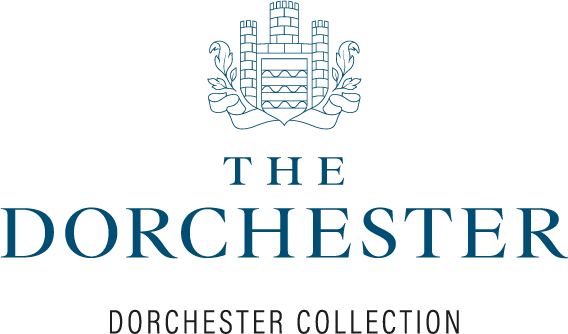
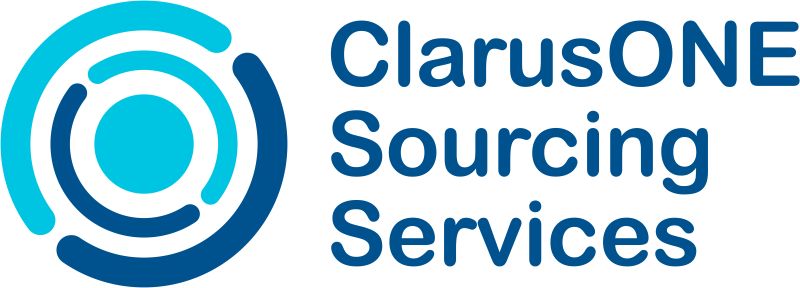












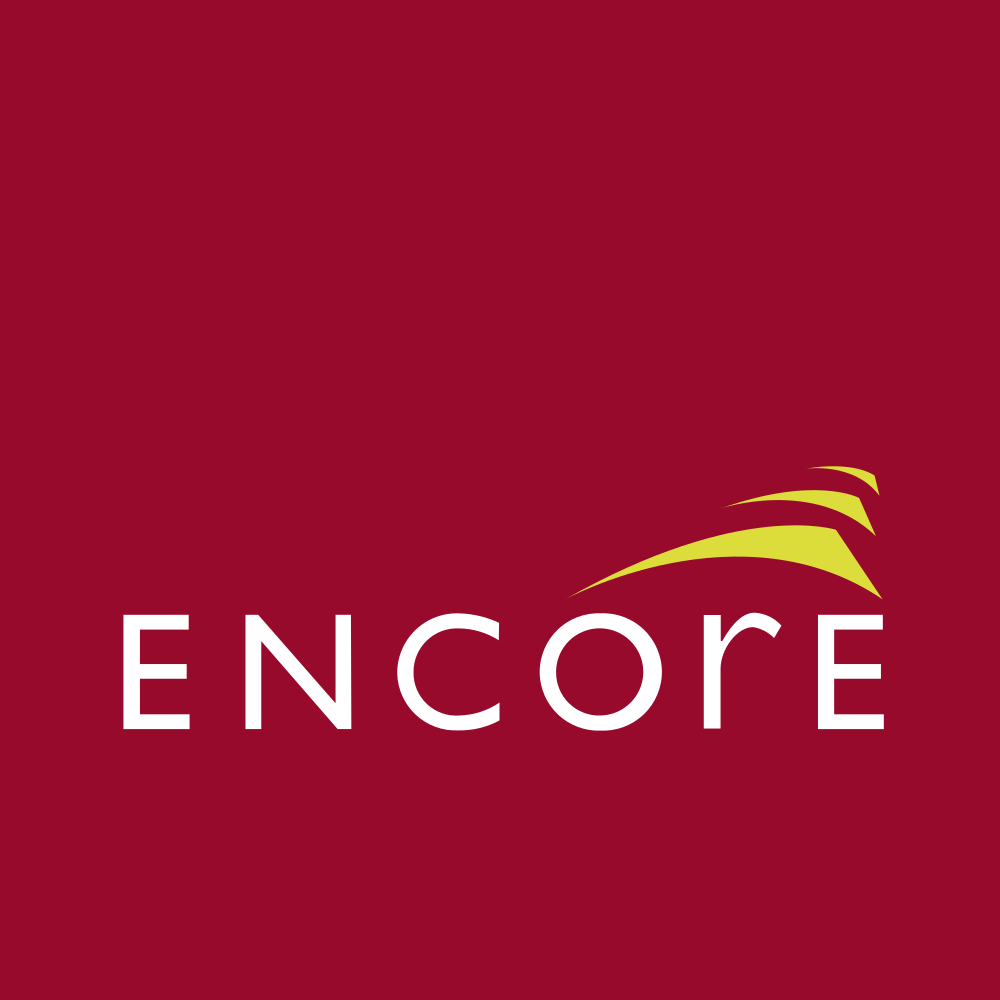











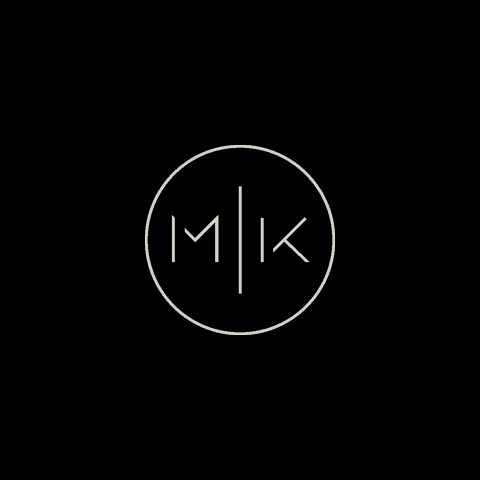
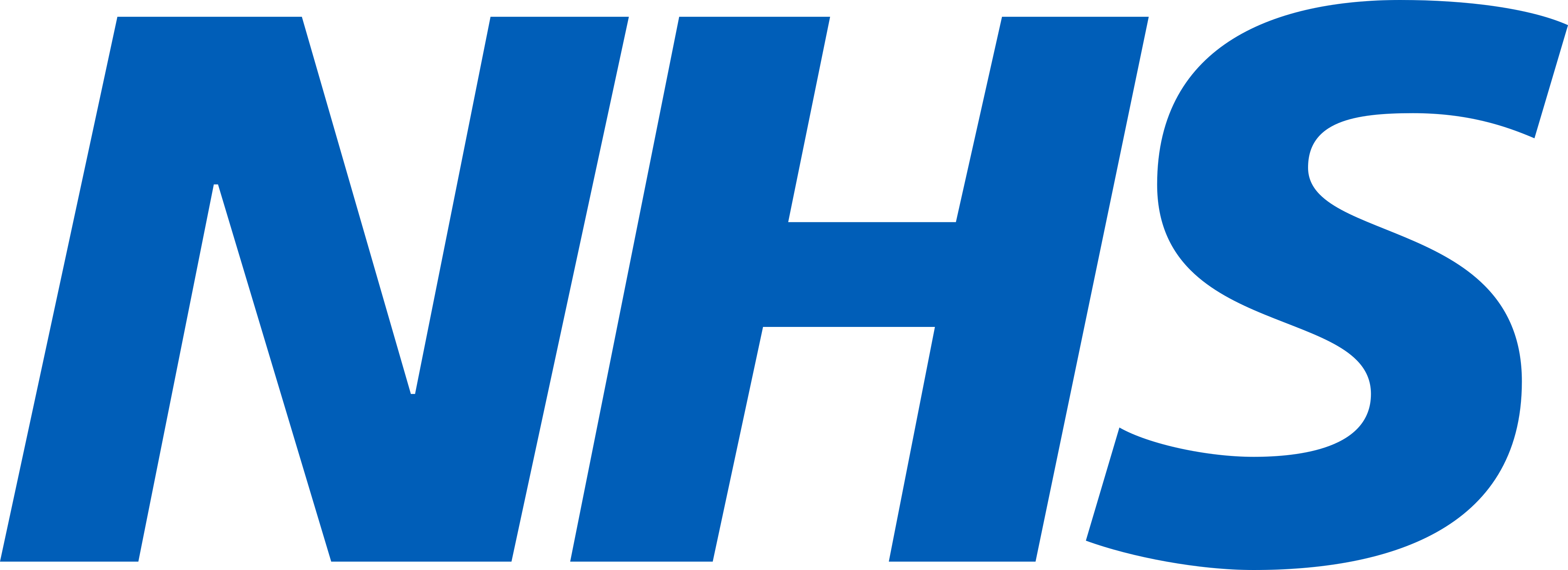

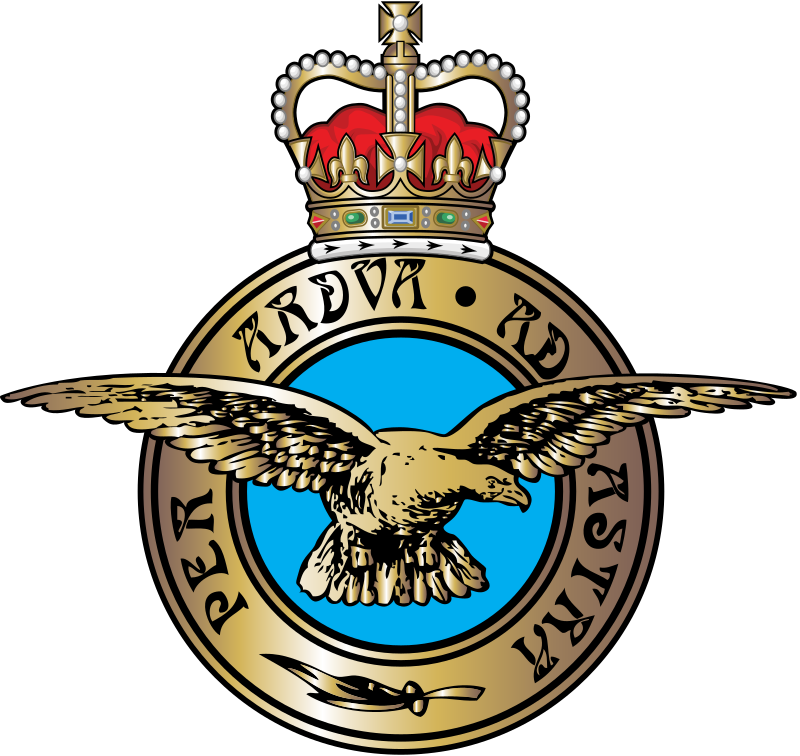
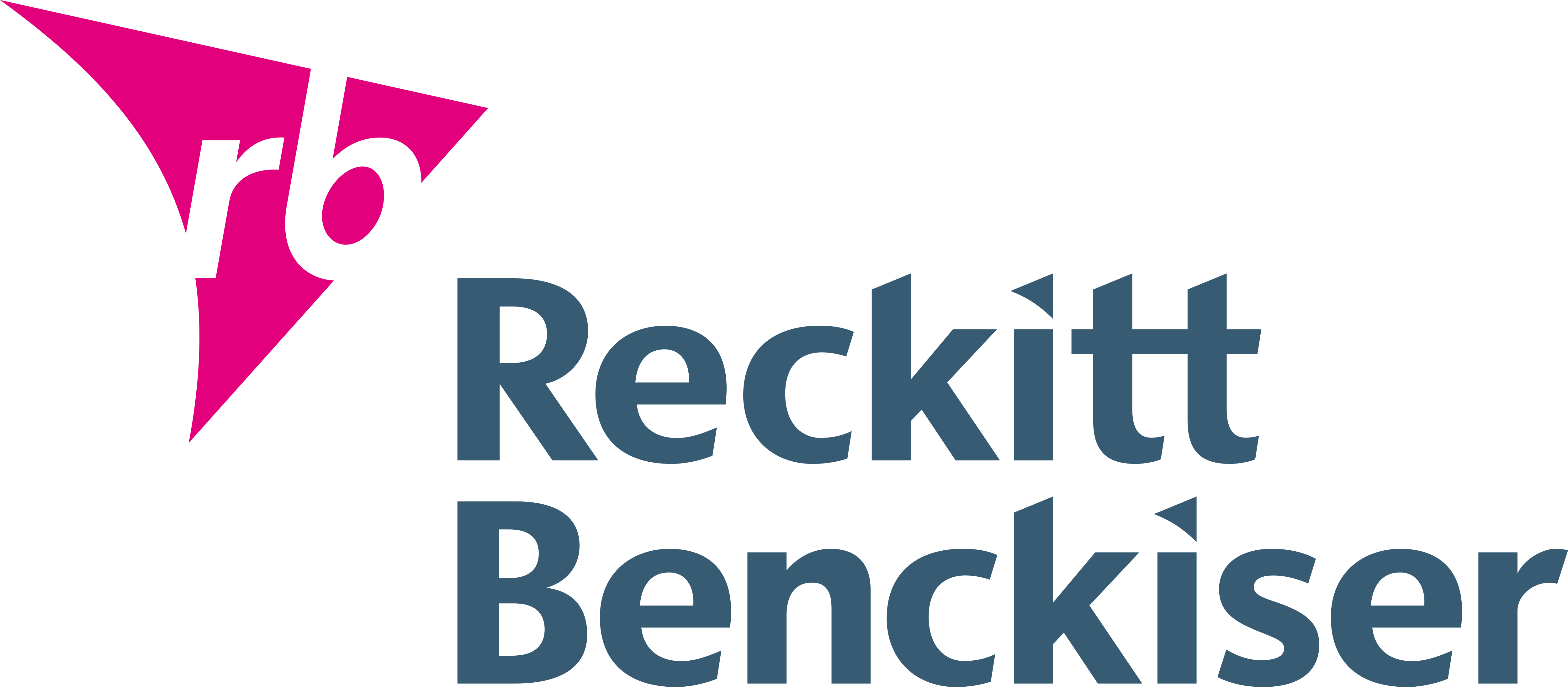










You can fill out the form below to tell us about your upcoming project.
Our friendly team will be happy to talk you through and questions you may have about your project.
Call us today on:
From our base in Nottingham, we can cover the entirety of the United Kingdom including: