Design . Plan . Fit
Design . Plan . Fit
Here at Ashlar, we’re thinkers and doers. We transform workplaces into innovative spaces that live up to tomorrow’s needs. This has never been more important than at the moment, where the pandemic is beginning to reshape how we work.
So, what is hybrid work? And why is it good news for your office? Well, hybrid working is a way of allowing for flexible, remote working while still accommodating in-person office working at the same time. Simply put, your office is redesigned to allow for a balance of productivity, collaboration, wellbeing, comfort, efficiency – and of course – health and safety.
With the working world shifting and changing, creating a hybrid workplace will be a vital move to attract and retain new talent and meet the needs of your employees in the COVID and post-pandemic world.
Collaborative office design now needs to seamlessly balance both physical meetings with digital conferencing and input – and often, meetings will involve parties on and off site.
Here at Ashlar, we get to know your company along with its needs for today and tomorrow. Our consultants create collaborative work spaces that are tailor-made to you and express your company brand and ethos. What’s more, you’ll only be dealing with one party from concept to completion, as thanks to our ‘design, plan, fit’ approach, we cover every stage of the project.
Good collaborative design should give employees a sense of freedom, creativity and belonging – as well as being an environment conducive to productivity. And this is what we aim to do through our designs.
Agile working office design, by its nature, has to be flexible. We help you make smarter use of your office space to boost efficiency and save you money in the long run. Agile workplaces will include office collaboration spaces, but also include areas that have the space to change and adapt, and meet the needs of your brand and personality as a company
We get the most out of your commercial design and fit-out by offering workplace consultancy services. This is part of our overall service which we offer to all customers, at no additional extra cost.
Our experts have years of experience in office design consultancy, and we get to know your company, your employees and your space to give a truly personal service that works for the individual. From this, we create and implement a design that can take your business forward with positivity and into the future.
If you want to find out more about our hybrid office design, planning and fit-out services, simply get in touch today. We’re always here to help. We cover a range of areas across the UK, including: London, Birmingham, Manchester, Cambridge and Milton Keynes.
“We had not worked with Ashlar before and their proactive approach was well received throughout the project. There were some challenges experienced at the early stages which were given the attention and detail needed to launch the project on site and bring the programme back on track, whilst they maintained the attention to detail delivered a quality project.”
- Tim Reeves, Associate Project Manager for Bidwells LLP
“We couldn’t be happier. Our new office is just how the original design was presented, fresh, modern, colourful and fit for purpose. All the team are thrilled and we would have no hesitation in recommending Ashlar Projects in designing and fitting out a new office.”
- Phil Heales, Head of Assets and Investment for Black Country Housing Group
Why not call us today on: 0808 281 2549
Our dedicated in-house team can design, plan and organise the fit of your space. Our goal is to create innovative spaces designed just for you.

Design.
Our interior designers are always finding new and innovative ways to design commercial interiors that look stunning whilst increasing staff morale, efficiency and productivity. We want your business to grow, thrive and reach its full potential.

Plan.
Efficient project management goes hand in hand with our design process. We will appoint a dedicated contracts manager to oversee things, ensuring that your project is delivered on time, to budget and specification.

Fit.
Our team of construction professionals will bring your designs to life with precision and accuracy. No two projects are the same and all our projects are completed to the highest standards, with minimum of disruption to your business.


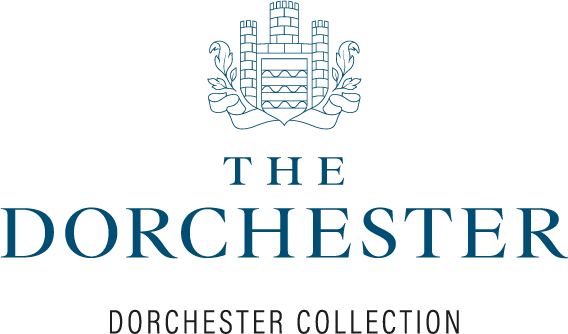
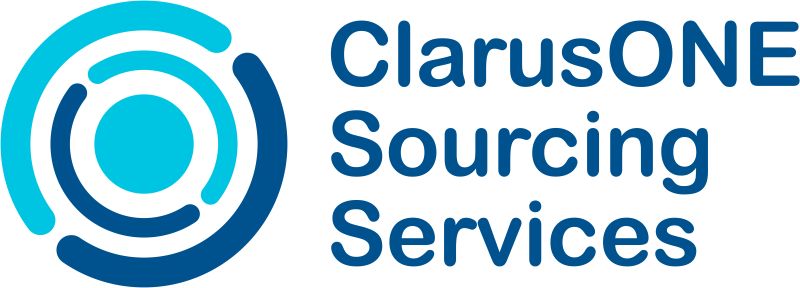


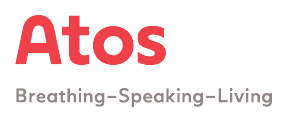









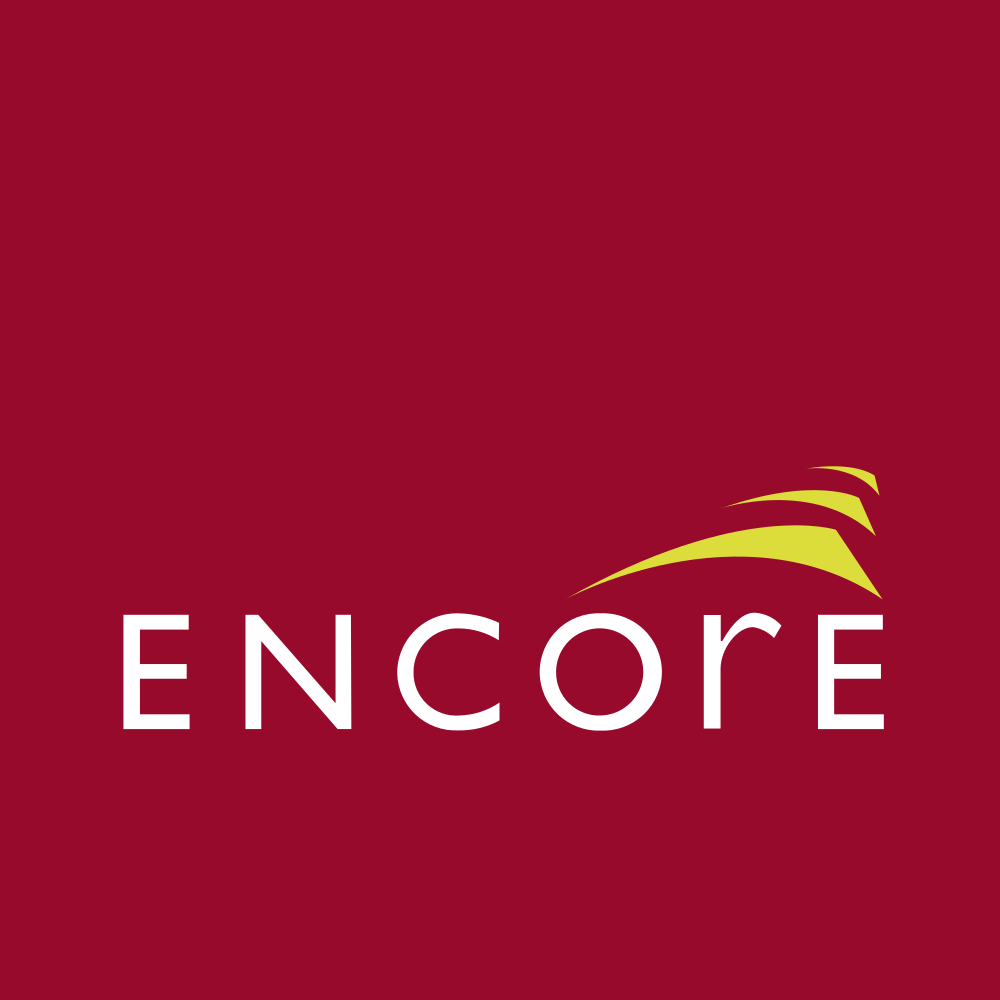











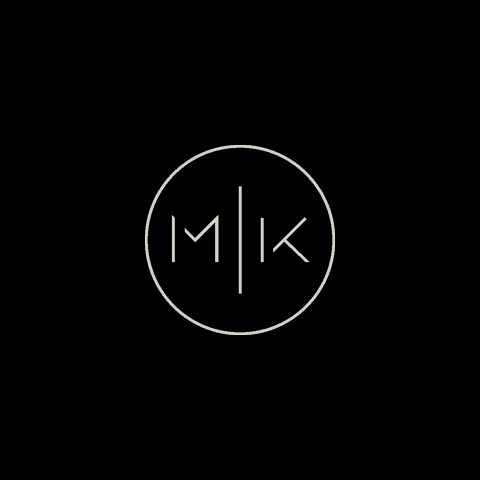
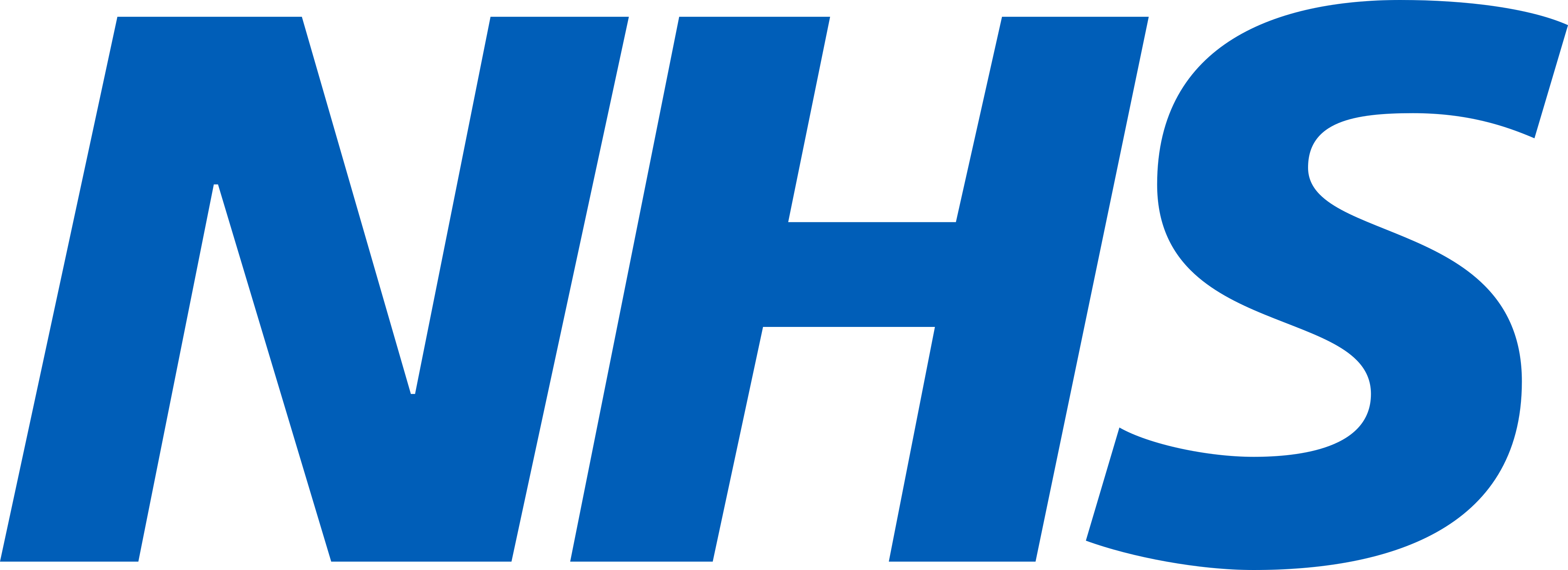


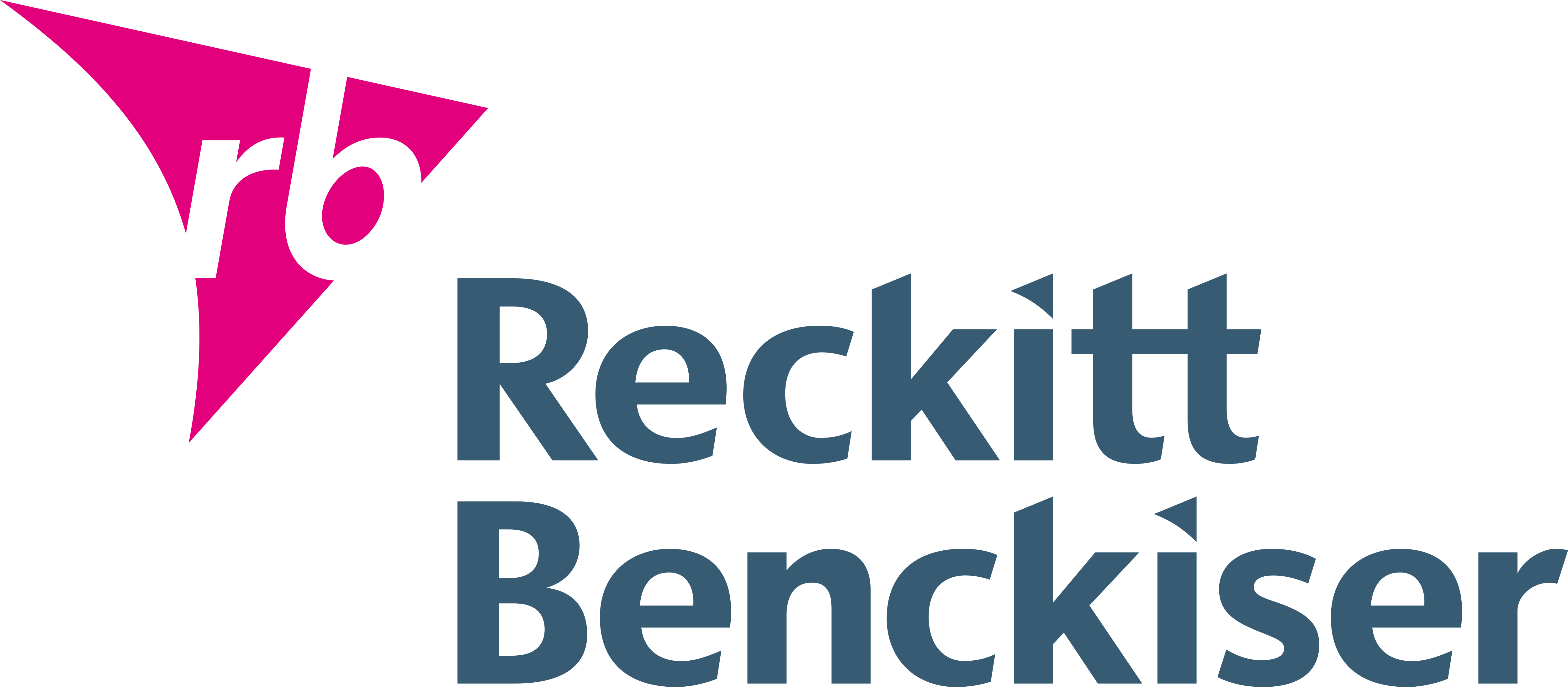










You can fill out the form below to tell us about your upcoming project.
Our friendly team will be happy to talk you through and questions you may have about your project.
Call us today on:
From our base in Nottingham, we can cover the entirety of the United Kingdom including: