Design . Plan . Fit
Design . Plan . Fit
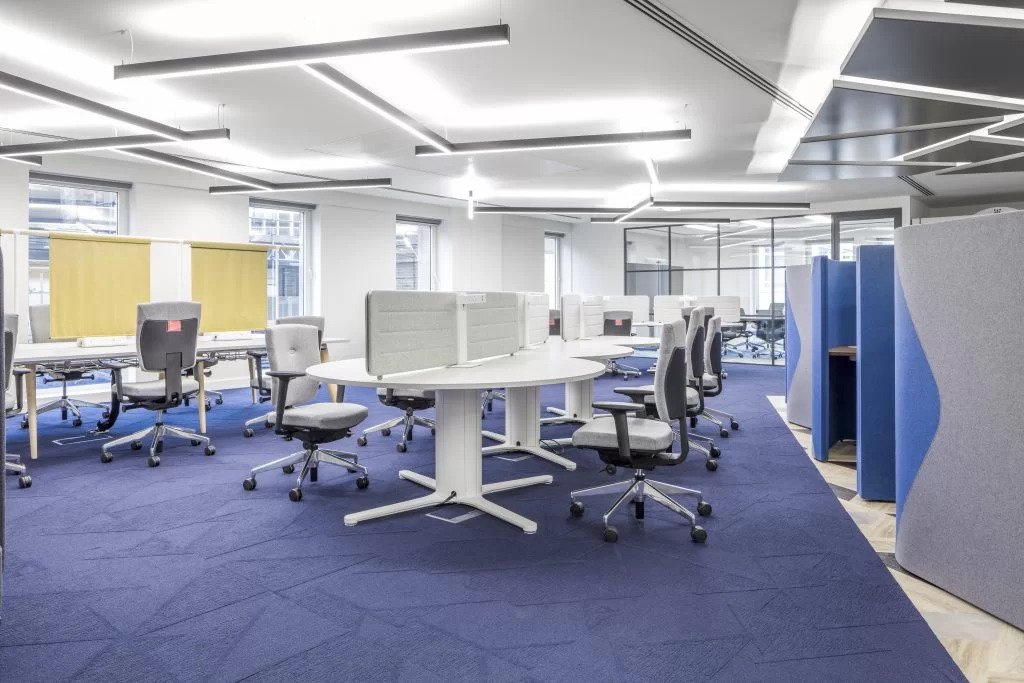 In our post-pandemic way of working, businesses have recognised the need for collaborative working as a way of engaging staff, brainstorming ideas and improving employee well-being. With hybrid working ever-growing in popularity, organisations are adapting their office design to meet the needs of the company and its employees.
In our post-pandemic way of working, businesses have recognised the need for collaborative working as a way of engaging staff, brainstorming ideas and improving employee well-being. With hybrid working ever-growing in popularity, organisations are adapting their office design to meet the needs of the company and its employees.
Modern workplaces are more flexible now than they have ever been, adapting to different working styles to foster creativity and productivity amongst their staff.
This article will look at how strategic office design can promote collaboration and spark inspiration.
When executed correctly, collaboration is the key to success. It is there to solve problems, promote healthy working relationships and provide employees with an opportunity to learn from one another. From breakout rooms and pods to open-plan areas and hot desks, there are plenty of ways businesses can incorporate collaboration into their office.
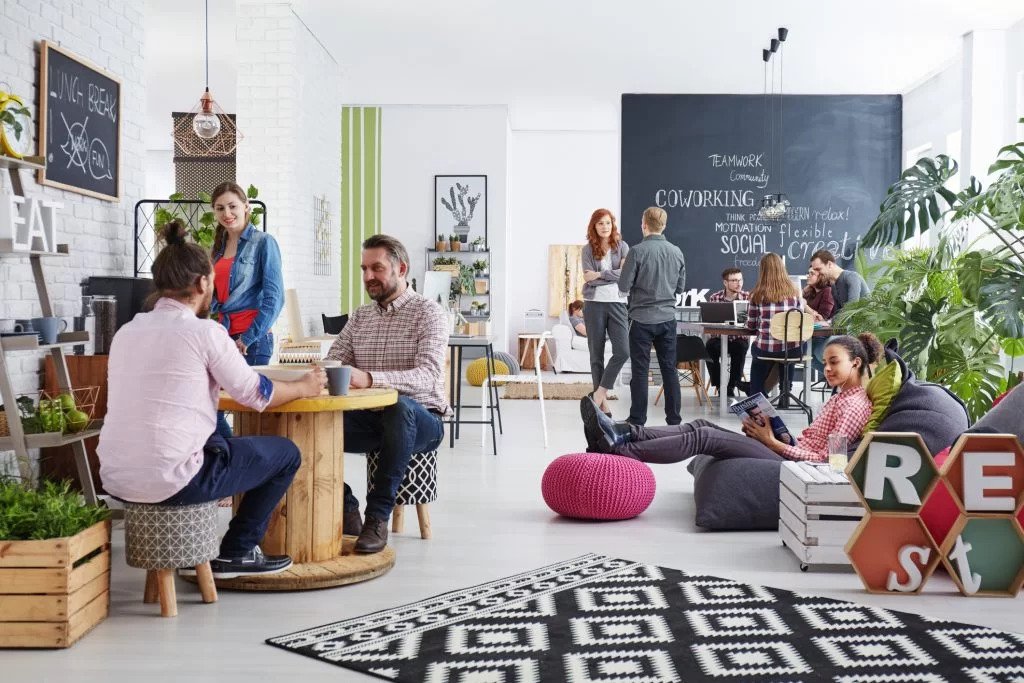 What the ideal collaborative space looks like differs from company to company, but they all have the same purpose: to improve employee engagement and increase productivity. With the right resources and tools in place, team members feel comfortable interacting socially and putting forward their ideas.
What the ideal collaborative space looks like differs from company to company, but they all have the same purpose: to improve employee engagement and increase productivity. With the right resources and tools in place, team members feel comfortable interacting socially and putting forward their ideas.
Are you training a new team member in the office?
Maybe you are pitching to a potential client?
Or perhaps you have a question about a project you’ve been working on?
The social side of collaboration can boost overall happiness and make employees feel fulfilled in their role. Creating this kind of positive working environment benefits both existing staff, as well as welcoming those who have newly joined the company.
An open-plan workspace allows employees to communicate effectively, so their time is used in an efficient way. Impromptu conversations and brainstorm sessions are favoured over scheduled meeting invites to encourage 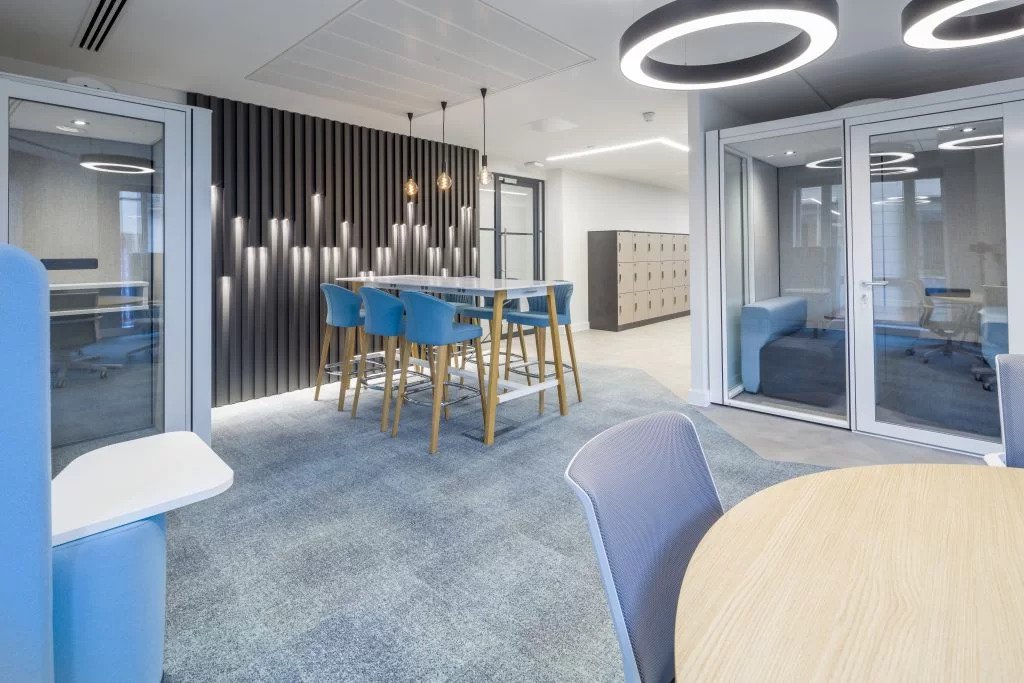 open dialogue amongst colleagues.
open dialogue amongst colleagues.
There’s no right or wrong when it comes to creating a collaborative workspace – what’s important is identifying the main purpose of the area so that it is a meaningful space for staff to interact and work.
One size doesn’t fit all – what is included in these collaborative spaces will differ from business to business depending on the requirements of their employees and company culture.
Since the pandemic, the needs of employees are changing how businesses operate. With this, they need to encourage collaboration while accounting for staff members who are working from different locations. Creating breakout rooms that are fully equipped with a large screen or projector makes it easy for employees working remotely to collaborate with their colleagues in the office via video calls. Making sure your staff are supported by the necessary technology will make it simple for all employees to participate and share ideas, particularly in offices that have adopted the hybrid working model.
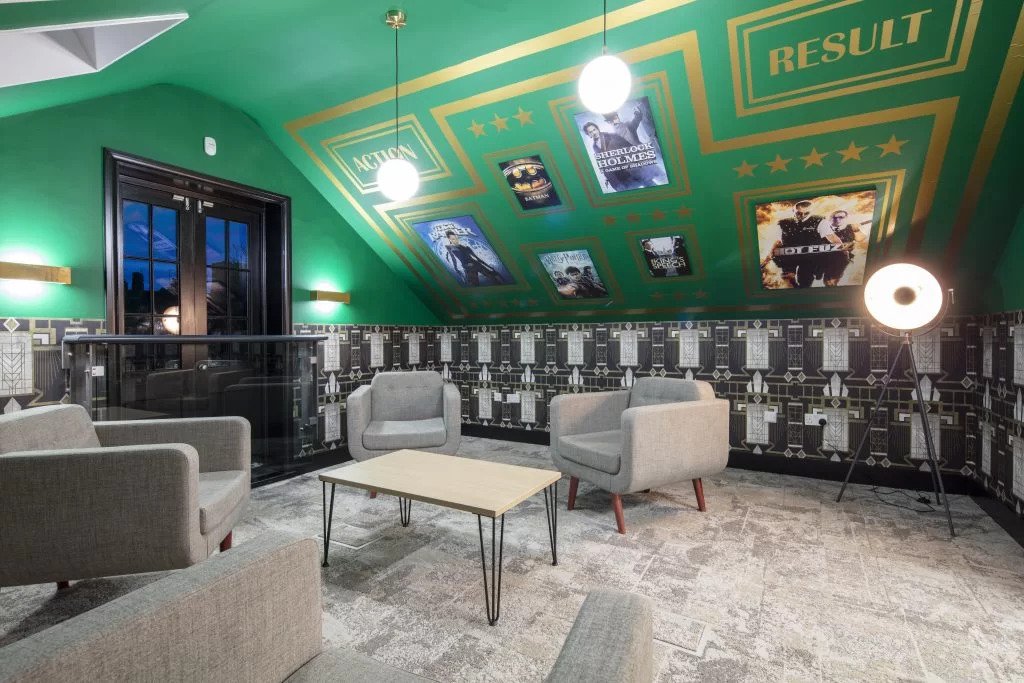 Organisations are not limited by the size of their office or their budget. By involving an office design company during the early stages, you can rest assured knowing that all of your requirements will be met. That’s where Ashlar comes in. We offer the full package for bespoke commercial design and fit-out projects across the UK, from the initial design through to the planning and final installation stages. To find out more, contact our experienced team today.
Organisations are not limited by the size of their office or their budget. By involving an office design company during the early stages, you can rest assured knowing that all of your requirements will be met. That’s where Ashlar comes in. We offer the full package for bespoke commercial design and fit-out projects across the UK, from the initial design through to the planning and final installation stages. To find out more, contact our experienced team today.
Our dedicated in-house team can design, plan and organise the fit of your space. Our goal is to create innovative spaces designed just for you.

Design.
Our interior designers are always finding new and innovative ways to design commercial interiors that look stunning whilst increasing staff morale, efficiency and productivity. We want your business to grow, thrive and reach its full potential.

Plan.
Efficient project management goes hand in hand with our design process. We will appoint a dedicated contracts manager to oversee things, ensuring that your project is delivered on time, to budget and specification.

Fit.
Our team of construction professionals will bring your designs to life with precision and accuracy. No two projects are the same and all our projects are completed to the highest standards, with minimum of disruption to your business.


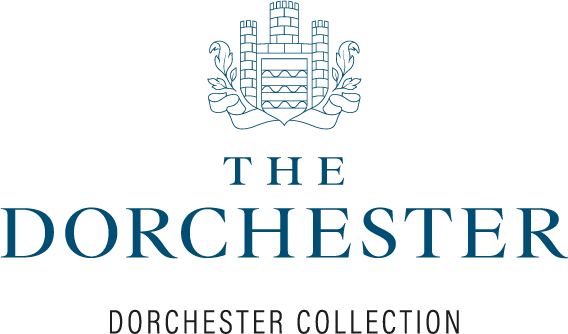
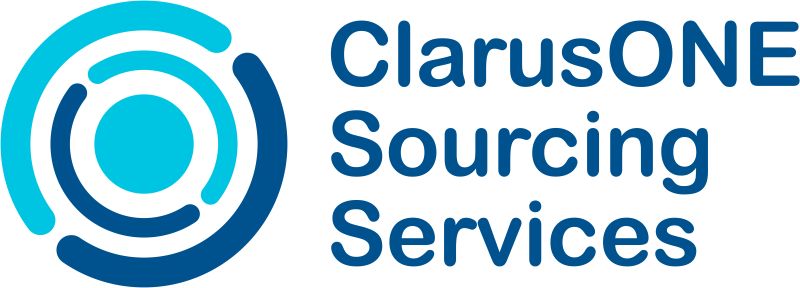


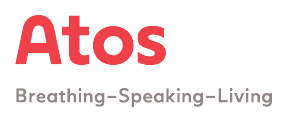









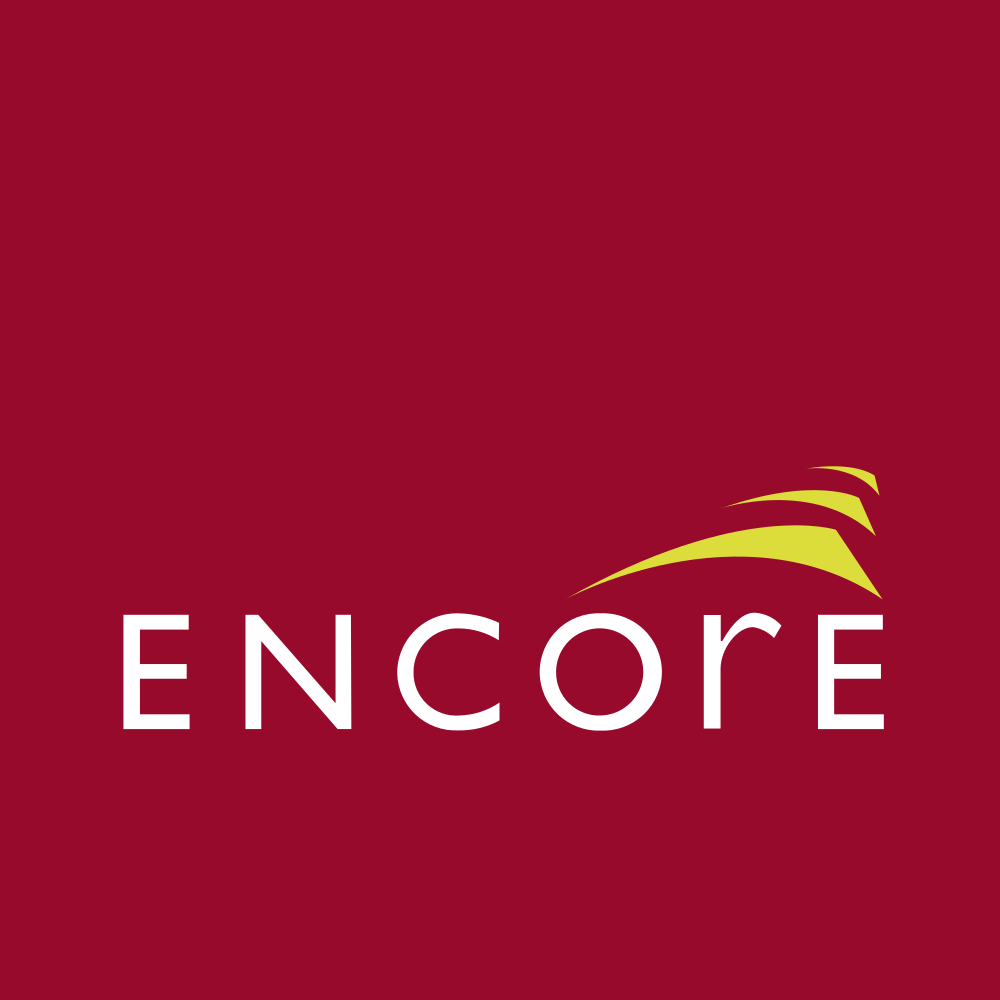












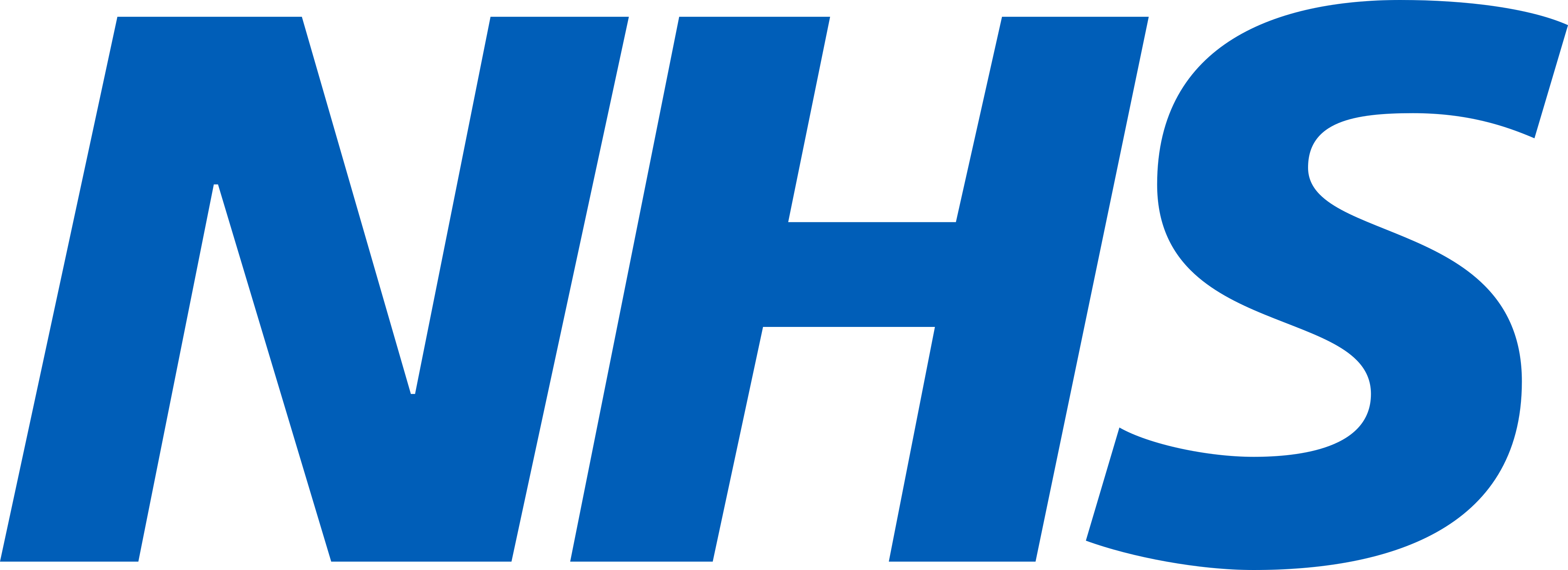


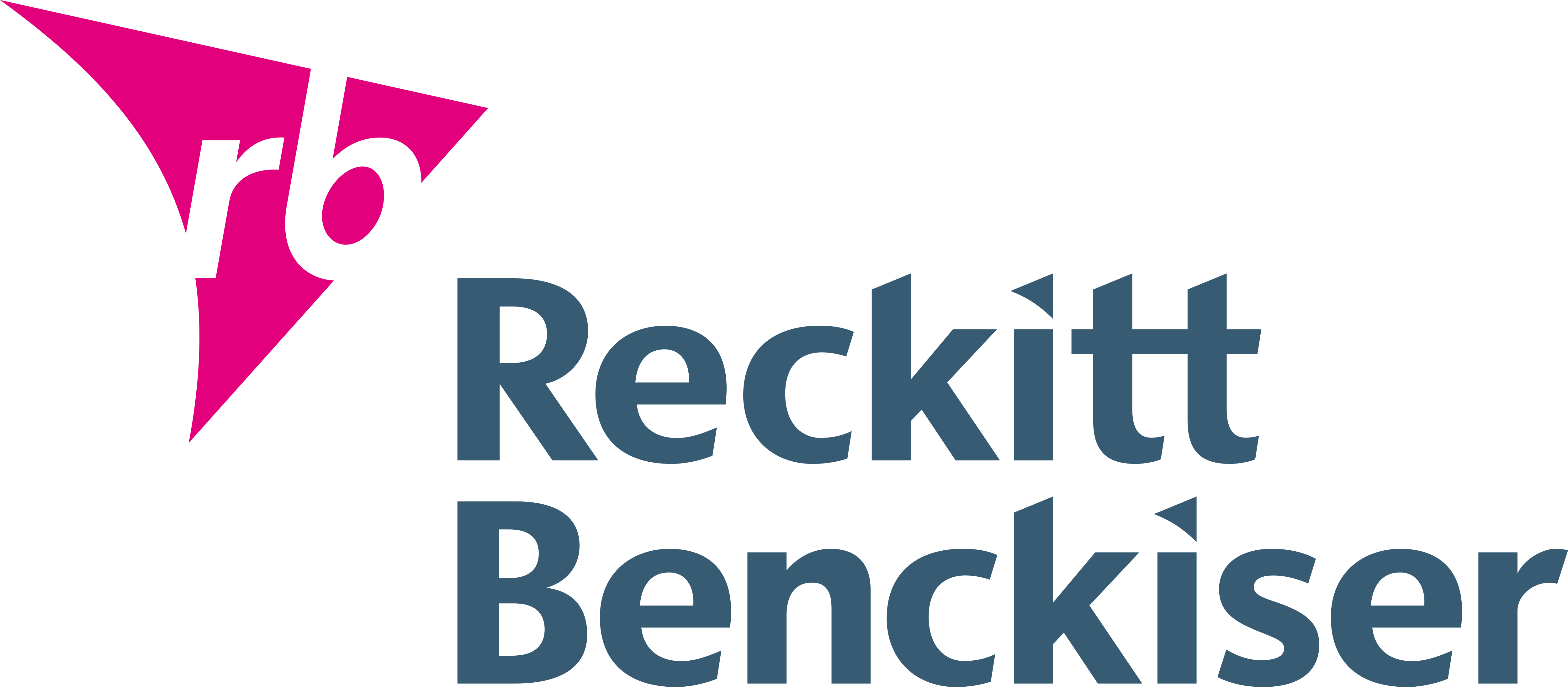










You can fill out the form below to tell us about your upcoming project.
Our friendly team will be happy to talk you through and questions you may have about your project.
Call us today on:
From our base in Nottingham, we can cover the entirety of the United Kingdom including: