Design . Plan . Fit
Design . Plan . Fit
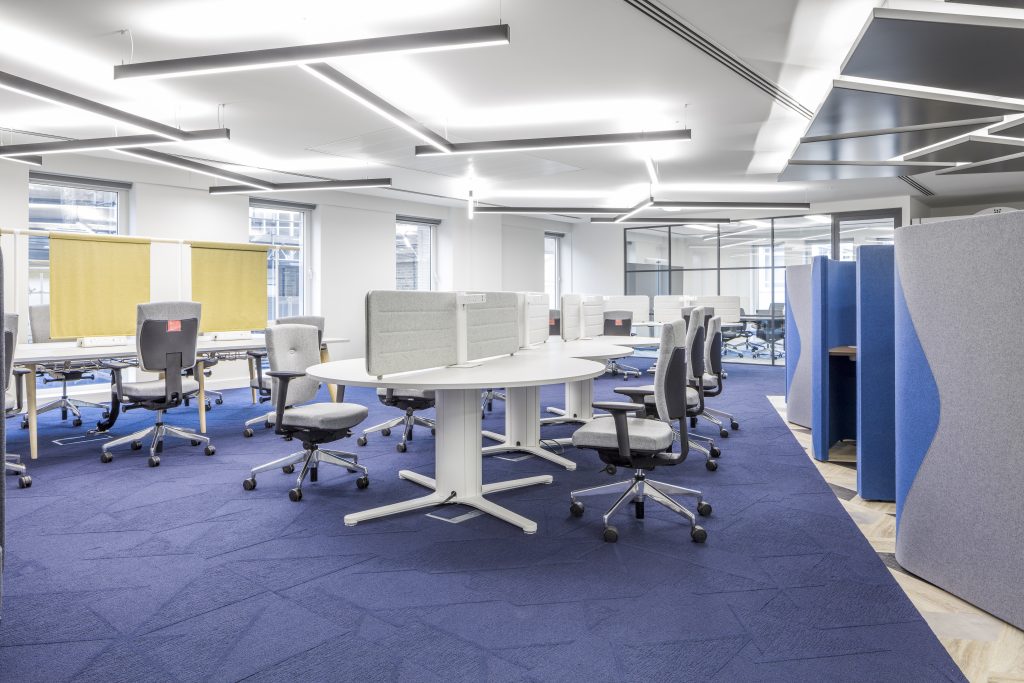 Workplace culture has shifted dramatically in the last couple of years, with hybrid working and working from home becoming more and more commonplace in a range of industries.
Workplace culture has shifted dramatically in the last couple of years, with hybrid working and working from home becoming more and more commonplace in a range of industries.
Despite this, many businesses still see a place for an office in the modern working environment, especially when it comes to collaboration.
With this in mind, it’s important for businesses to be much more efficient with their office space, especially as employees now have higher expectations for their working environment.
For businesses experiencing hypergrowth, maximising the office is even more crucial.
In this blog, we’ll explore what hypergrowth is and how businesses going through it can tailor their office to suit.
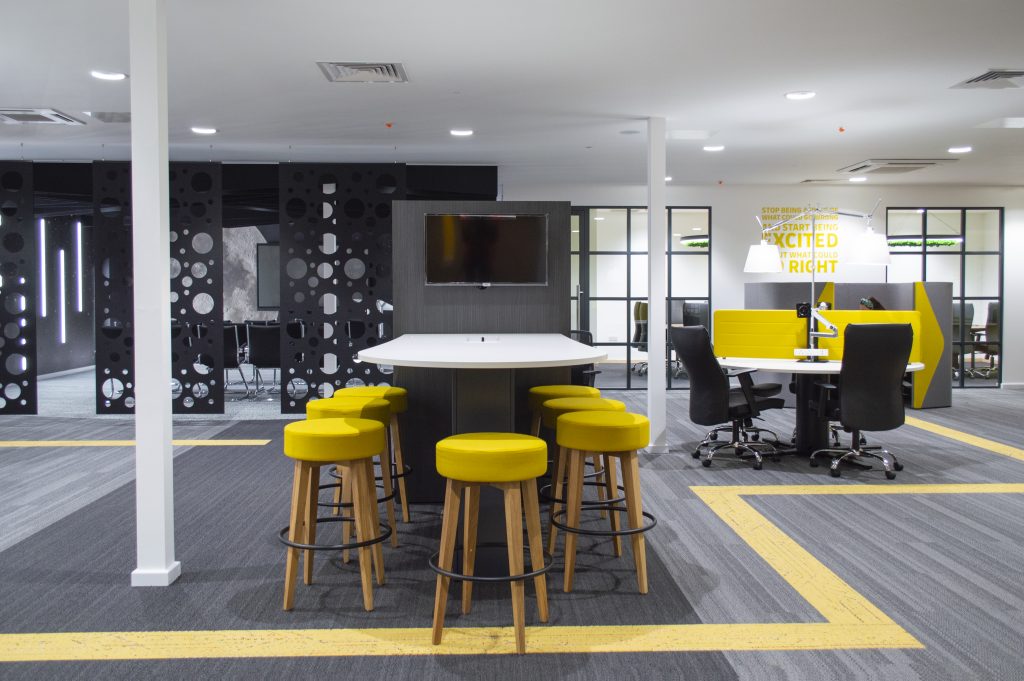 Before we delve into how to design an office to assist with hypergrowth, it’s important to understand exactly what the phenomenon is.
Before we delve into how to design an office to assist with hypergrowth, it’s important to understand exactly what the phenomenon is.
Hypergrowth refers to when a business is going through a period of sustained and rapid growth. More specifically, hypergrowth is when a company experiences a compound annual growth rate (or CAGR) of more than 40%.
While this is a position that business owners strive to be in, it can present its own challenges in regard to office design.
If you own or manage a business that is experiencing a period of hypergrowth, it’s important you have an office space that 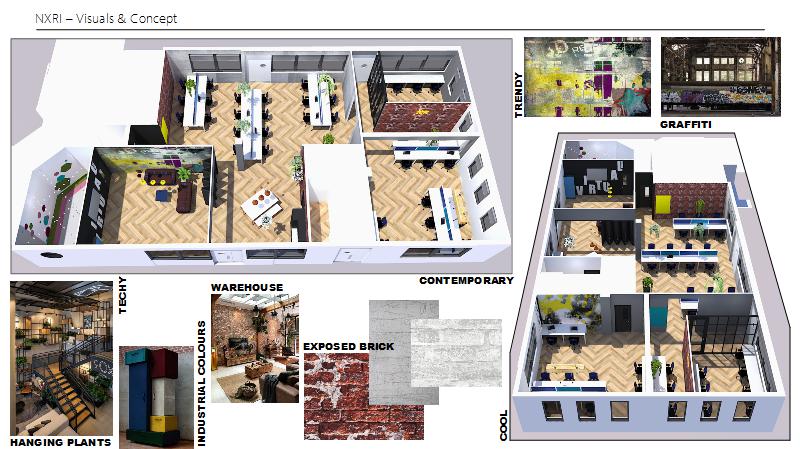 reflects and complements this. Often, businesses will quickly outgrow their existing premises and need to find something that better suits the organisation’s new size.
reflects and complements this. Often, businesses will quickly outgrow their existing premises and need to find something that better suits the organisation’s new size.
The team here at Ashlar Projects has put together a list of some of the best office design considerations for a company experiencing hypergrowth. These include:
Futureproof your office
If you’re in the process of experiencing rapid growth, the last thing you want to do is restrict yourself in the future. While thinking about future scalability isn’t necessarily something most people consider when it comes to designing an office, you don’t want to outgrow your new space soon after moving.
For businesses experiencing hypergrowth, there’s a good chance it could continue in the future, so be sure to account for that when planning an office design.
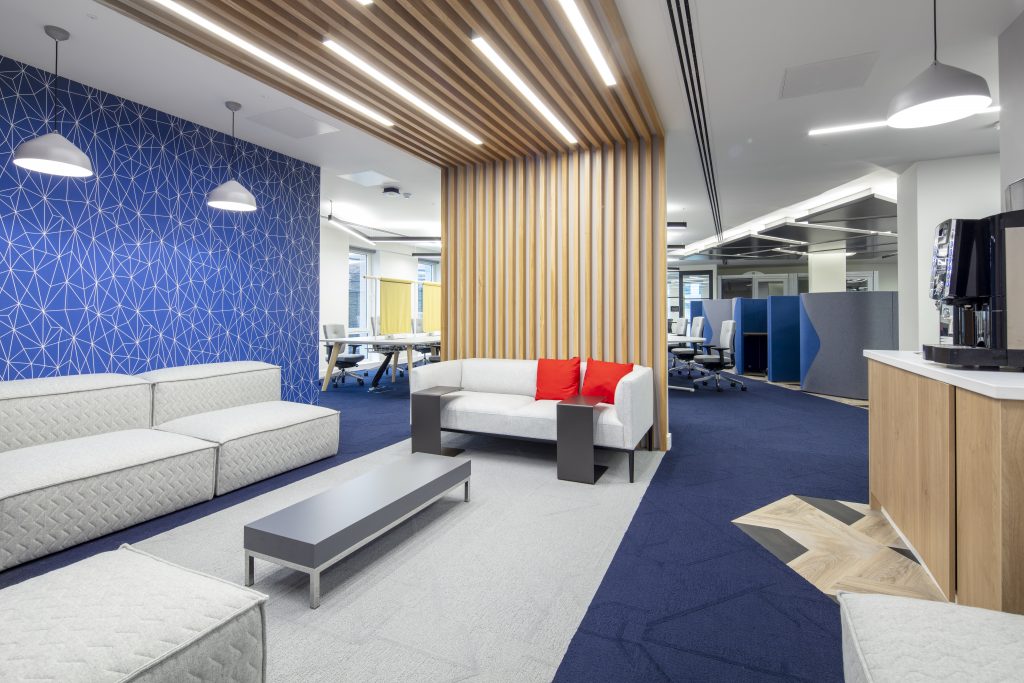 Be flexible with the space
Be flexible with the space
As previously mentioned, these days the working world has transformed. People no longer expect to be sitting in front of the same desk from 9-5 in the office, and if you’re a company experiencing hypergrowth, it’s important your office space reflects that.
Statistics show that only 6% of British employees support the traditional office model, so make it worth your while with a flexible, agile design that meets their needs. This can take the form of open-plan workspaces, hot desking facilities, breakout areas and much more.
Whatever the case, make sure it’s adaptable and suitable for all employees.
Make your office smart
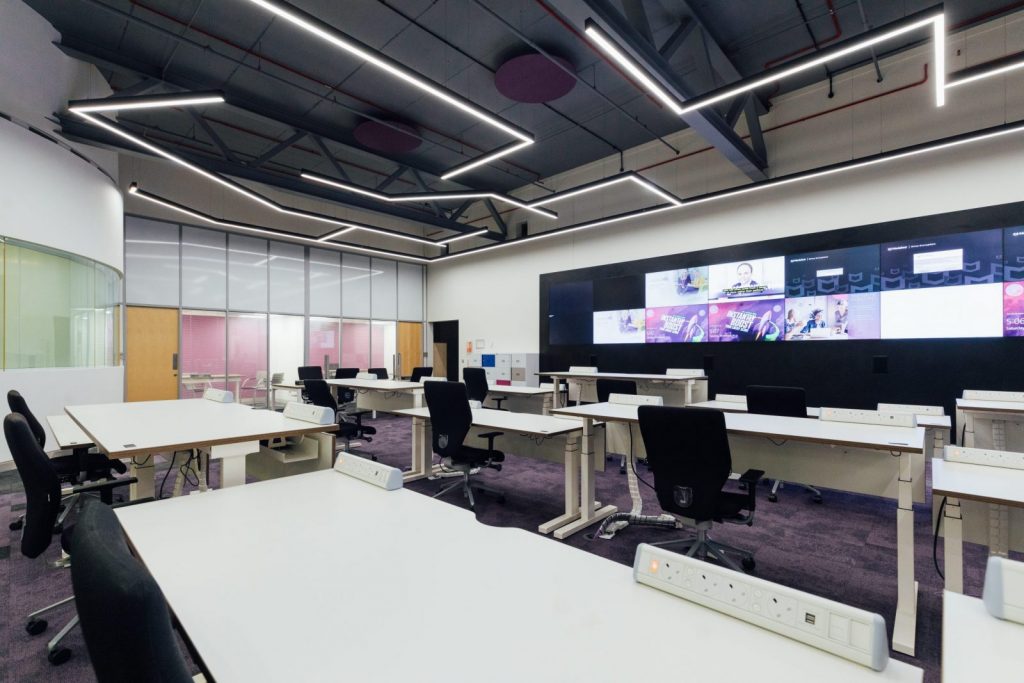 For any company going through a hypergrowth spell, if it’s to be maintained it’s important to stay up to date with the latest technological developments. As well as ensuring offices are kitted out with the necessary equipment, such as computers, TV screens for meeting rooms and more, it’s also worthwhile investing in software that complements your employees’ working style.
For any company going through a hypergrowth spell, if it’s to be maintained it’s important to stay up to date with the latest technological developments. As well as ensuring offices are kitted out with the necessary equipment, such as computers, TV screens for meeting rooms and more, it’s also worthwhile investing in software that complements your employees’ working style.
For instance, if you’re embracing hybrid working and staff members do not have a permanent desk, it’s a good idea to have hot desking software in place where people can book their preferred seat in advance. Your office design can take this into account during the design process.
Reflect your culture
Often, the first thing a visitor to your business will see is the layout of your office. So it’s important it makes a lasting impression that speaks to what your business looks to achieve. Create a design that focuses on your culture, what your company stands for and how you want to be remembered.
This can be done with spaces that are geared towards enhancing creativity and productivity.
If you need help with office design or an office refurbishment to assist with your company’s hypergrowth, Ashlar Projects is here to help. Providing an all-encompassing design and fitting service to customers across the UK, including London, Birmingham, Manchester and more, get in touch with our team today to find out more.
Our dedicated in-house team can design, plan and organise the fit of your space. Our goal is to create innovative spaces designed just for you.

Design.
Our interior designers are always finding new and innovative ways to design commercial interiors that look stunning whilst increasing staff morale, efficiency and productivity. We want your business to grow, thrive and reach its full potential.

Plan.
Efficient project management goes hand in hand with our design process. We will appoint a dedicated contracts manager to oversee things, ensuring that your project is delivered on time, to budget and specification.

Fit.
Our team of construction professionals will bring your designs to life with precision and accuracy. No two projects are the same and all our projects are completed to the highest standards, with minimum of disruption to your business.


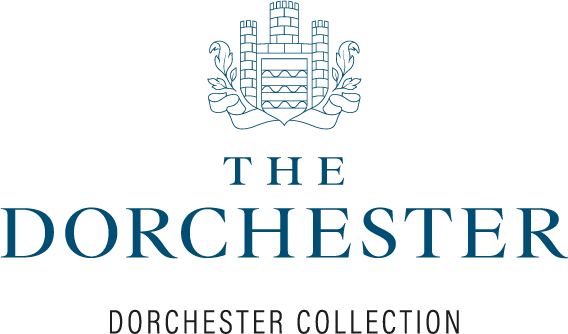
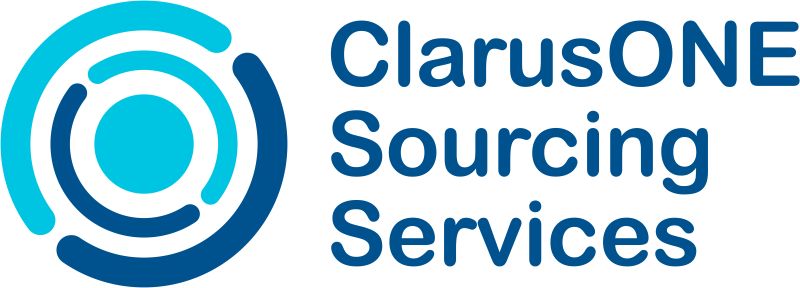


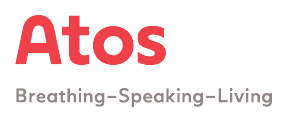









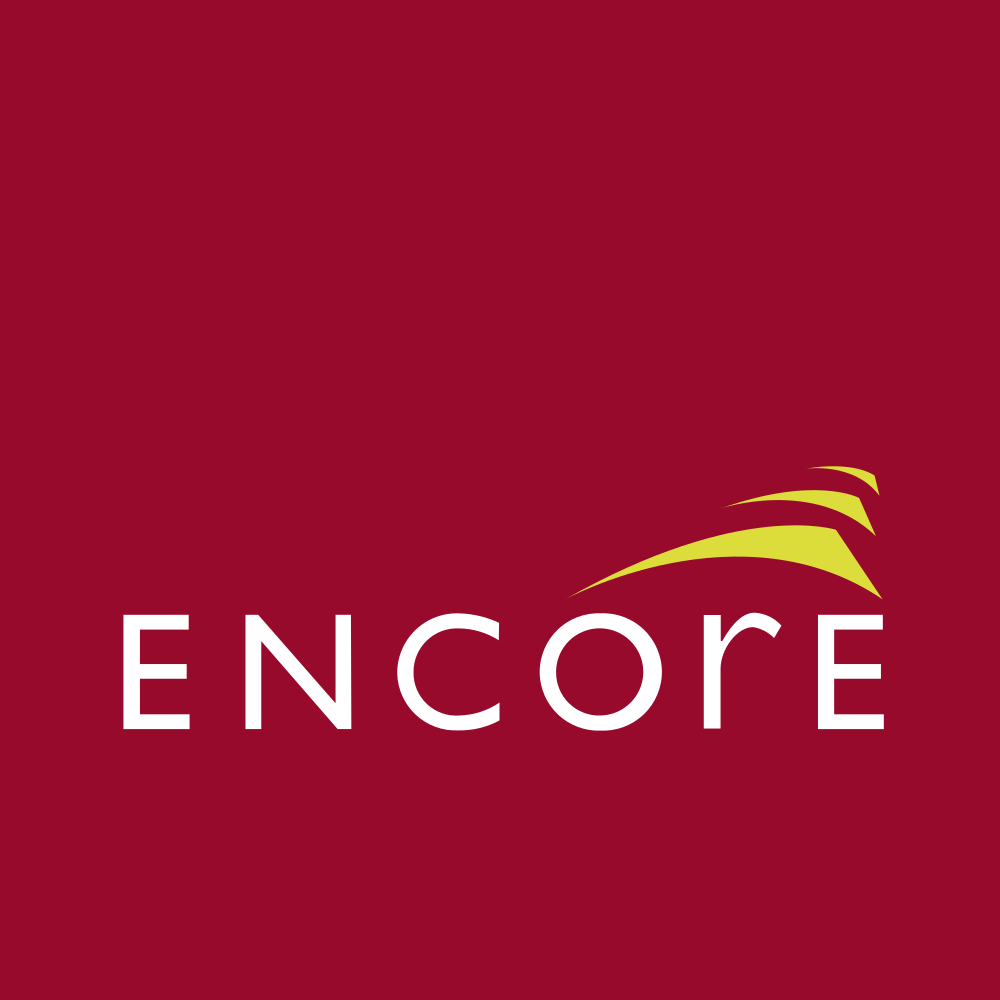












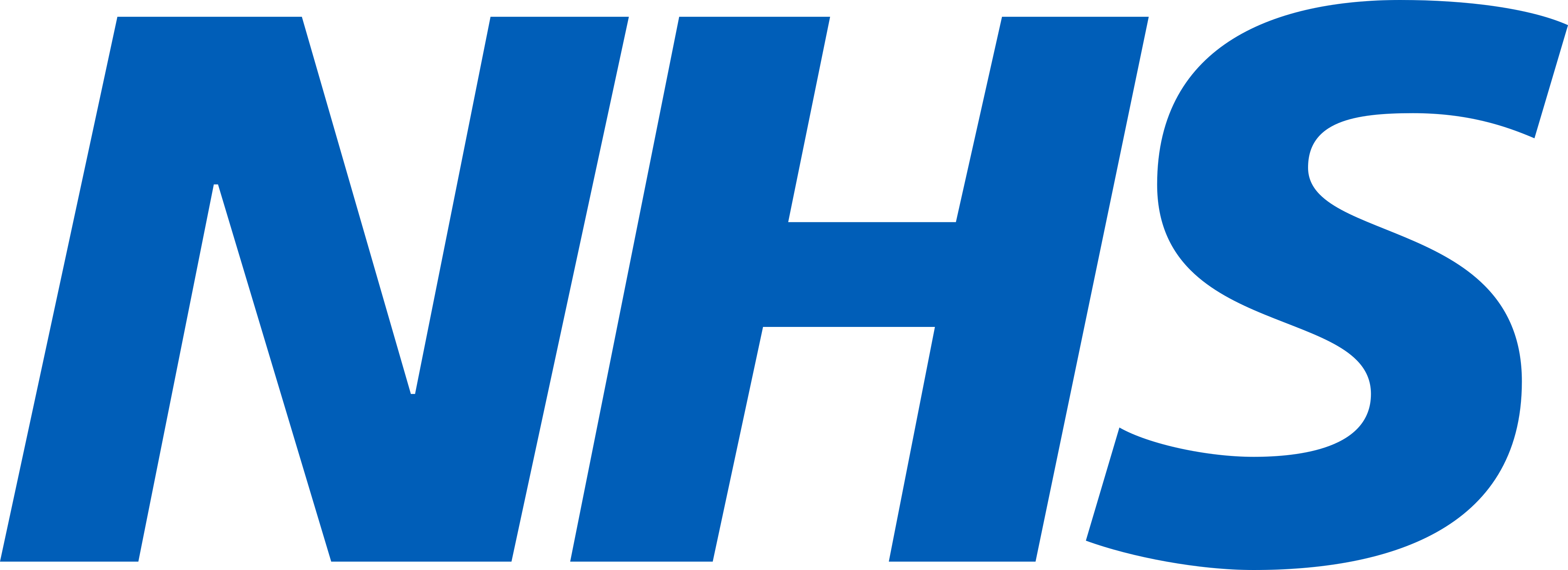


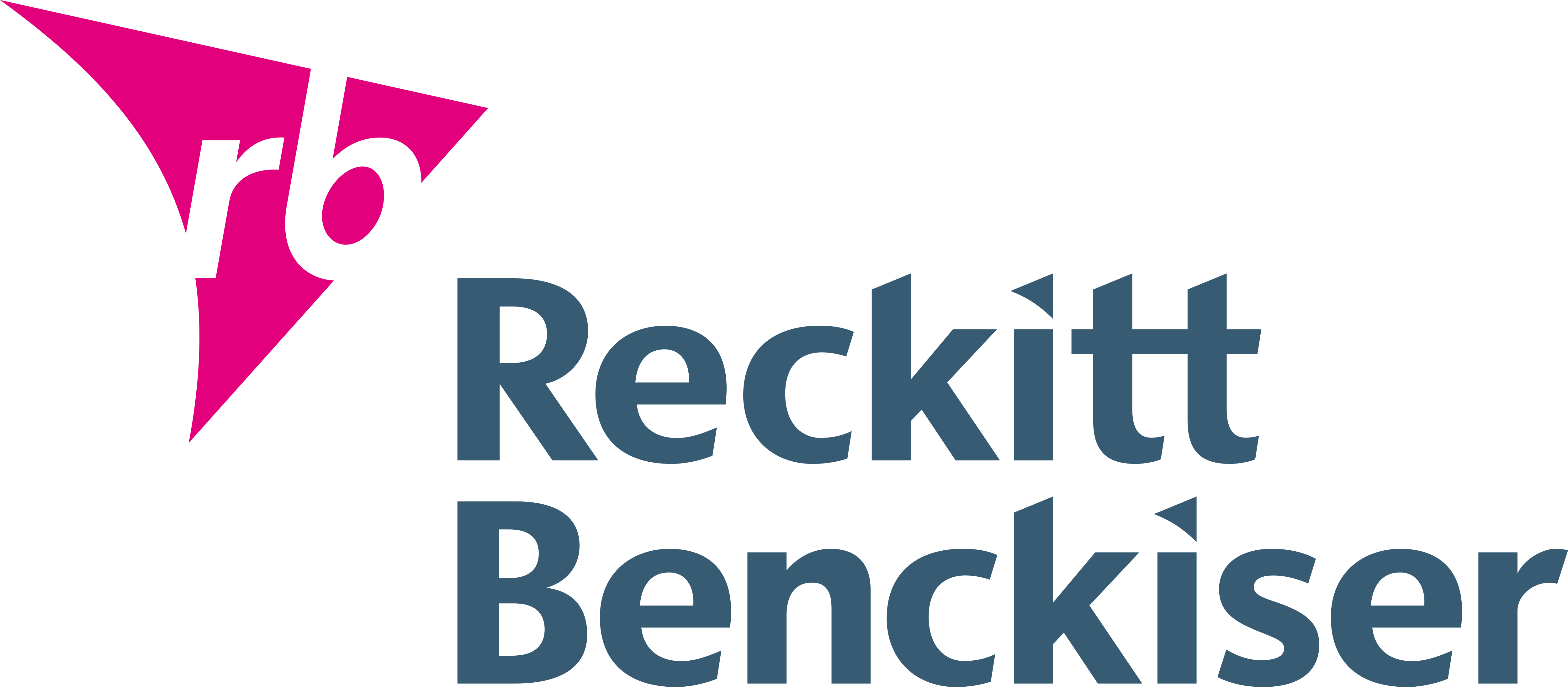










You can fill out the form below to tell us about your upcoming project.
Our friendly team will be happy to talk you through and questions you may have about your project.
Call us today on:
From our base in Nottingham, we can cover the entirety of the United Kingdom including: