Design . Plan . Fit
Design . Plan . Fit
 A recent survey suggests that 95% of UK workers believe their office environment can have a significant impact on personal morale, something which will directly impact a business’ success.
A recent survey suggests that 95% of UK workers believe their office environment can have a significant impact on personal morale, something which will directly impact a business’ success.
It’s no wonder, then, that an office redesign is a daunting concept for many business owners – especially if it’s the office’s first refit.
To help you navigate through this process and give you a clearer idea of how you want your office to look, here are some ways that you can increase staff productivity through workspace design.
There are benefits and drawbacks to both office styles, so let’s dive in.
When it comes to open-plan offices, you will find that it’s easier to foster communication and collaboration which, in
turn, can increase productivity. However, with communication, you will also have to accept that distractions will occur,
and productivity will suffer as a result.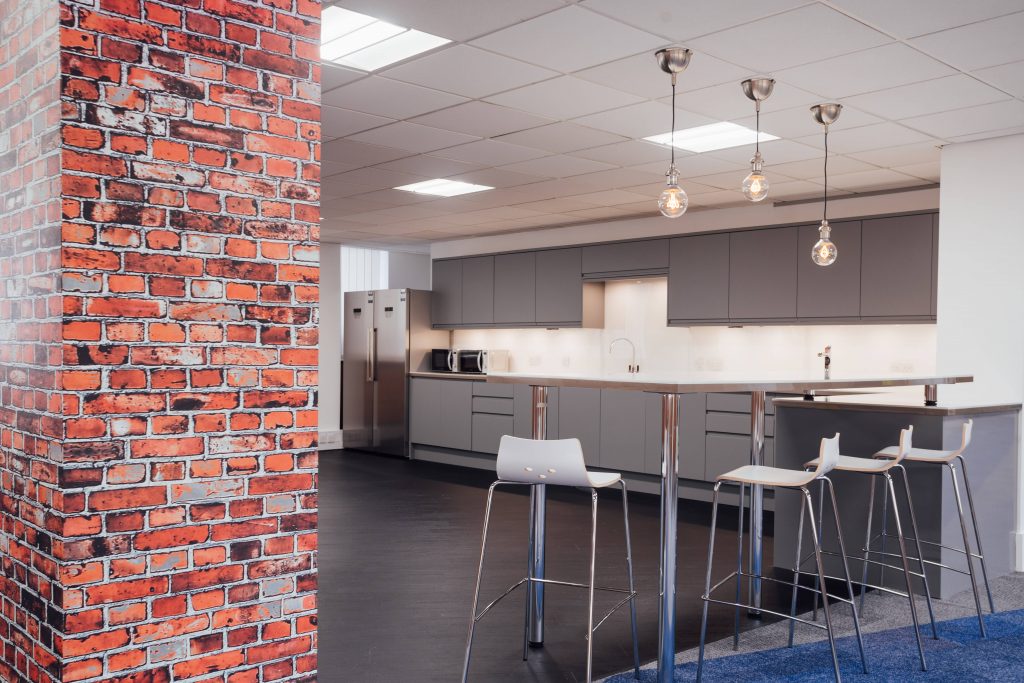
With a closed-plan office, there’s one clear benefit: privacy. Not only does privacy allow us to process certain problems
more easily, it also gives us a better chance of achieving that ‘flow’ state. Obviously, this is a state of mind that we want
to promote where possible, as it directly boosts productivity.
Of course, too much isolation can lead to concentration difficulties; we’re social animals, after all. With this in mind, perhaps the best strategy is to combine both types of areas into your office design: open, collaborative areas and closed, private areas. These are often called activity-based work settings, and are proving to be extremely popular.
While we don’t need to dwell too much on the benefits of a healthy lifestyle here, it’s worth noting that a lack of movement among employees at work can seriously impede productivity.
When humans were hunting to survive, we used our brains and bodies in tandem. There was an important mental game
associated with hunting and, over time, strenuous exercise and heavy cognitive activity became inextricably bound together.
More recently (evolutionary speaking, anyway), humans do most of their thinking at desks, very much stationary. 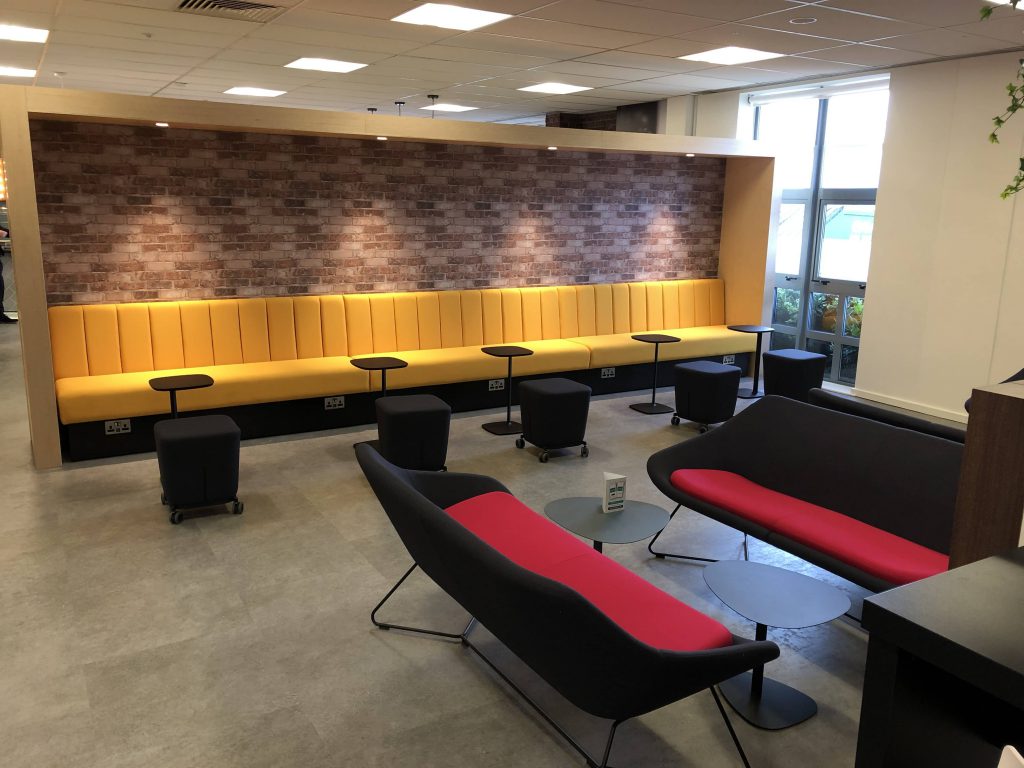
This isn’t optimal, so it’s worth factoring this in to your office design.
We recommend making as much use of the available space as possible. Think about putting things like coffee machines
and drinks stations a fair distance from desks, this will give employees an opportunity to stretch their legs and recharge
their brains.
Now winter has arrived, you will no doubt hear about how we’re not getting enough vitamin D, something which we absorb through sunlight. A lack of vitamin D can lead to fatigue and depression – two things which are guaranteed to kill productivity in the workplace.
So, when designing your office, you want to ensure that you’re promoting the flood of natural light, but you also want to keep harsh glare off computer screens. Desk layouts can only go so far here, so be sure to invest in some good sets of window blinds.
There has been a wealth of research carried out regarding the effects that colour can have on mood and productivity, 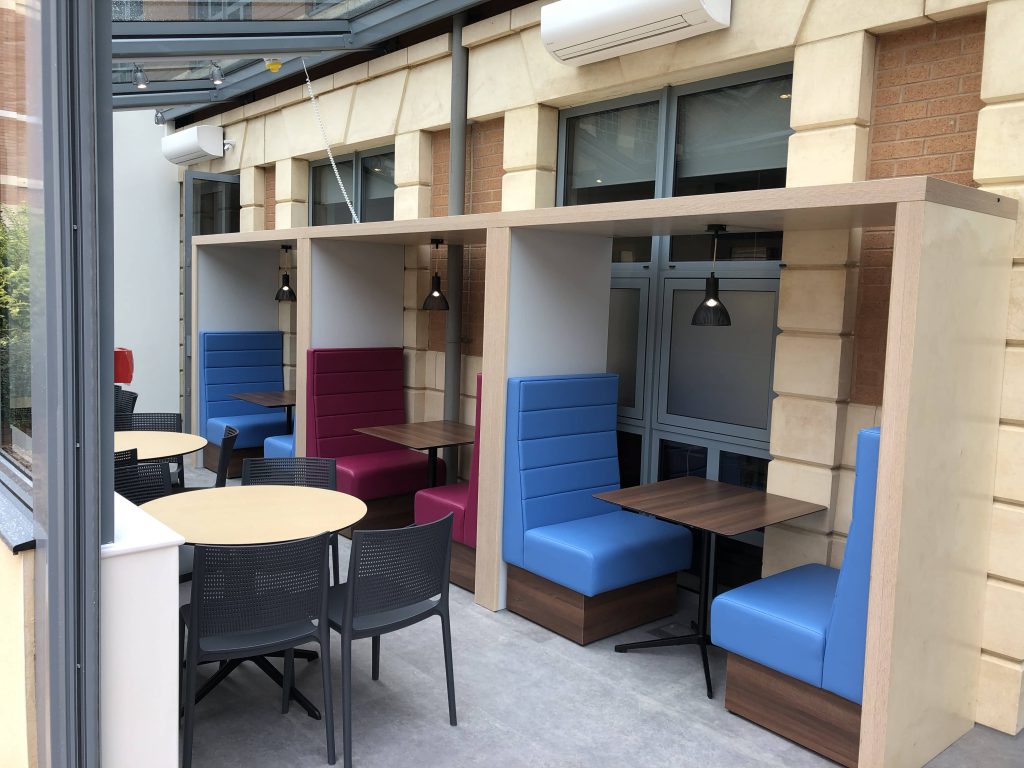
so it’s worth taking the palette of your office seriously.
Colours to consider: blue and green. Both blue and green tend to have a calming effect on employees in the workplace,
helping to promote positivity and relaxation. These are both good springboard states for productivity, so these colours
shouldn’t be ignored.
Colours to avoid: red. Red is a very striking colour and can be quite distracting when overused. If red is a prominent
theme in your branding, we would suggest only using it sparingly throughout your office.
If you want to ensure that you maximise productivity through your next redesign, Ashlar Projects can help. Our design team have plenty of experience and theoretical knowledge, so we would be able to guide you throughout the process and create a space that works for you and, of course, your employees. Want to chat further? Just get in touch.
Our dedicated in-house team can design, plan and organise the fit of your space. Our goal is to create innovative spaces designed just for you.

Design.
Our interior designers are always finding new and innovative ways to design commercial interiors that look stunning whilst increasing staff morale, efficiency and productivity. We want your business to grow, thrive and reach its full potential.

Plan.
Efficient project management goes hand in hand with our design process. We will appoint a dedicated contracts manager to oversee things, ensuring that your project is delivered on time, to budget and specification.

Fit.
Our team of construction professionals will bring your designs to life with precision and accuracy. No two projects are the same and all our projects are completed to the highest standards, with minimum of disruption to your business.


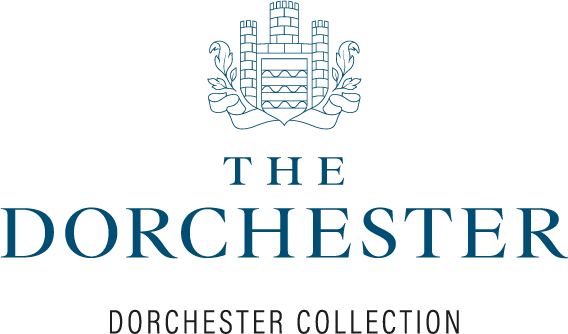
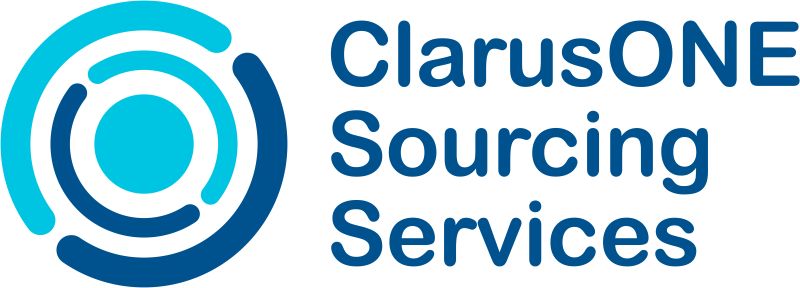


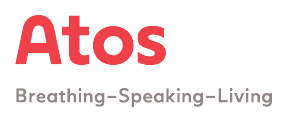





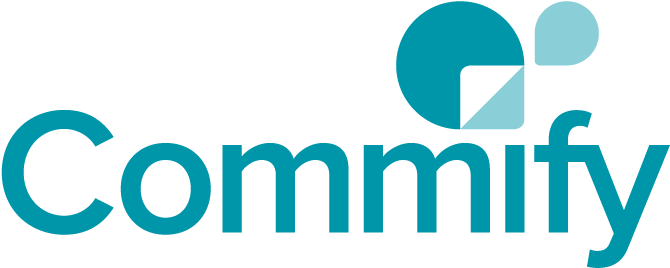















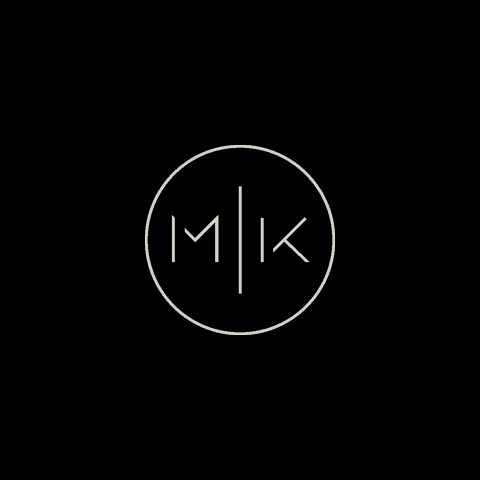
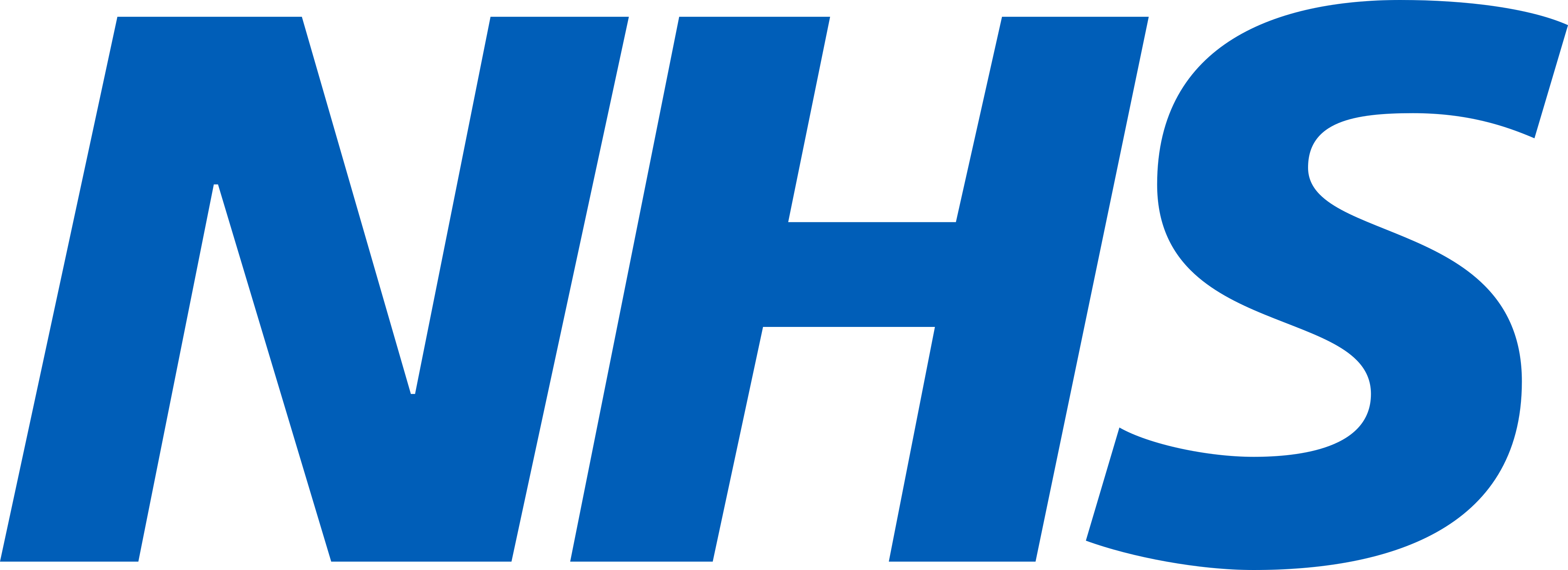


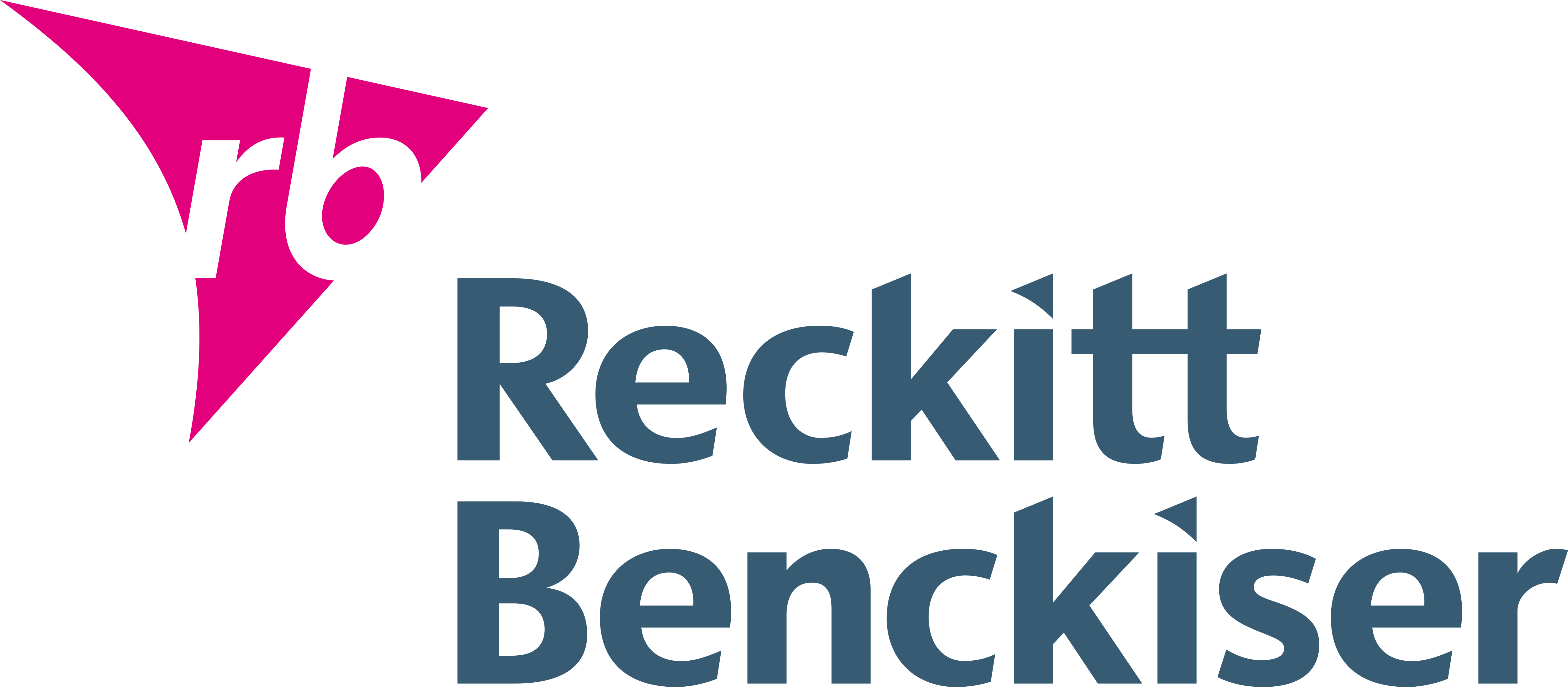










You can fill out the form below to tell us about your upcoming project.
Our friendly team will be happy to talk you through and questions you may have about your project.
Call us today on:
From our base in Nottingham, we can cover the entirety of the United Kingdom including: