Design . Plan . Fit
Design . Plan . Fit
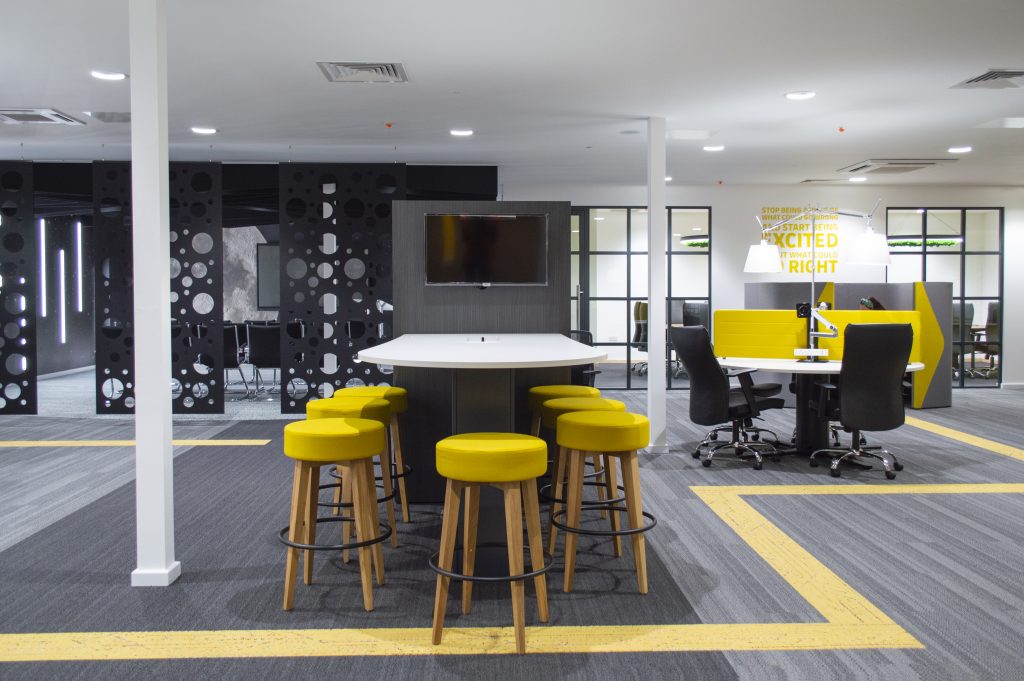 With the growing popularity of hybrid and remote working, the need for offices to cater to different working styles is more important than ever before. Paying close attention to how team members operate and what it is they want from their day at the office will create an inspiring, supportive workspace.
With the growing popularity of hybrid and remote working, the need for offices to cater to different working styles is more important than ever before. Paying close attention to how team members operate and what it is they want from their day at the office will create an inspiring, supportive workspace.
A commercial design expert can deliver a strategic office layout that aligns with your business goals. However, without this thoughtful planning, your space can encounter problems that might cause staff to become disengaged, distracted or demotivated.
This article will take a look at some of the most common office fit out problems and will provide ways they can be fixed so you can manage your space effectively.
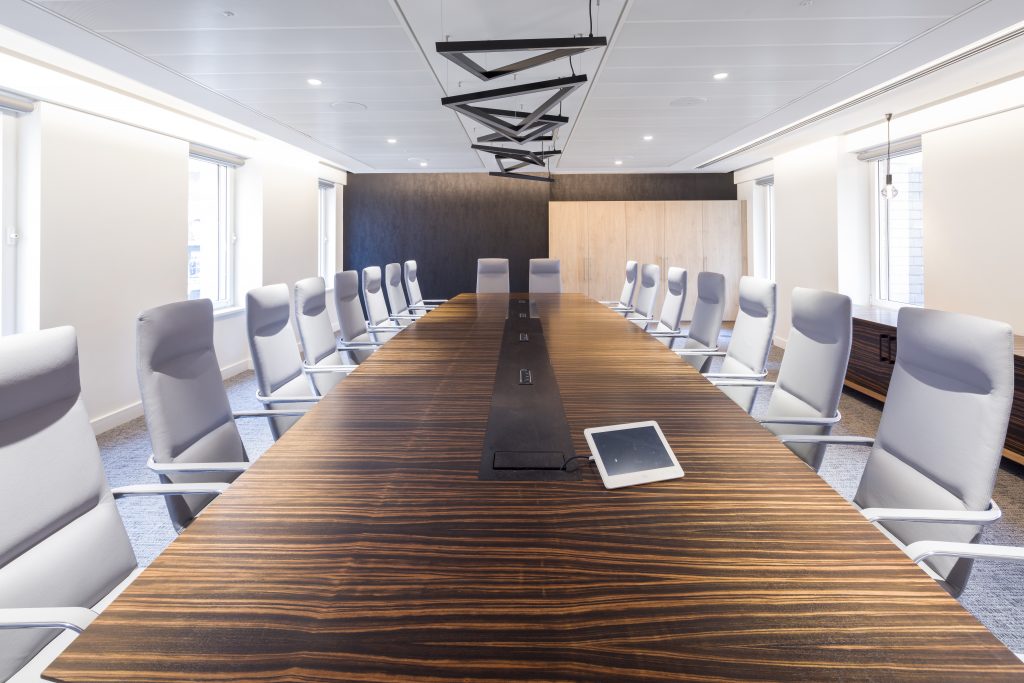 1. Poor space utilisation
1. Poor space utilisationSome offices fall short on the amenities they offer employees. Lack of dedicated quiet working areas, collaboration spaces or meeting rooms, for example, can create a disorganised environment where staff can’t concentrate or work efficiently.
Fix: a site visit from an office design consultant can assess the space, find out occupancy levels and learn from team members what they want from their office space first-hand.
Working in an office that is too cluttered or crowded can impact the enjoyment and productivity of employees. If they split their time between the office and working from home, they might choose to do more of the latter if they feel the office is too distracting.
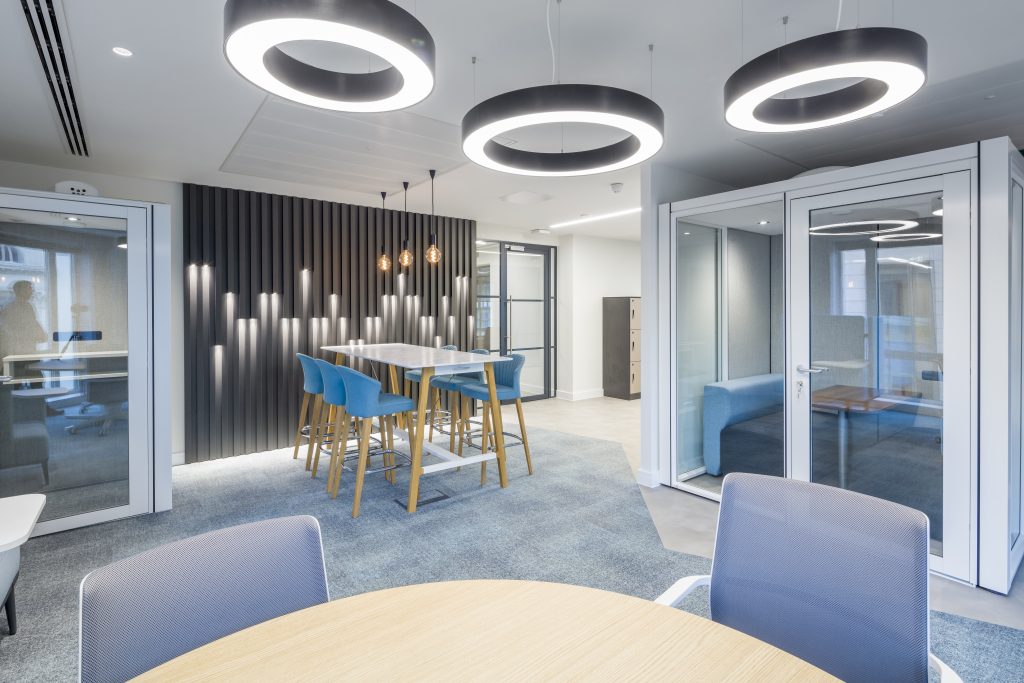 Fix: acoustic panelling and sound absorbent flooring will minimise noise. Having designated spaces for collaboration, video conferencing and socialisation will allow employees to participate in noisier activities without disturbing others.
Fix: acoustic panelling and sound absorbent flooring will minimise noise. Having designated spaces for collaboration, video conferencing and socialisation will allow employees to participate in noisier activities without disturbing others.
Employers have a duty of care to protect the mental health and well-being of their staff. Without dedicated private or quiet areas, employees can become overwhelmed and unable to focus. In turn, this can cause an increase in sickness leave and absenteeism; something that can cost businesses a lot of money.
Fix: it’s important that offices incorporate dedicated private and quiet areas into their design so employees can step away from the busy office and carry out their work privately. Incorporating ambient sounds, controllable lighting and comfortable seating are just a few ways that businesses can create dedicated quiet spaces.
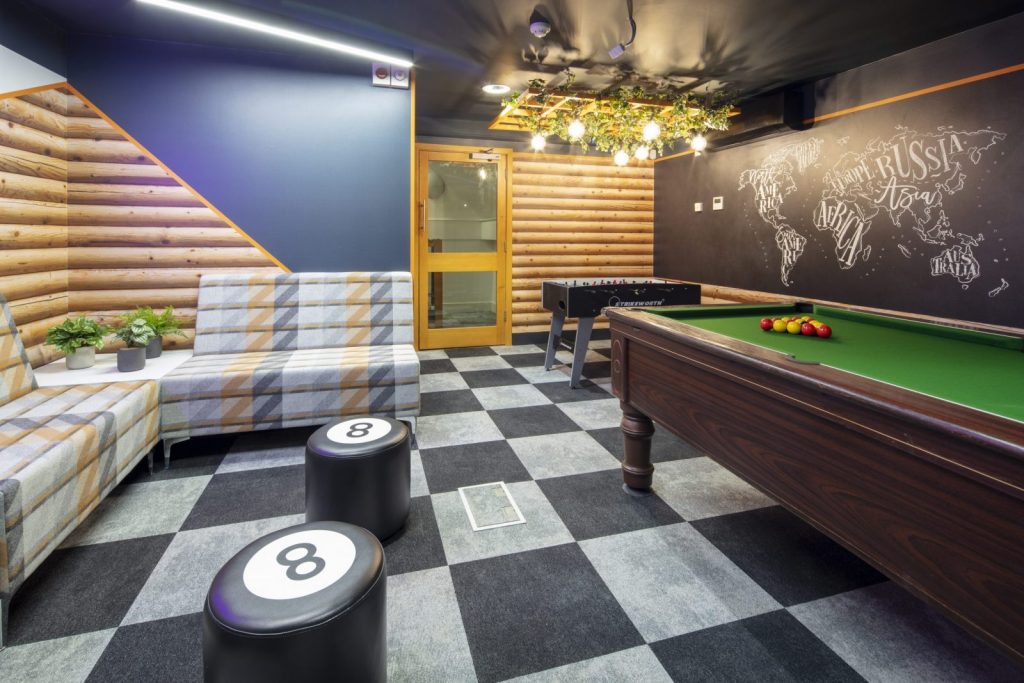 A workplace that doesn’t promote a positive company culture or sense of community can be damaging to a workforce, with employees feeling isolated or disengaged, particularly those who utilise hybrid and remote working.
A workplace that doesn’t promote a positive company culture or sense of community can be damaging to a workforce, with employees feeling isolated or disengaged, particularly those who utilise hybrid and remote working.
Fix: if socialising is an important part of your company culture, you might choose to incorporate a large breakout space that can be easily reconfigured so you can host events in the office.
Businesses offering hybrid or remote working are choosing to remove dedicated desks for employees as a way of saving space in the office and reducing overhead costs. While this does help to make better use of available space, it can create privacy and productivity issues amongst employees which might deter them from going to the office.
Fix: you may choose to migrate towards a more agile working model, incorporating furniture and desk booking software, to 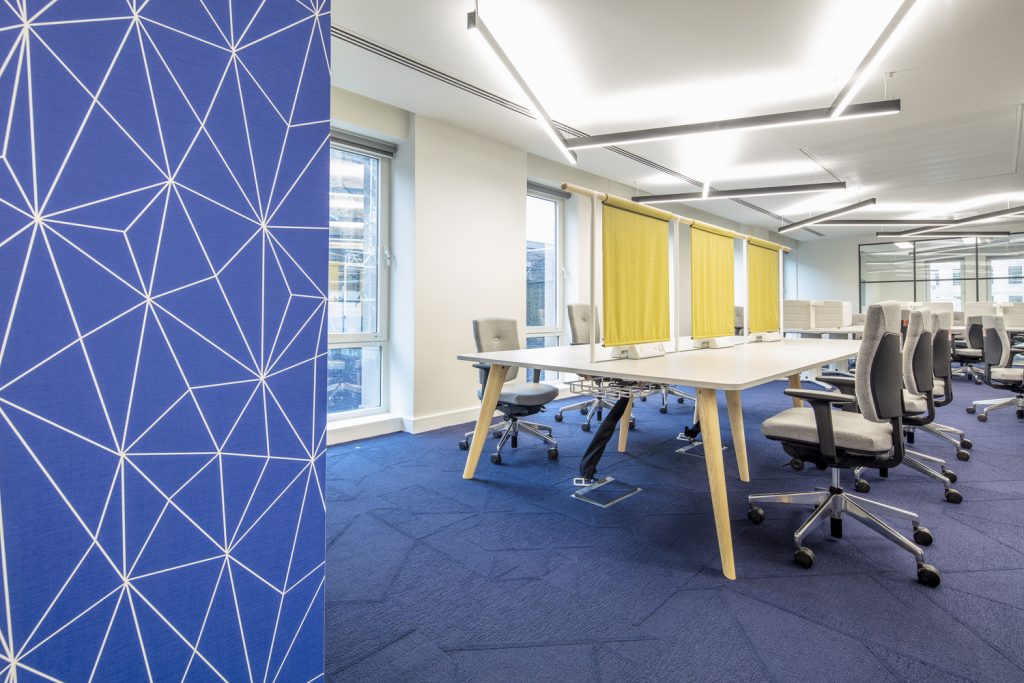 name just a few suggestions. This still provides employees with flexibility, but also makes sure they are able to secure a desk when they are in the office. It also helps create the comfortable working environment they are used to having at home.
name just a few suggestions. This still provides employees with flexibility, but also makes sure they are able to secure a desk when they are in the office. It also helps create the comfortable working environment they are used to having at home.
It can be tempting to copy other office designs you have seen, however what might work for one company might not work for another. Simply replicating office designs you have seen online doesn’t show individuality and might confuse your brand identity.
Fix: your office design should mirror your company’s individual core values and goals. Perhaps the nature of the work and your team would lend itself well to graffiti-style decor, or maybe you’d like to adorn your office with greenery through biophilic office design. Modern, traditional, colourful, minimalist – there is no one-size-fits-all solution to office design. It must represent you, your staff and your type of work.
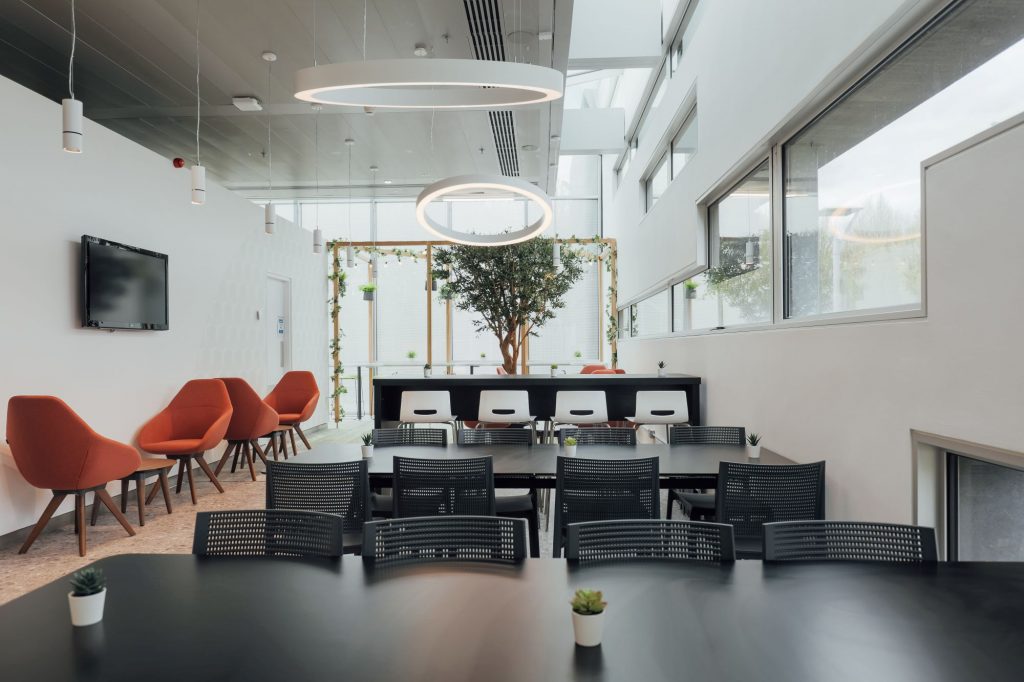 The potential for expansion or a shift in ways of working should always be considered so that businesses can continue to operate and prosper without having to relocate. Without this, companies are limiting their business growth instead of accommodating it, potentially preventing them from reaching their full capabilities.
The potential for expansion or a shift in ways of working should always be considered so that businesses can continue to operate and prosper without having to relocate. Without this, companies are limiting their business growth instead of accommodating it, potentially preventing them from reaching their full capabilities.
Fix: maximise underused areas in the office and plan the office space strategically to allow for an increase in staff numbers without the need to relocate.
Here at Ashlar, we understand that different issues can arise during an office fit out, which is why our talented team of designers, project managers, fit out contractors and construction experts work collaboratively to overcome any challenges. Likewise, experience has taught us that some mistakes are completely avoidable from the outset, so we know how to prevent these during our design, plan and fit stages.
If you are looking to transform your office space in London, Birmingham, Manchester, Cambridge, Milton Keynes or anywhere else across the UK, contact us today.
Our dedicated in-house team can design, plan and organise the fit of your space. Our goal is to create innovative spaces designed just for you.

Design.
Our interior designers are always finding new and innovative ways to design commercial interiors that look stunning whilst increasing staff morale, efficiency and productivity. We want your business to grow, thrive and reach its full potential.

Plan.
Efficient project management goes hand in hand with our design process. We will appoint a dedicated contracts manager to oversee things, ensuring that your project is delivered on time, to budget and specification.

Fit.
Our team of construction professionals will bring your designs to life with precision and accuracy. No two projects are the same and all our projects are completed to the highest standards, with minimum of disruption to your business.



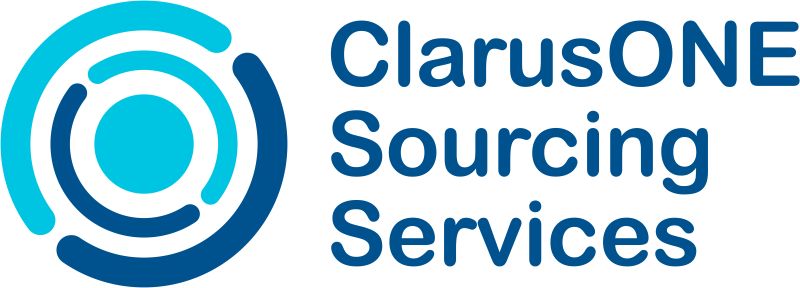


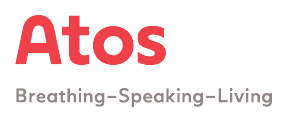









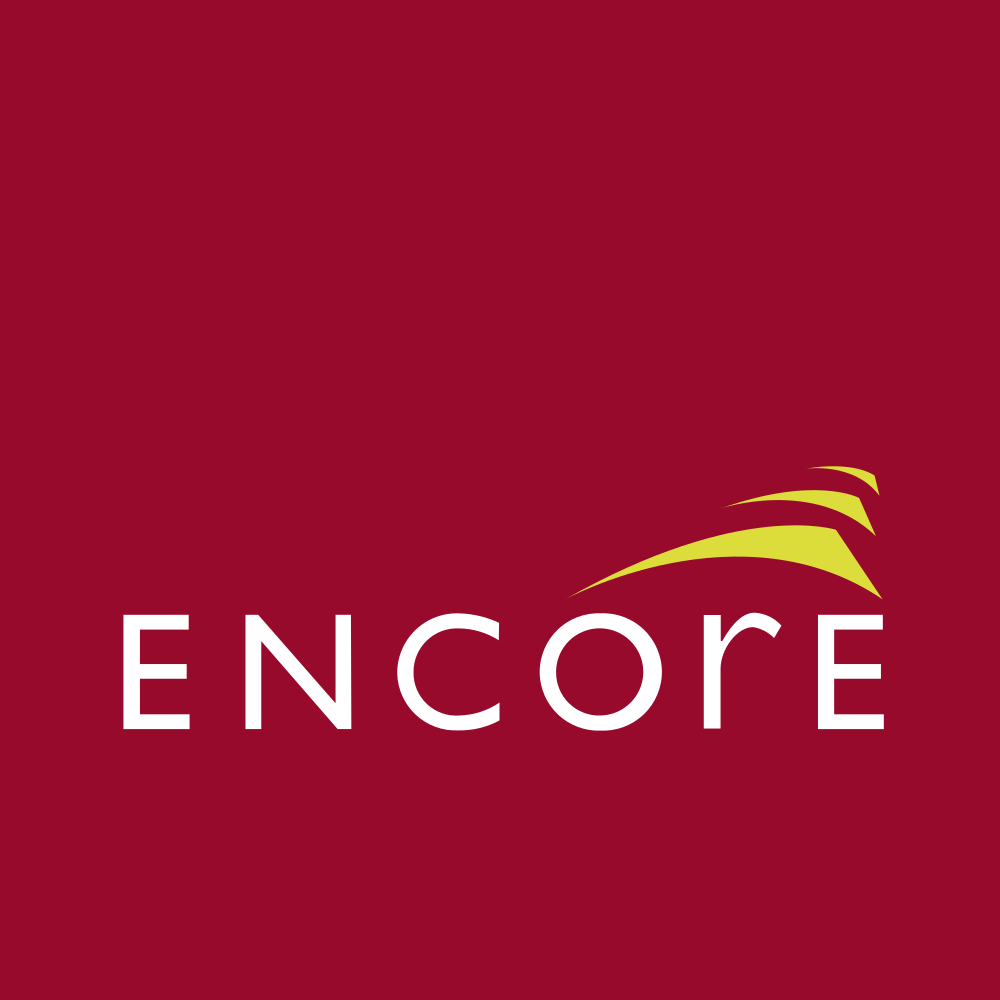












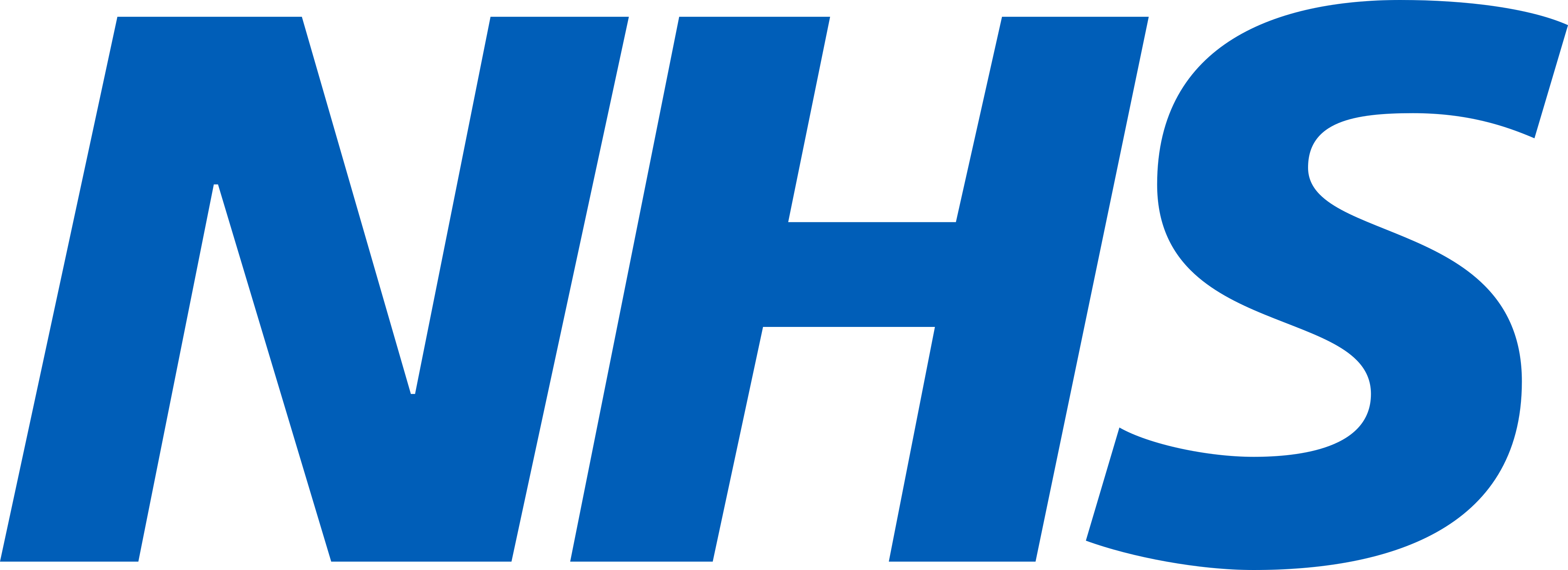


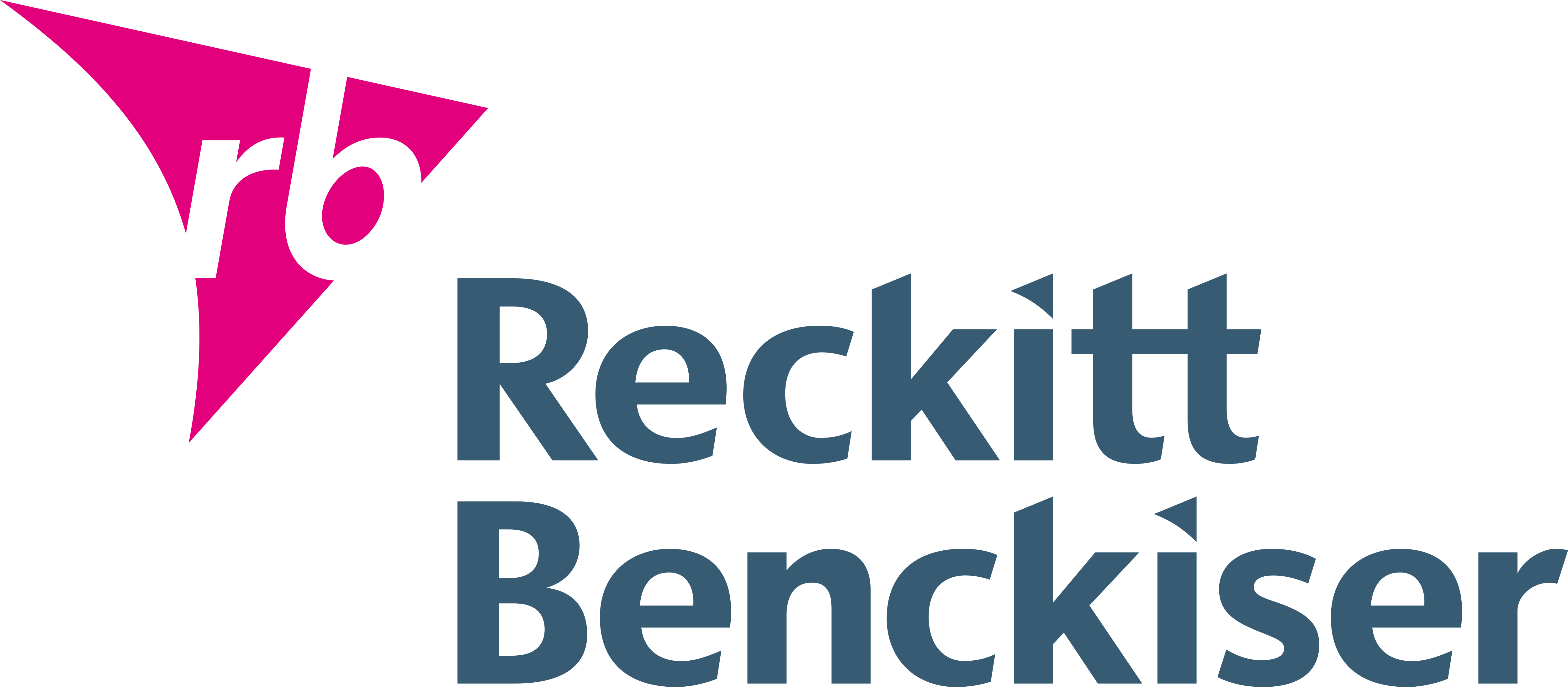










You can fill out the form below to tell us about your upcoming project.
Our friendly team will be happy to talk you through and questions you may have about your project.
Call us today on:
From our base in Nottingham, we can cover the entirety of the United Kingdom including: