Design . Plan . Fit
Design . Plan . Fit
Office design is ever-changing; it is constantly evolving to meet the needs of workers, trends and technological advances. Throughout the generations, we have organised our lives around the world of work, and this isn’t showing any signs of slowing down.
This article will delve deeper into office design throughout the decades, from the creation of the first office through to how and where we work today.
The 18th Century was a time where the level of trade was expanding across the world under the British Empire. As such, the first office building – known as The Old Admiralty Office – was built in 1726 to handle the large quantities of paperwork being generated. Located in London, this building featured meeting spaces and the Admiralty Board Room which is still used today.
Following the success of this office space, the notion of having a dedicated space to manage the increasing amount of paperwork became more and more popular, with new offices popping up all over London.
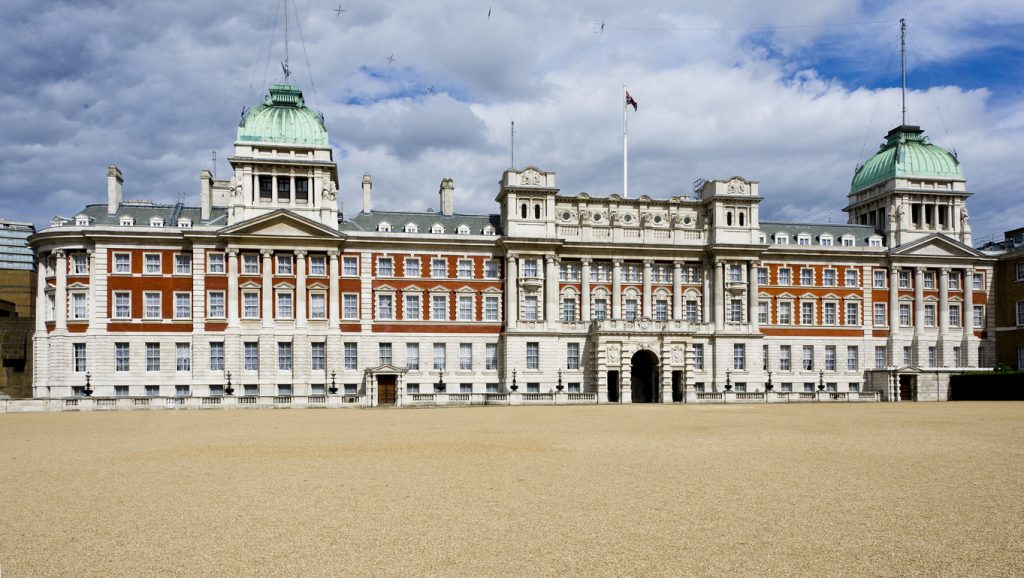
Up until the 1960s, a traditional office was rather inflexible in its layout. This was tipped on its head in Europe with the development of ‘Bürolandschaft’ – translated as ‘office landscape’. Many businesses adopted this type of office planning that saw a shift towards creating better, healthier working conditions for employees by promoting collaboration. For businesses who didn’t want to opt for this open plan approach, the Action Office offered more privacy. It featured a modular office cubicle template that is still used by many companies today.
Office layout: Central workspace with formal boardrooms and break rooms lining the office; opening up the positioning of furniture for easier interaction and socialisation between employees; moveable partitions to create semi-enclosed workspaces for increased privacy and fewer distractions
Work model: Fixed desk allocation for regimented office work
Furniture: Modular; moveable partitioning and walls
Technology: Handheld calculators, fax machines, photocopiers
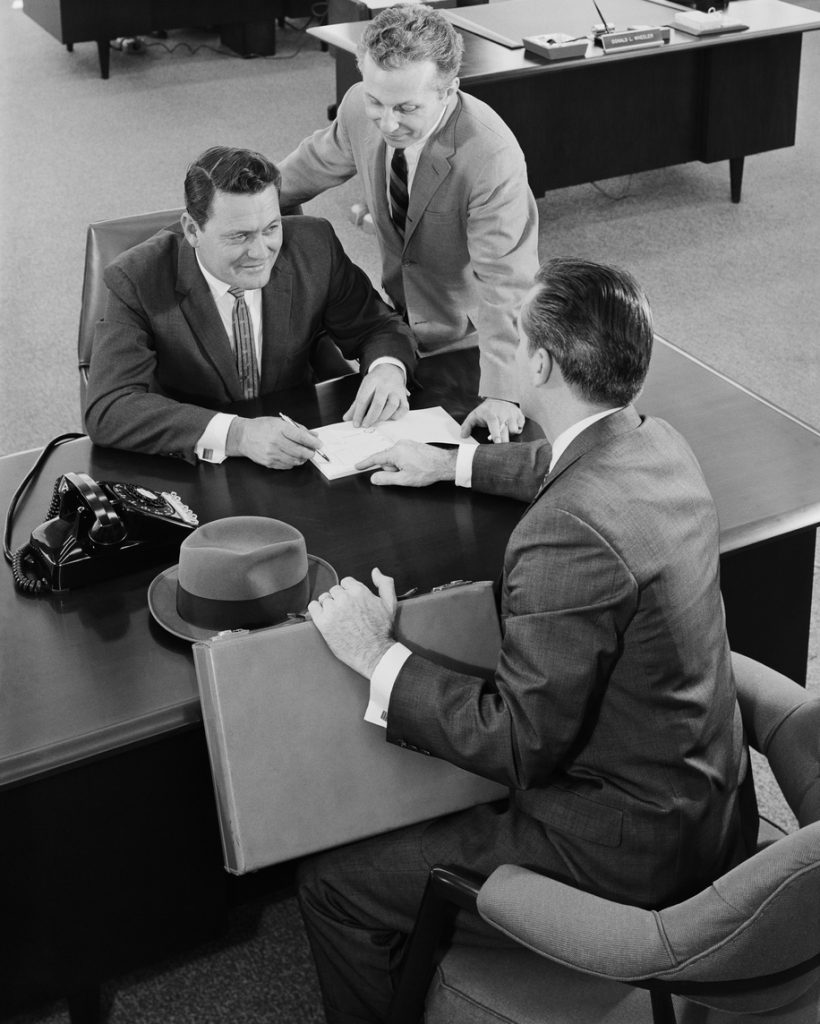
During the 1970s, cubicle offices continued to be the most popular office layout. However, there was a distinctive shift towards the needs of the employee, with a focus on their wellbeing. With this, offices became more creative, collaborative places.
Office layout: Open-plan spaces with lounge areas and boardrooms
Work model: Collaboration, employee health
Furniture: Ergonomic furniture, such as height-adjustable seating
Technology: Floppy disks, fax machines, air conditioning
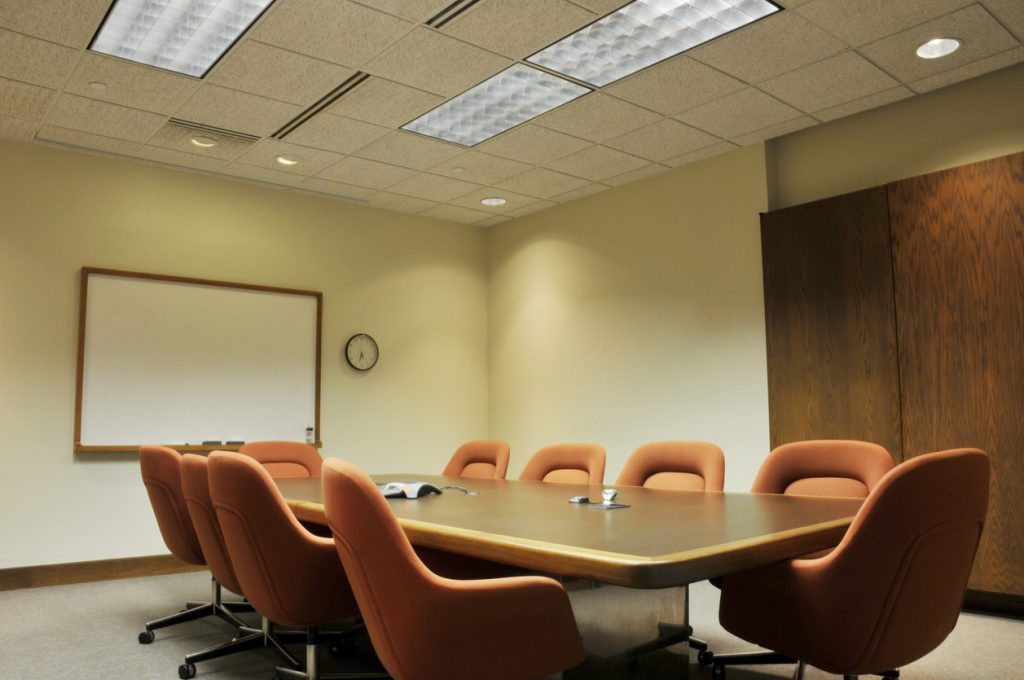
In a decade when corporation was king, the 80s saw major technological developments that impacted office design. With a significant rise in the use of computers, offices had to invest in heavy duty desks that could withstand bulky PCs. In a bid to adopt a more futuristic look and increase productivity, many businesses laid out their cubicles in linear rows – however, this often ended up creating a very cluttered workspace.
Office layout: Cubicles in rigid linear rows
Work model: Business-orientated
Furniture: Ergonomic chairs, whiteboards, steel workstations
Technology: Email, desktop computers, pagers
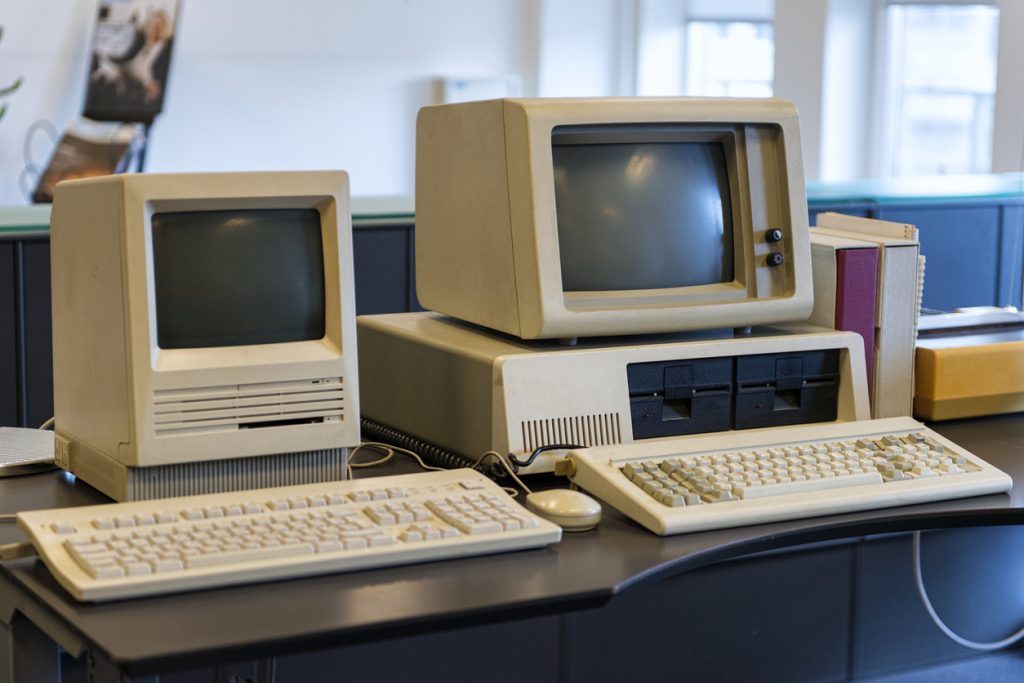
Learning from the office design flaws of the previous decade, the 90s saw open plan offices and hot-desking become an increasingly popular option as a way to promote collaboration between teams. As computers became more compact and laptops more affordable, there was more flexibility in how employees could operate day-to-day.
Office layout: Expansion of cubicles for different departments; non-assigned workstations
Work model: Agile working, hot-desking, collaboration
Furniture: U-shaped workstations, built-in cabinets, monitor screen arms
Technology: Laptops, dial-up internet, mobile phones
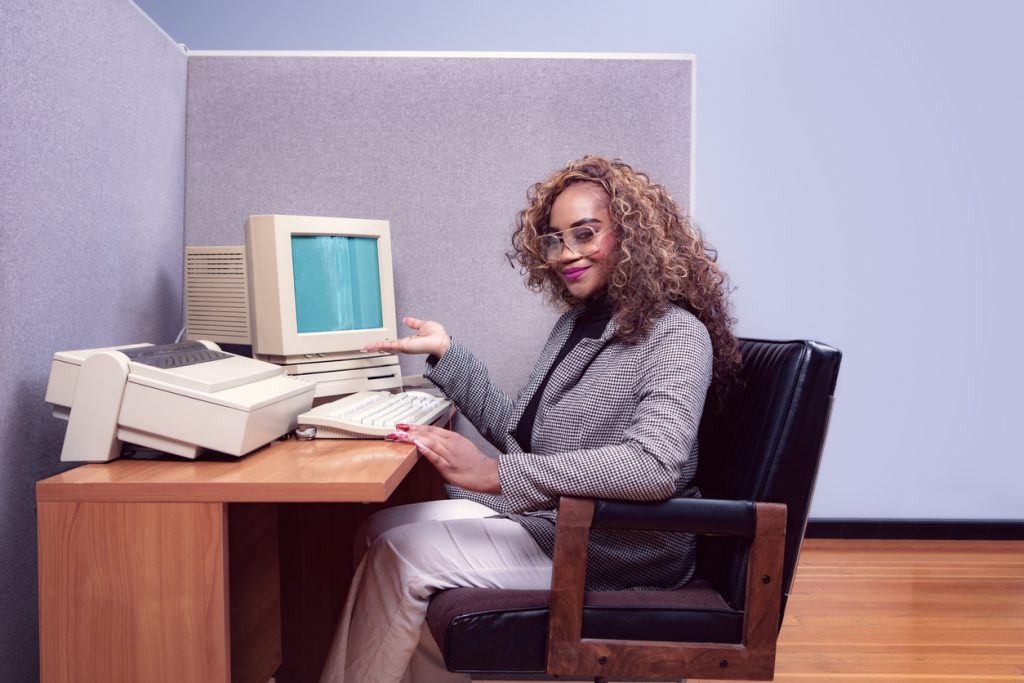
A move into the Millennium saw the rise of start-up businesses and success of tech companies such as Microsoft and Google who paved the way for young entrepreneurs. Such businesses were looking to create a better work-life balance and inject more fun into the office through communal areas, casual dress and inter-department collaboration.
Office layout: Communal areas, quiet zones, coworking spaces
Work model: Flexible working
Furniture: Meeting pods, modular seating, ping pong tables
Technology: 3G, WiFi, teleconferencing platforms
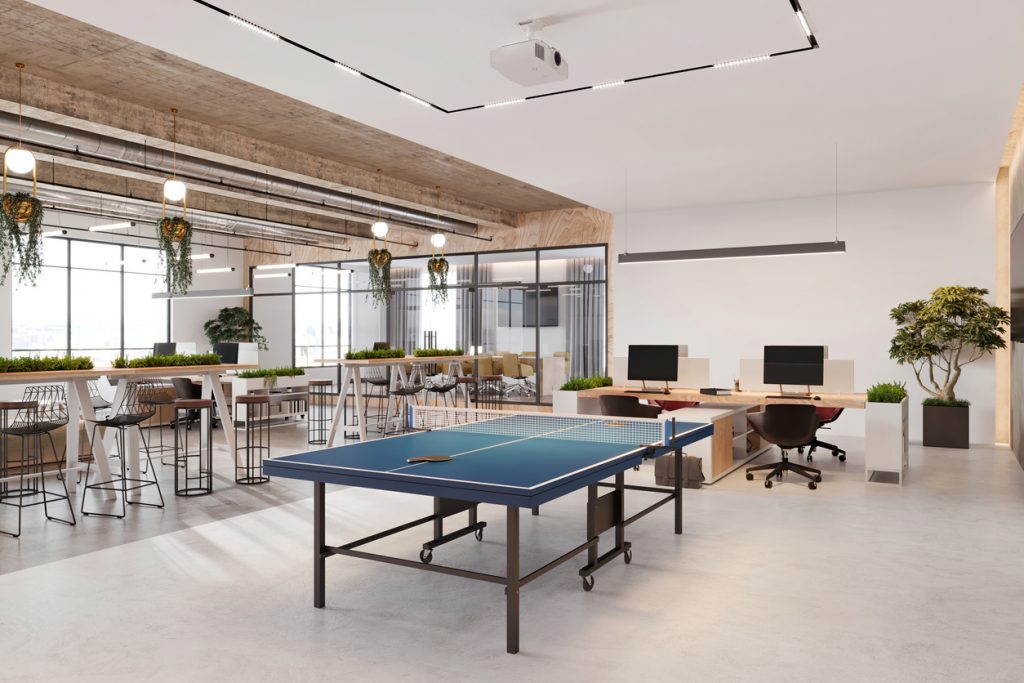
By the 2010s, businesses were using a mix of different influences and working styles to focus on the individual and their well-being; how they work and what they want to achieve. Agile work environments, activity-based working and biophilia became increasingly popular to create a more comfortable, enjoyable place to work.
Office layout: Different working environments to accommodate both collaboration and concentration; virtual/physical workspaces
Work model: Coworking, activity-based working
Furniture: Standing desks, private booths, bookable meeting rooms
Technology: 4G, artificial intelligence, cloud storage
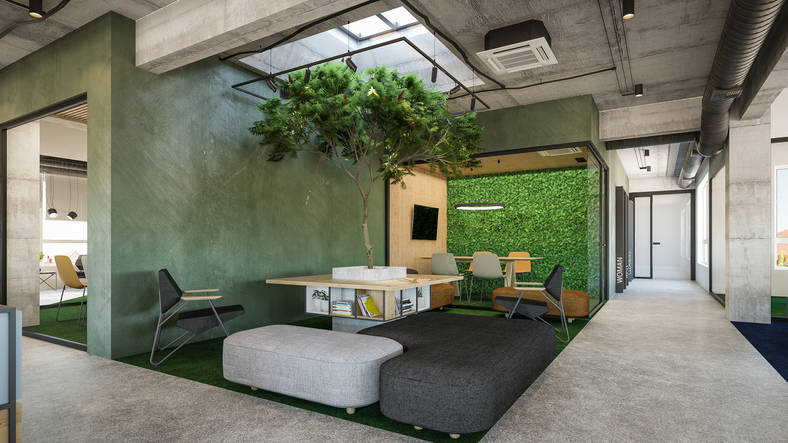
That brings us to today. A global pandemic has seen changes in working styles like never before, with remote working and virtual collaboration becoming a necessity rather than a luxury for most businesses. There is also a shift towards addressing social and environmental issues at work, with many companies incorporating sustainability into their office design. Not only can this have a positive impact on the environment, but it can also unite employees and improve company culture.
Office layout: Highly adaptable and modular spaces
Work model: Agile and hybrid working
Furniture: Sit/stand desks, responsive seating
Technology: 5G; virtual reality, wearable technology
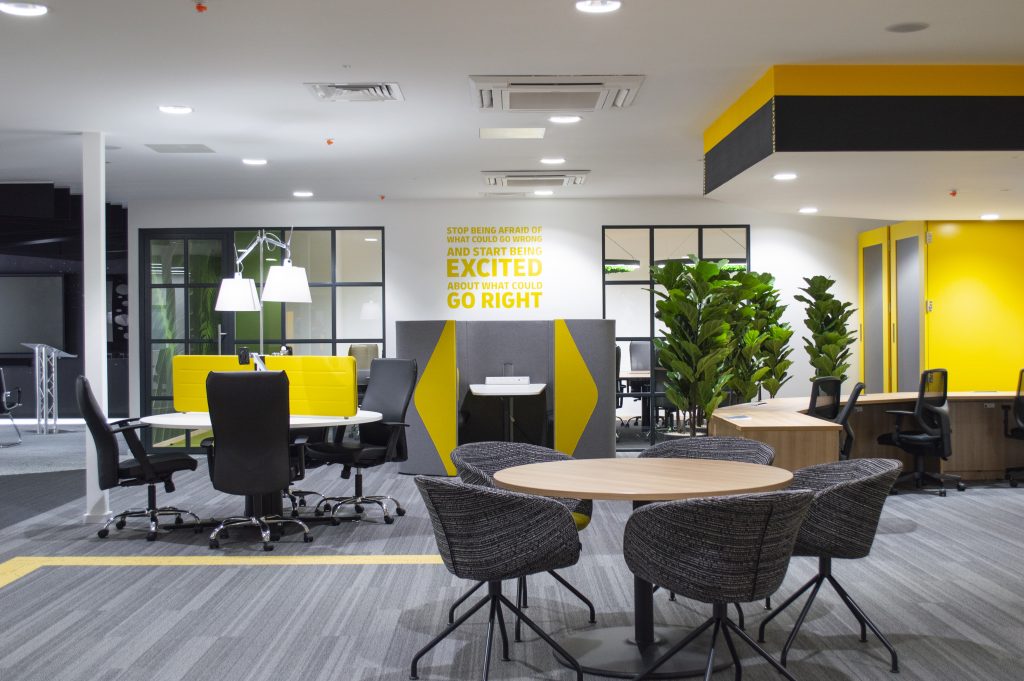
Are you looking to upgrade the style and functionality of your office space? Your search stops at Ashlar. We design and build innovative spaces that cater to the current needs of your business, as well as futureproofing your office to contend with changing trends. Simply get in touch with our experienced team today.
Our dedicated in-house team can design, plan and organise the fit of your space. Our goal is to create innovative spaces designed just for you.

Design.
Our interior designers are always finding new and innovative ways to design commercial interiors that look stunning whilst increasing staff morale, efficiency and productivity. We want your business to grow, thrive and reach its full potential.

Plan.
Efficient project management goes hand in hand with our design process. We will appoint a dedicated contracts manager to oversee things, ensuring that your project is delivered on time, to budget and specification.

Fit.
Our team of construction professionals will bring your designs to life with precision and accuracy. No two projects are the same and all our projects are completed to the highest standards, with minimum of disruption to your business.


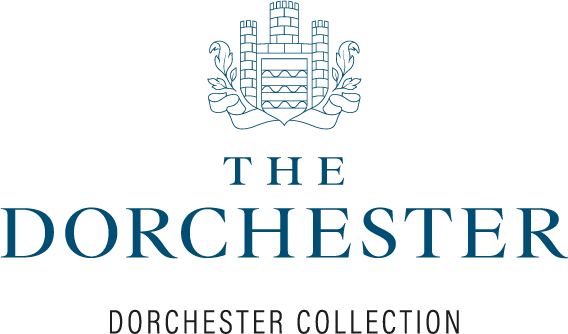
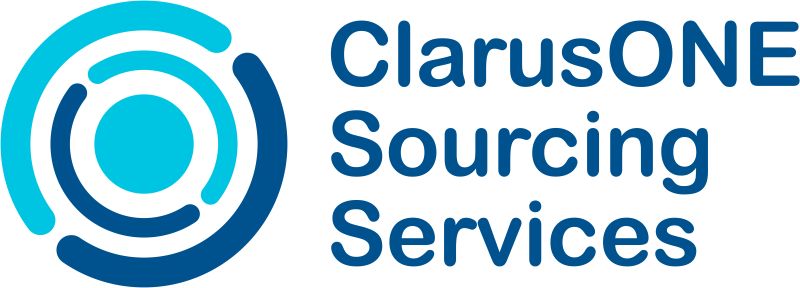


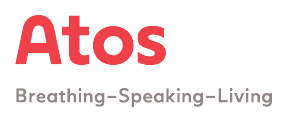









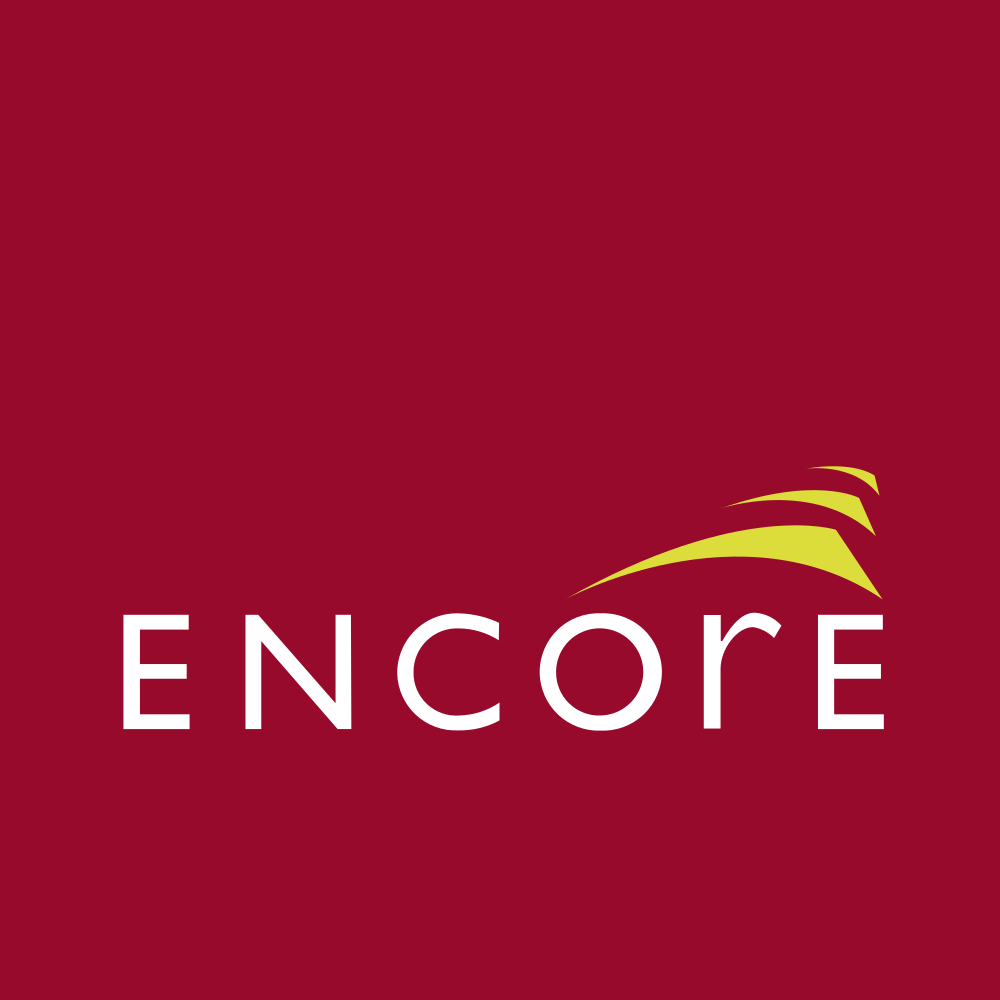











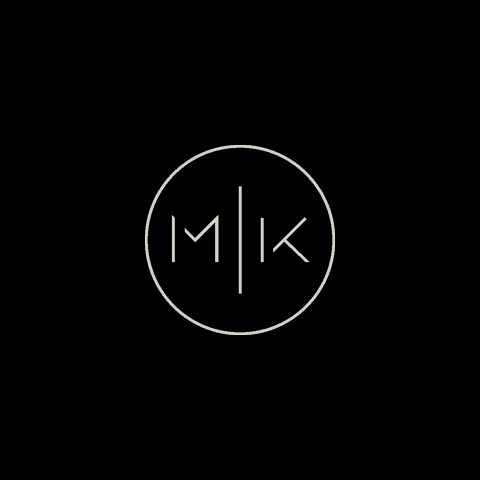
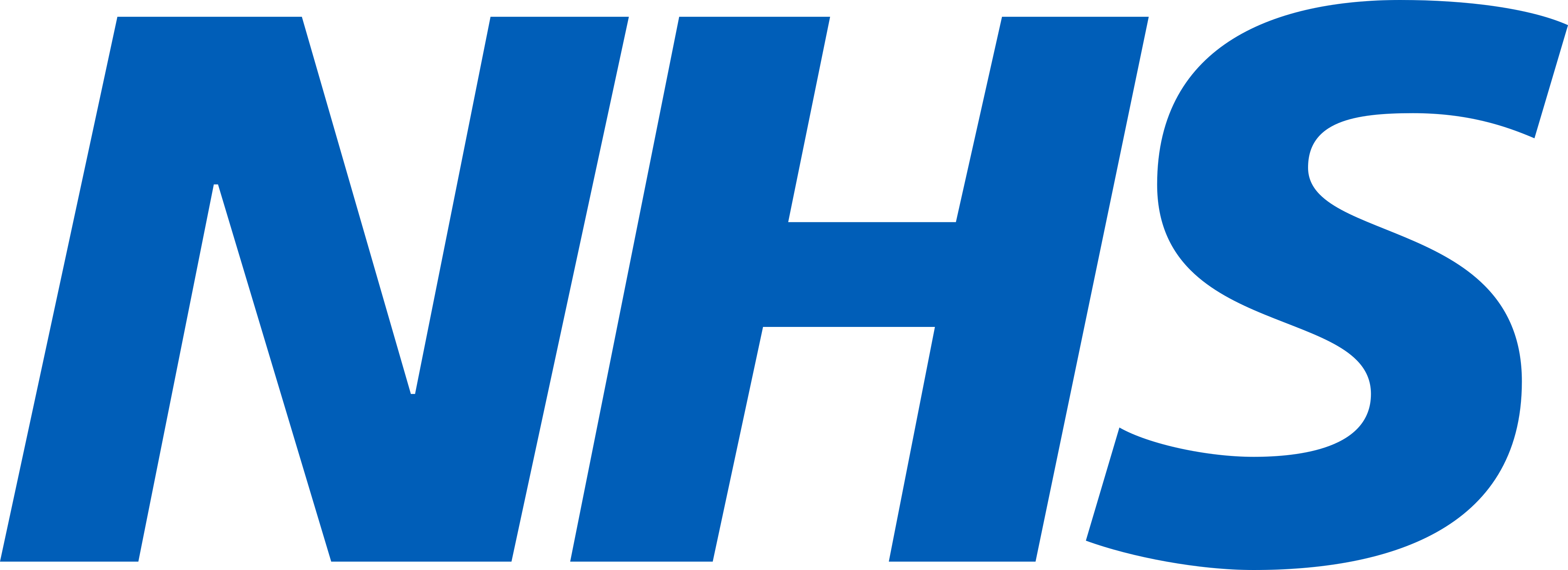


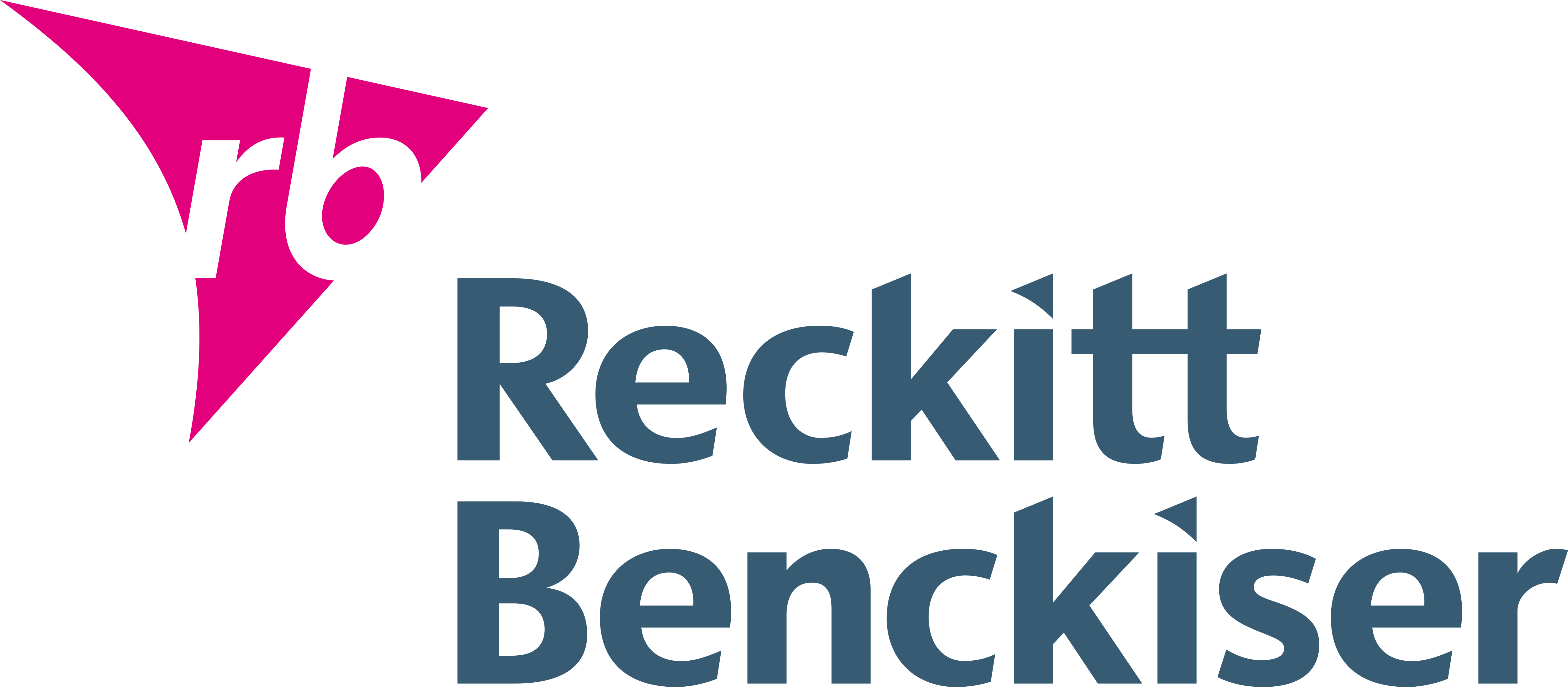










You can fill out the form below to tell us about your upcoming project.
Our friendly team will be happy to talk you through and questions you may have about your project.
Call us today on:
From our base in Nottingham, we can cover the entirety of the United Kingdom including: