Design . Plan . Fit
Design . Plan . Fit
The aim of the design was to modernise the office encouraging clients to visit, and to create a brand image that could be mirrored to other sites in the future. The 3 main issues the design needed to solve were, lack of breakout areas, room for business expansion and adequate storage space for incoming and outgoing stock.
We worked with the client to find the perfect premises for their new office, with 2 years of successful growth the company were rapidly outgrowing their existing space. Ashlar projects reconfigured the building to create a space that provided everything they needed, in one.
On the ground floor we reconfigured the layout to provide ample storage space with an external side door for ease of access during deliveries. The main space felt dark and uninspiring, so we designed a large, glazed partition, which created a nicer working environment by bringing natural light through to the office and creating a large-scale branding opportunity within the reception space.
The open plan office spaces are made up of banks of desks allowing teams to work together and encouraging collaboration between employees, thus creating a stronger sense of community within the company. We incorporated on trend design features such as wallpaper, greenery and feature lighting throughout to modernise the office and create an inspiring space employees would be proud of.
The client wanted to actively bring visitors into the space so we created a small and large meeting room giving a perfect spaces to bring potential clients, suppliers and visitors. Using feature pendants and carpet tiles to elevate the space and taking inspiration from the company branding, we used curved furniture and touches of colour within the architectural finishes.
We also designed 3 individual offices with glazed fronts and new furniture for the Directors, giving them their own personal space to make private phone calls and host visitors. It was important to give the directors a view out to employees in the open plan space whilst the application of glass manifestation still offers privacy.
We worked in partnership with the client to create a full graphics pack, implicated throughout the building. Using bright corporate colours and fun shapes to create an impact with identity and highlight the group’s company values.
We designed a new teapoint area on the first floor, to aid the flow of circulation through the office, reducing unnecessary traffic and disruption through the ground floor office space. By introducing a dedicated breakout space off the Teapoint with soft seating and meeting tables, employees can choose to use this for informal meetings and breaks away from the desk, in turn helping increase productivity and efficiency in the main office workspace.
Our dedicated in-house team can design, plan and organise the fit of your space. Our goal is to create innovative spaces designed just for you.

Design.
Our interior designers are always finding new and innovative ways to design commercial interiors that look stunning whilst increasing staff morale, efficiency and productivity. We want your business to grow, thrive and reach its full potential.

Plan.
Efficient project management goes hand in hand with our design process. We will appoint a dedicated contracts manager to oversee things, ensuring that your project is delivered on time, to budget and specification.

Fit.
Our team of construction professionals will bring your designs to life with precision and accuracy. No two projects are the same and all our projects are completed to the highest standards, with minimum of disruption to your business.


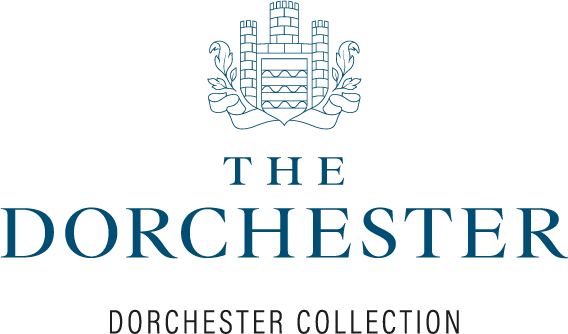
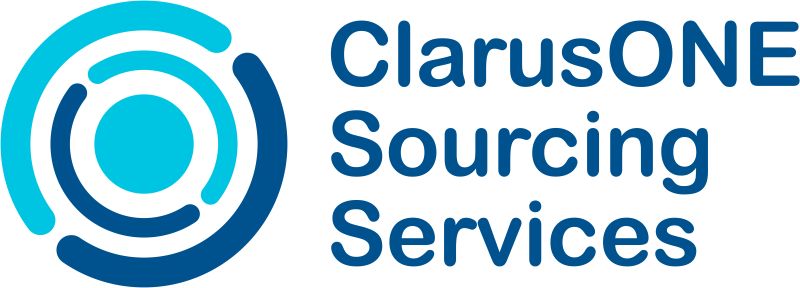


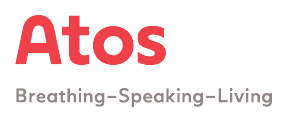




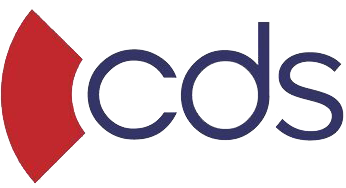
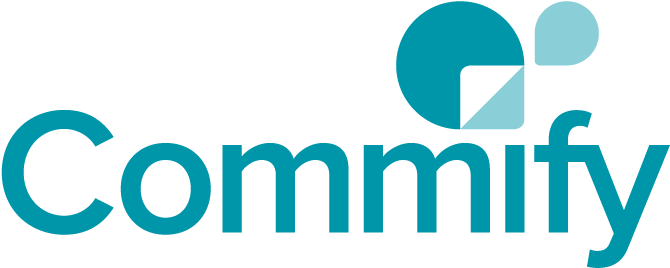



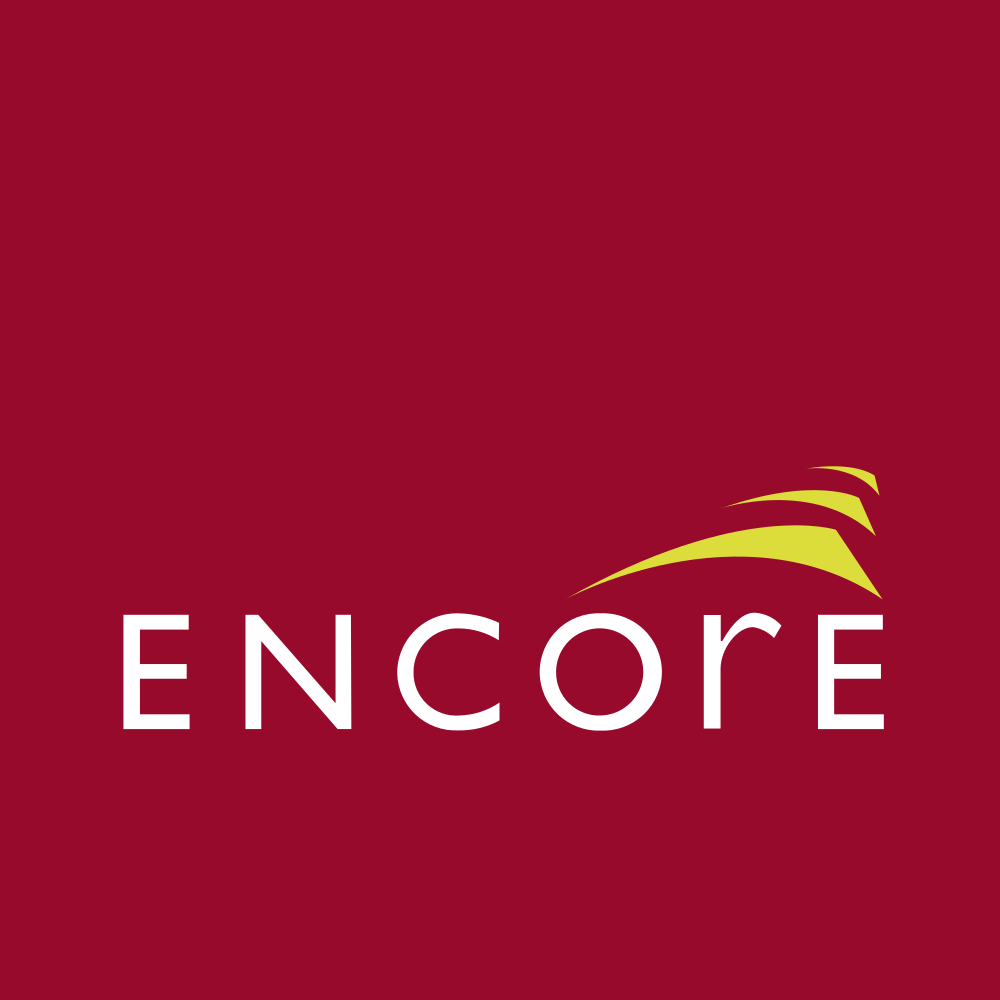











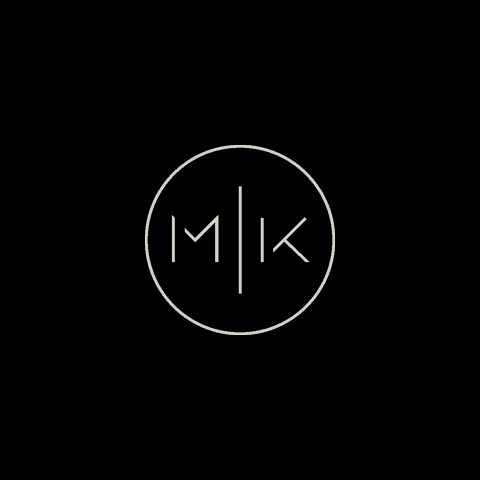
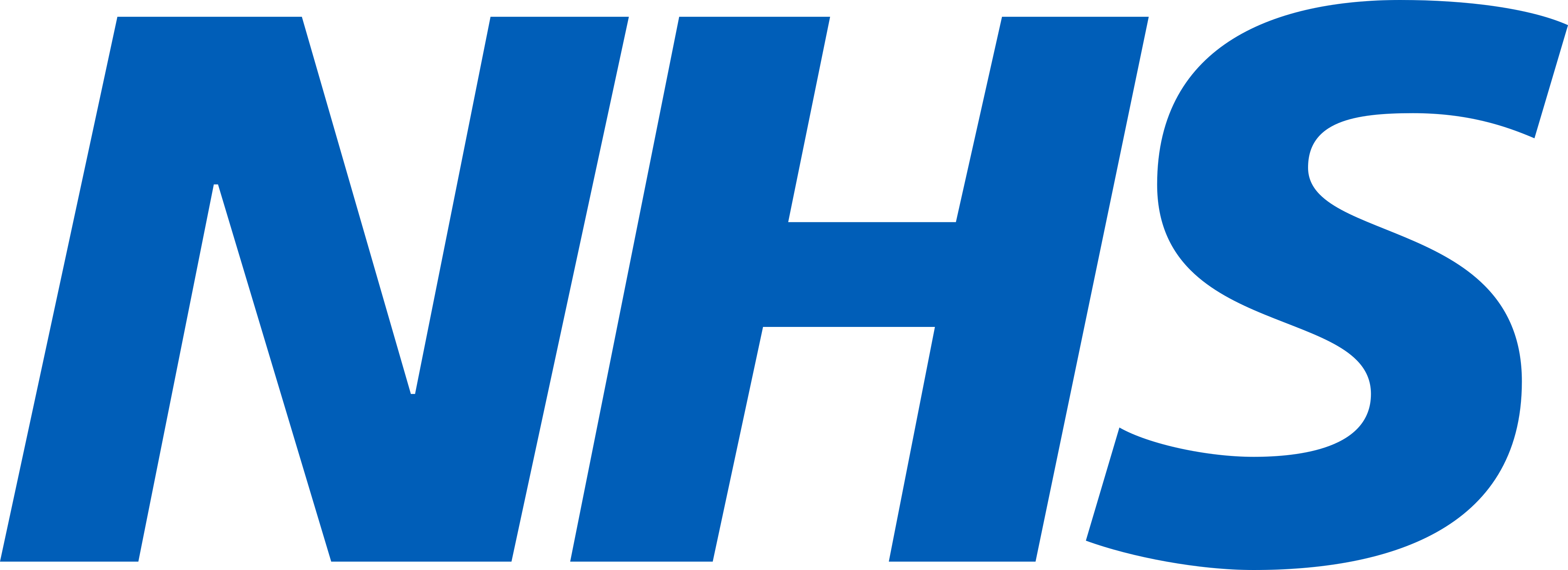

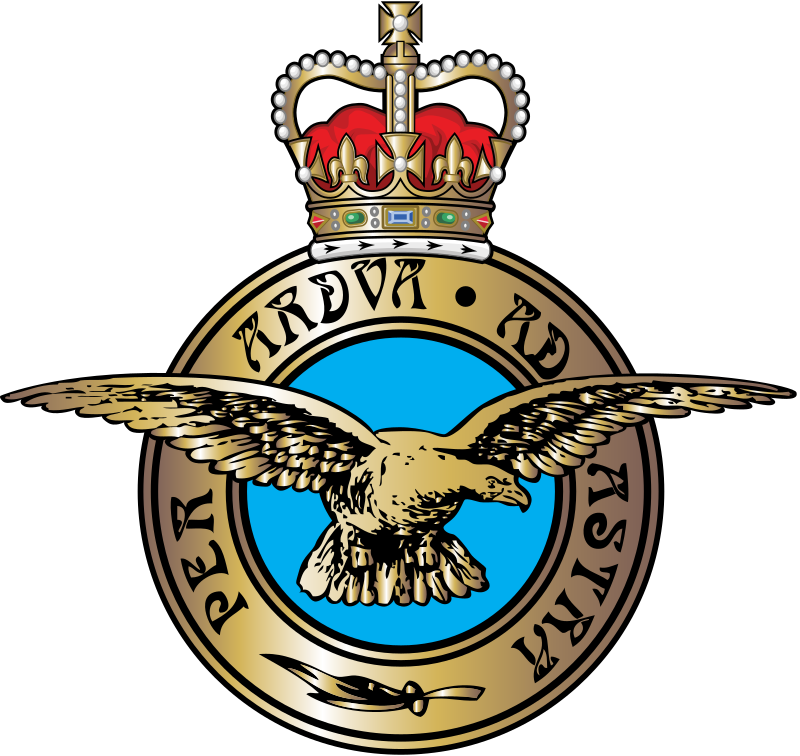
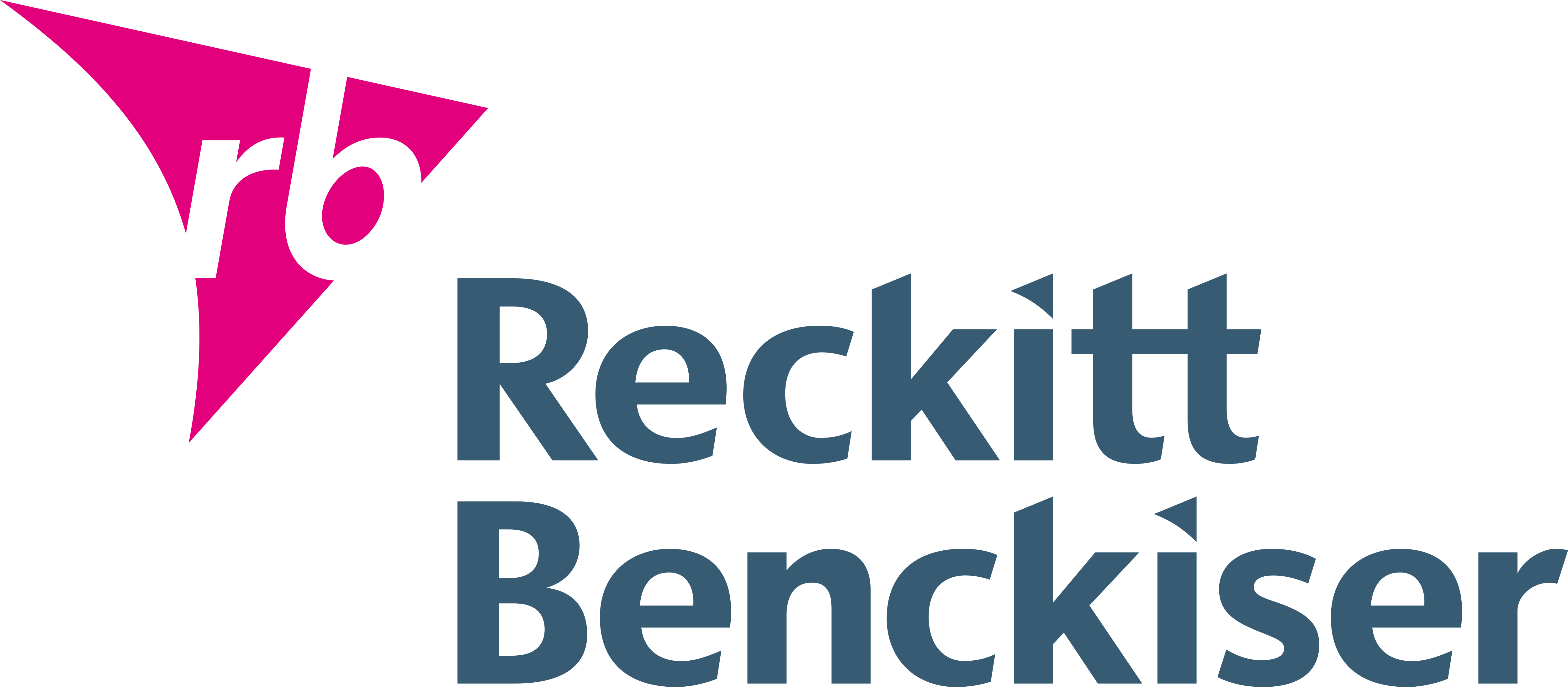



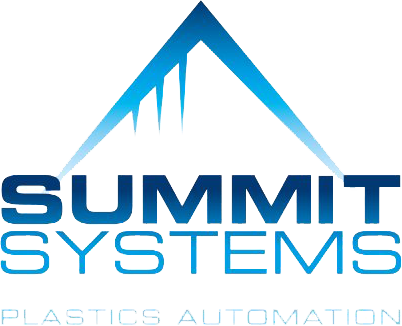






You can fill out the form below to tell us about your upcoming project.
Our friendly team will be happy to talk you through and questions you may have about your project.
Call us today on:
From our base in Nottingham, we can cover the entirety of the United Kingdom including: