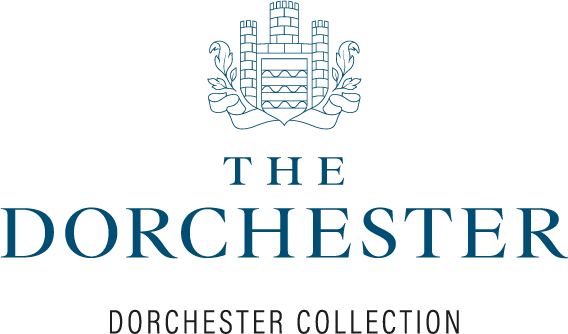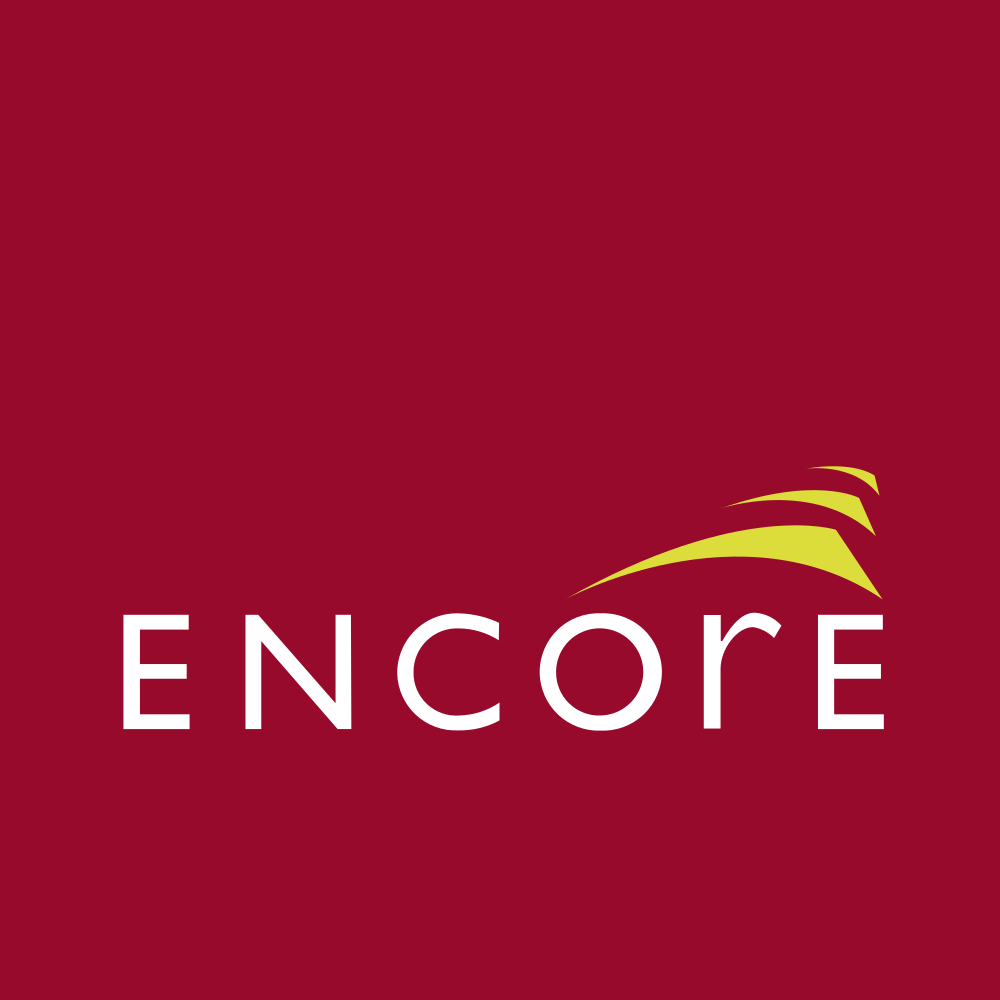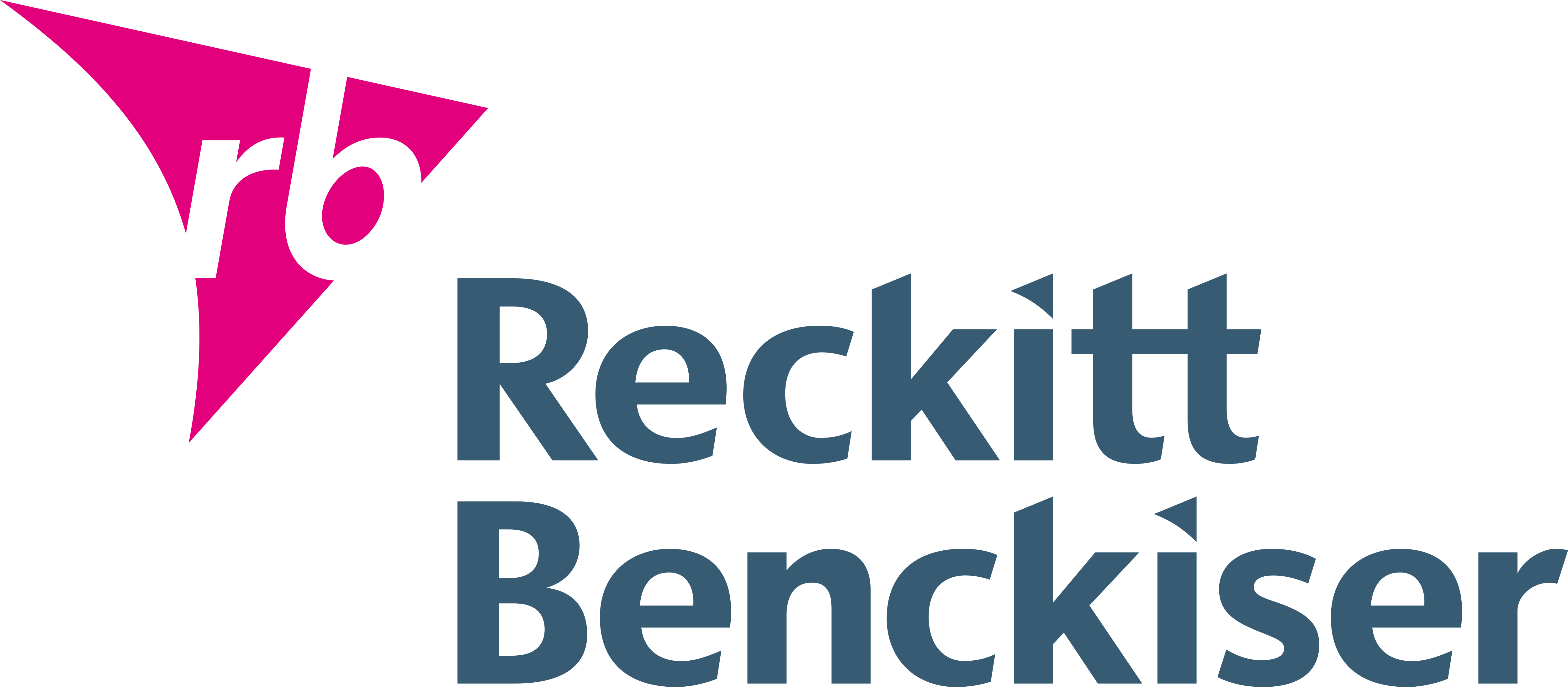Design . Plan . Fit
Design . Plan . Fit
Clarus One Sourcing offices based in the heart of London needed refurbishing to reflect their personality; fun, bright, colourful and interesting.
The first phase of the project consisted of the reception area, break out space, side office and all meeting rooms. Ashlar were given a wide brief and opportunity to produce what we thought would fit their space best.
The reception area was transformed from an uninviting waiting room to a beautiful, elegant open space with an Art Deco twist. We introduced a guest booking in point, contemporary seating, dark blue walls and new accent carpet. The use of different materials and textures created a classic look along with the suspended halo lighting that complimented the new back lit logo.
Leading off from the reception area was the large main meeting room. A purpose-built cupboard and TV surround was built at each end in birch plywood and the entire room, including ceiling was painted in a light blue. A very bold choice, softened with a black ceiling grid above and hanging foliage.
The office space looked out over the terrace through original Crittall doors that surrounded the area. Above were several sky lights bringing in natural light and a very obscure ventilation duct running along the side of the ceiling. Within the design we covered the ductwork by cladding and painting an MF style bulkhead and incorporated recessed lighting, turning it into a design feature.
We introduced new plank carpet tiles, a brick effect wall with arches and to compliment this we added their company values in neon writing.
The breakout area, a dual level space that included the kitchen. This area doubled up as a town hall space and needed to be flexible to suit day to day dining and informal meetings as well as larger meetings for all the staff at least once a month.
It needed to be bright and inviting to encourage staff to take time away from their desks to get coffee and lunch. The space also included a snug which had additional kitchen units and wine fridges to entertain clients and have a little celebratory drink of an evening. A bespoke built island with planter was situated in the centre which also gave staff a place to sit with a laptop.
We transformed the breakout space to include dining booths, surrounded with birch plywood and planters at each end. The ‘town hall’ space had a birch ply media wall built with lighting behind and geometric artwork graphics as the backdrop. The large step down to the basement level gave us the opportunity to introduce plywood bleachers, creating more seating for those large meetings.
Our dedicated in-house team can design, plan and organise the fit of your space. Our goal is to create innovative spaces designed just for you.

Design.
Our interior designers are always finding new and innovative ways to design commercial interiors that look stunning whilst increasing staff morale, efficiency and productivity. We want your business to grow, thrive and reach its full potential.

Plan.
Efficient project management goes hand in hand with our design process. We will appoint a dedicated contracts manager to oversee things, ensuring that your project is delivered on time, to budget and specification.

Fit.
Our team of construction professionals will bring your designs to life with precision and accuracy. No two projects are the same and all our projects are completed to the highest standards, with minimum of disruption to your business.











































You can fill out the form below to tell us about your upcoming project.
Our friendly team will be happy to talk you through and questions you may have about your project.
Call us today on:
From our base in Nottingham, we can cover the entirety of the United Kingdom including: