Design . Plan . Fit
Design . Plan . Fit
A large multinational logistics company’s new E-Fulfilment centre required a new state of the art Co-working area designing and fitting out using state of the art technology where existing and new clients can drop in and work both individually as well as collaboratively.
Consequently, the Customer Office brief was to design in flexible modular furniture that could be arranged in a variety of configurations from Conference/Board Room use through to comfortable creative soft seating facilitating team-based working. This agile space includes a 4 person booth with a display screen for impromptu meetings, 5 no. hot bench desks and a noise attenuated phone booth for private calls. The 86” Interactive Touchscreen display is complemented with a 4k camera and active ceiling speaker for high quality conference call meetings as well as state of the art presentations.
Our dedicated in-house team can design, plan and organise the fit of your space. Our goal is to create innovative spaces designed just for you.

Design.
Our interior designers are always finding new and innovative ways to design commercial interiors that look stunning whilst increasing staff morale, efficiency and productivity. We want your business to grow, thrive and reach its full potential.

Plan.
Efficient project management goes hand in hand with our design process. We will appoint a dedicated contracts manager to oversee things, ensuring that your project is delivered on time, to budget and specification.

Fit.
Our team of construction professionals will bring your designs to life with precision and accuracy. No two projects are the same and all our projects are completed to the highest standards, with minimum of disruption to your business.


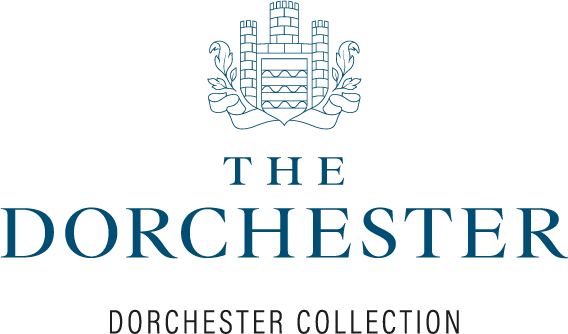
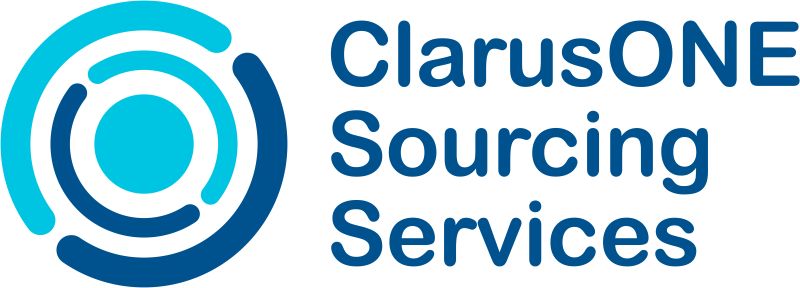


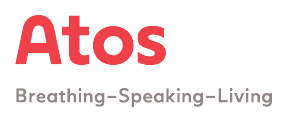




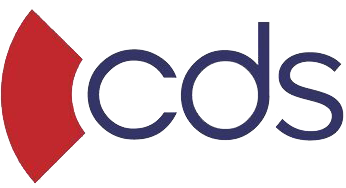
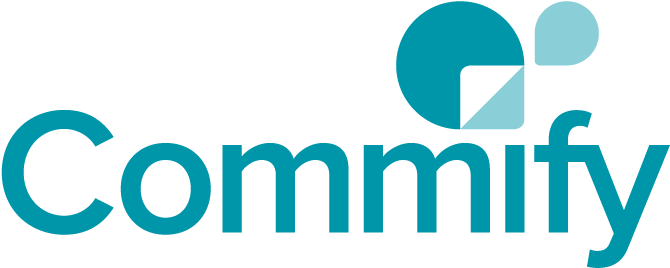



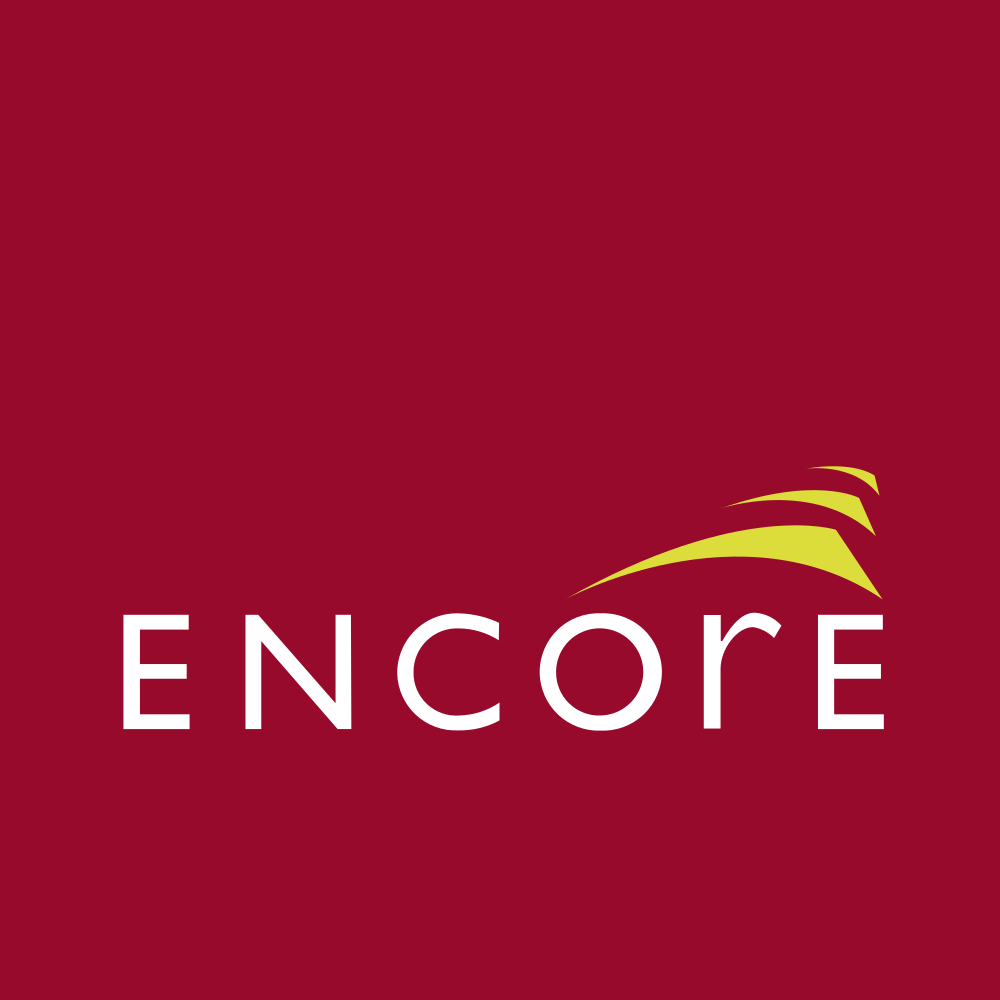











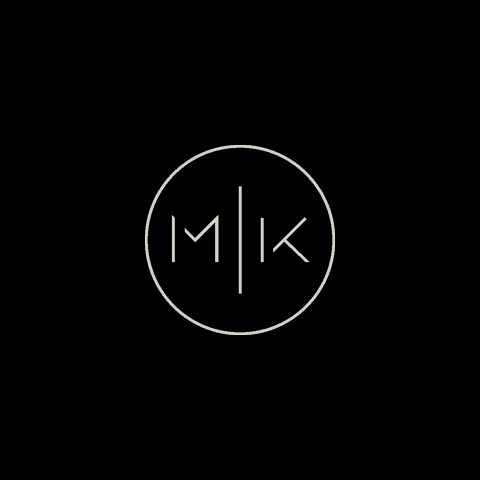
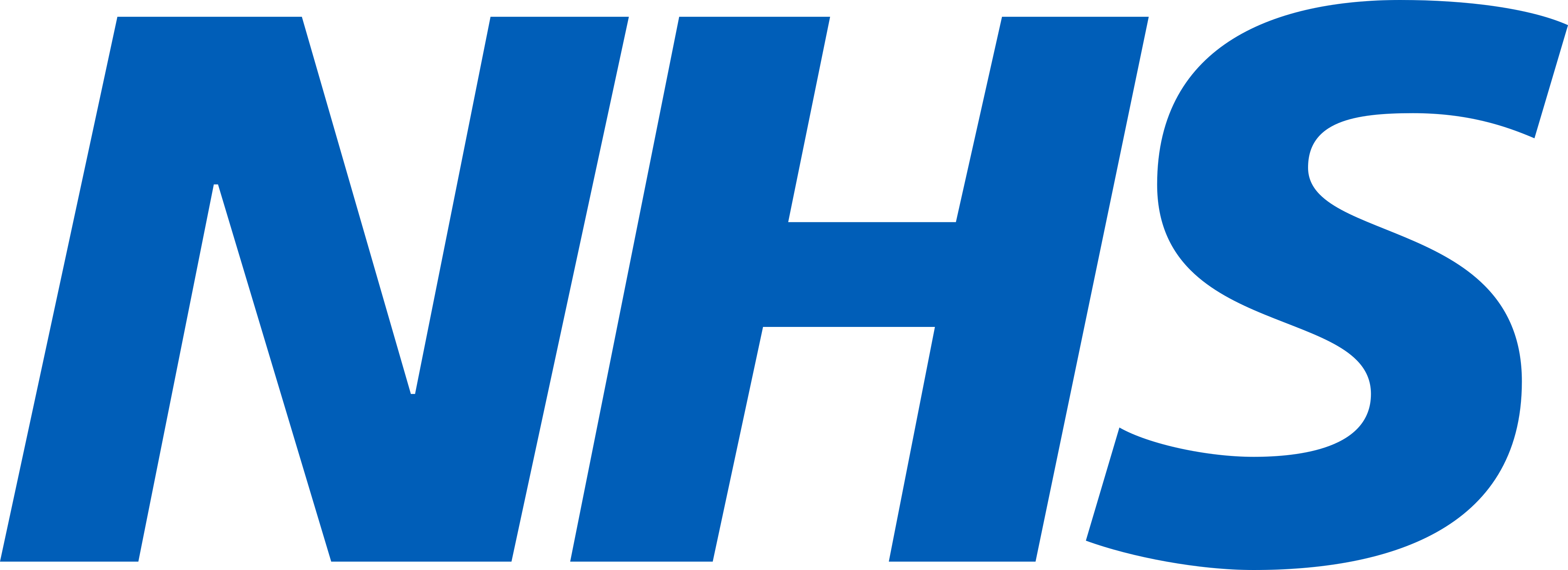

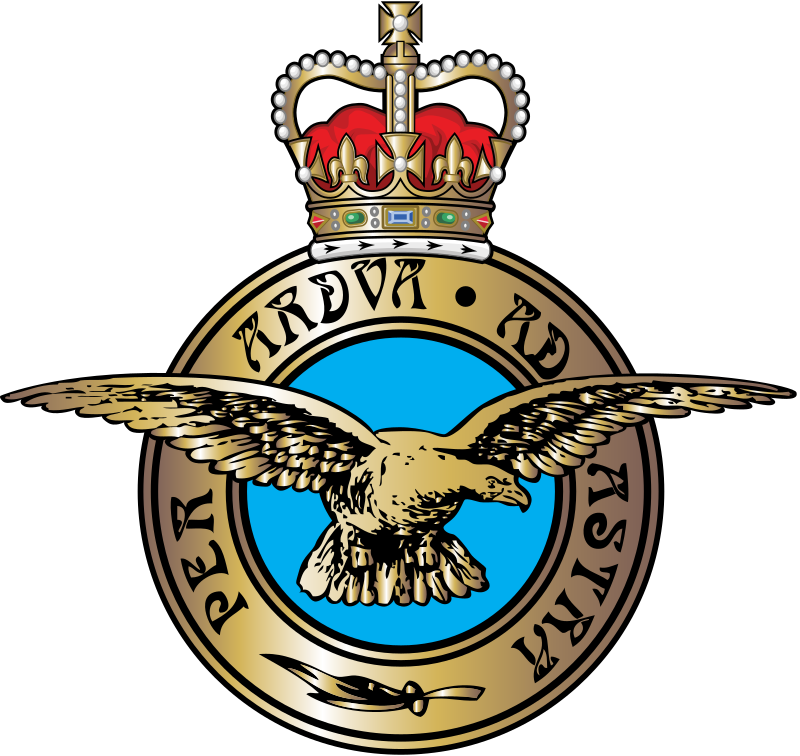
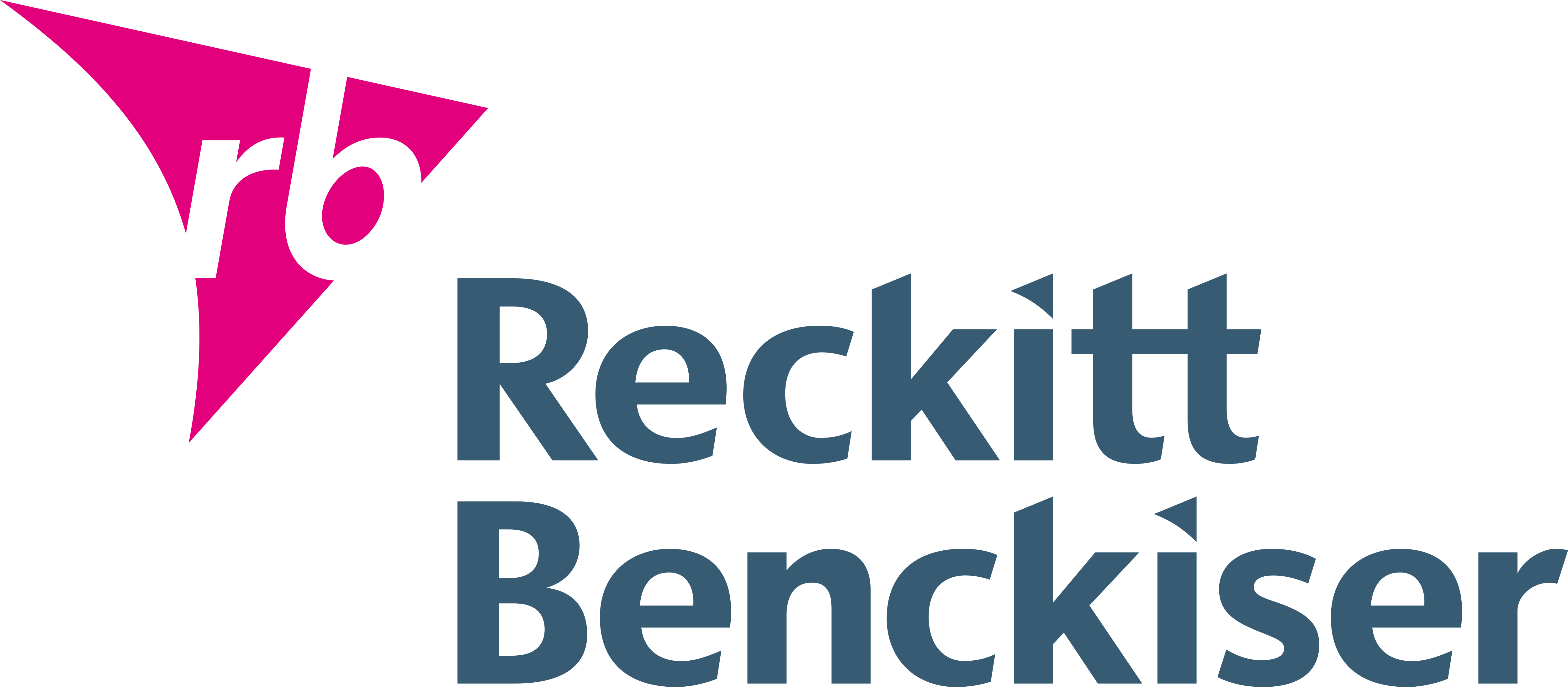



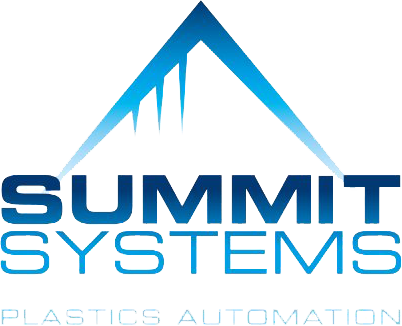






You can fill out the form below to tell us about your upcoming project.
Our friendly team will be happy to talk you through and questions you may have about your project.
Call us today on:
From our base in Nottingham, we can cover the entirety of the United Kingdom including: