Design . Plan . Fit
Design . Plan . Fit
The brief was to create a small yet functional physiotherapy practice with a scandi style and spa like feel for Moko Physiotherapy. Moving away from the traditional physiotherapy practice look our client wanted to create something new. We aimed to use light soft tones to the space to give the feel of a high end, natural, non-clinical practice.
We implemented external illuminated sign making a statement from the street, showing the individuality of the space, and drawing potential clients inside.
The design uses the architectural finishes such as the wallpaper and floor surfaces to highlight the use of natural material and encourage well-being. Steering away from the white clinical feel we implemented a soft minimal colour scheme helping transform the space into a warm welcoming environment.
Within the space we created a reception area with bespoke made reception desk, soft seating and teapoint area with coffee machine and fridge. We used natural oak wall panels and green, grey craquelure tiles over the teapoint to add a hint of colour, shelving and signage were added to give identity to the space and a refined view directly in the window. The matt black tap and matching handles with marble effect worktop give a stylish look. Whilst track lighting makes the space feel on trend and adds interesting ambience to the space.
The design also includes a consultation and massage room where we designed in oak effect units with cupboard storage, sinks and desk areas for therapists to sit during sessions. Walls are painted in warm off white and the design incorporates oak shelving and linen weave wallpaper to carry on the natural texture theme.
The use of wood effect finishes throughout the building brings through the natural scandi look. The soft colour palette creates a relaxing feel for users with warm tones and the use of dimmable LED lighting giving a peaceful atmosphere.
We constructed a mezzanine floor with staircase, the upstairs consists of 2 spaces within one. The front area is used as an extra consultation space with machines and weights set out so full physical gym sessions can be carried out. At the other end of this space, we created a LED feature wall using wallpaper to give a soft focal point to the space.
We installed a projector to create a functional space for yoga sessions and events. Adding dimmable track lighting allows control of the ambience of the space for different activities. The whole floor has flexibility for being used as two halves or one whole space, multi-functional spaces were important on this project when working with a limited footprint.
Our dedicated in-house team can design, plan and organise the fit of your space. Our goal is to create innovative spaces designed just for you.

Design.
Our interior designers are always finding new and innovative ways to design commercial interiors that look stunning whilst increasing staff morale, efficiency and productivity. We want your business to grow, thrive and reach its full potential.

Plan.
Efficient project management goes hand in hand with our design process. We will appoint a dedicated contracts manager to oversee things, ensuring that your project is delivered on time, to budget and specification.

Fit.
Our team of construction professionals will bring your designs to life with precision and accuracy. No two projects are the same and all our projects are completed to the highest standards, with minimum of disruption to your business.


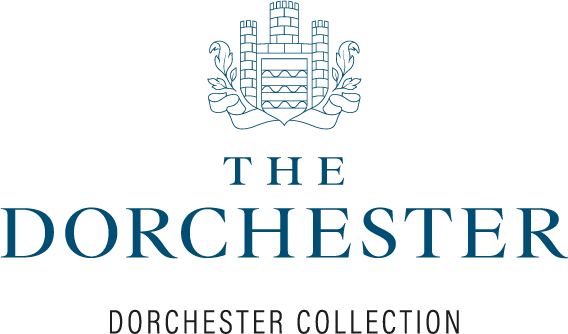
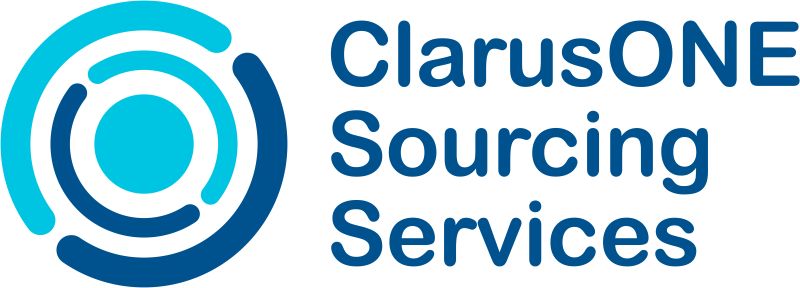


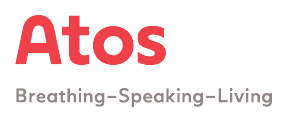




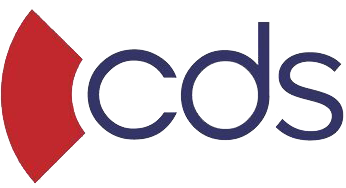
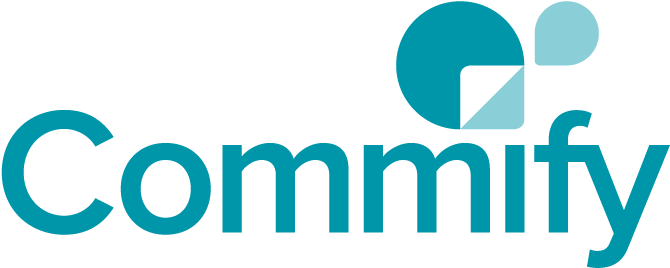



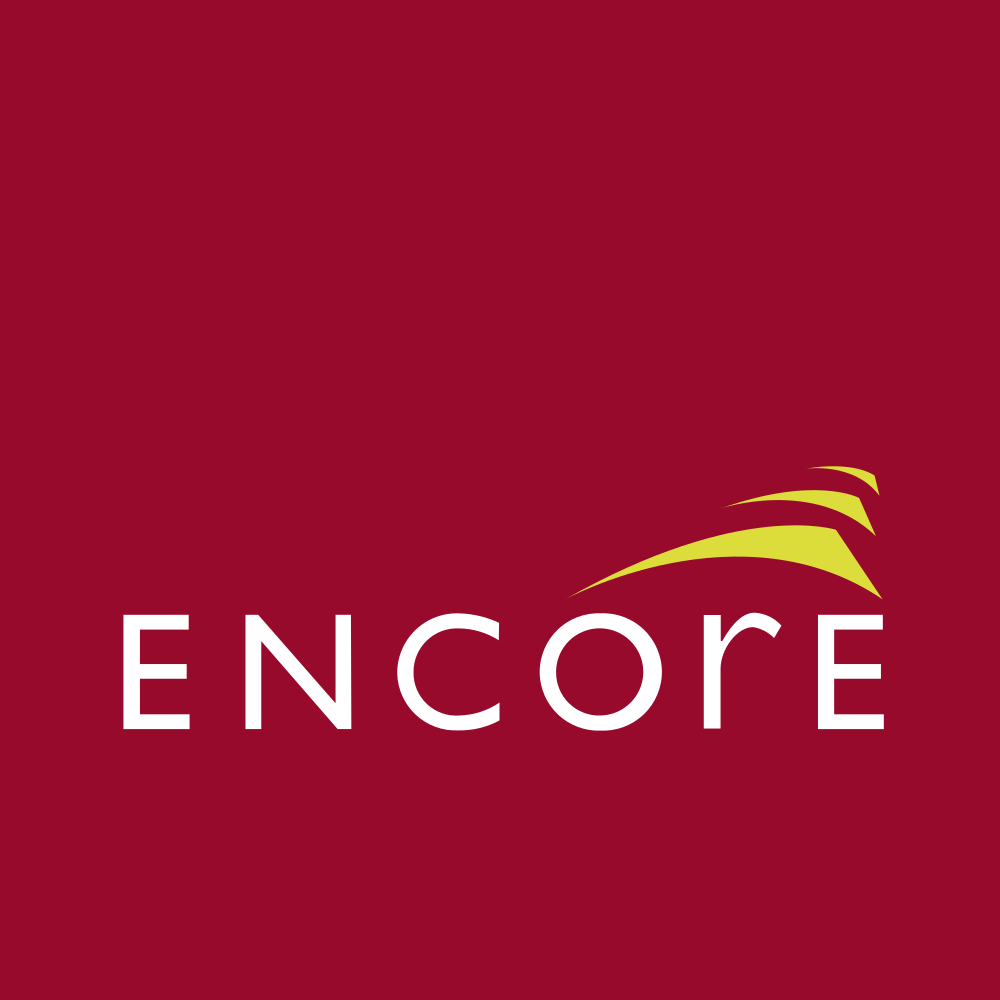











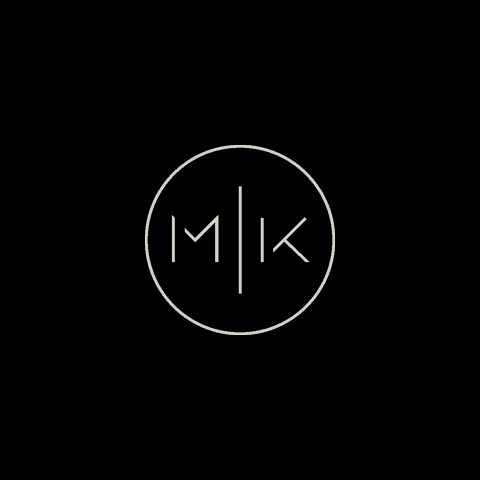
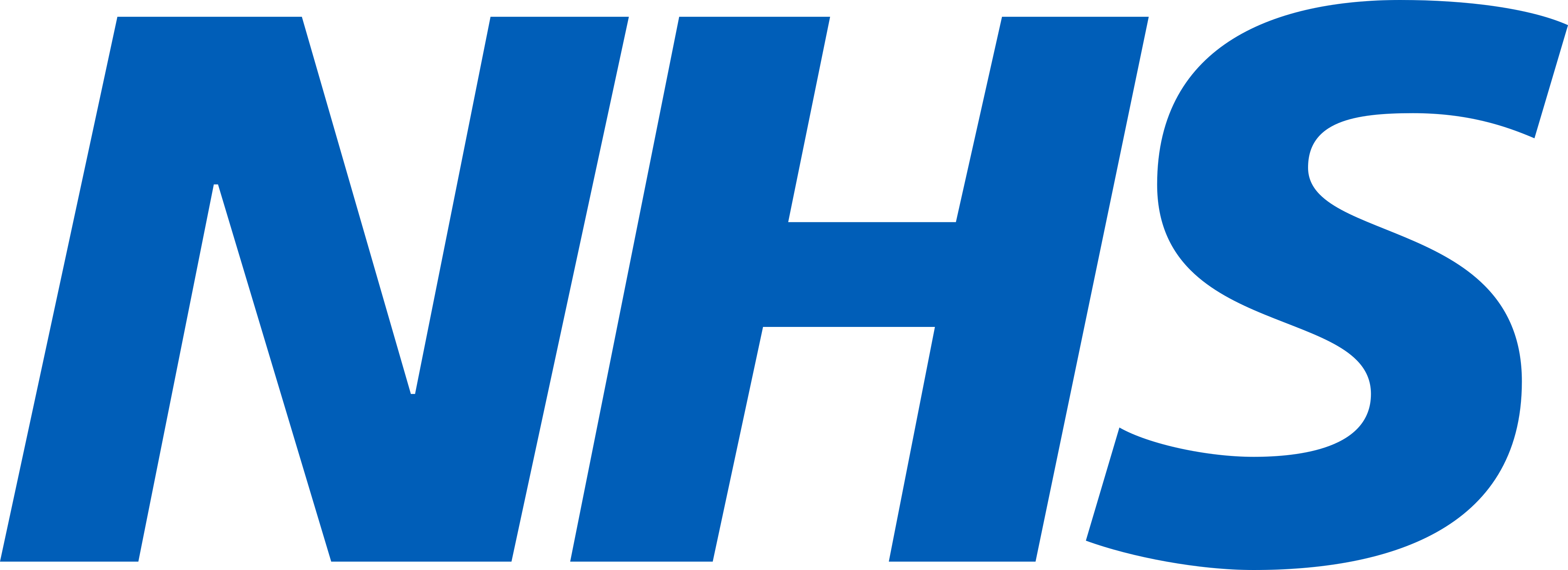


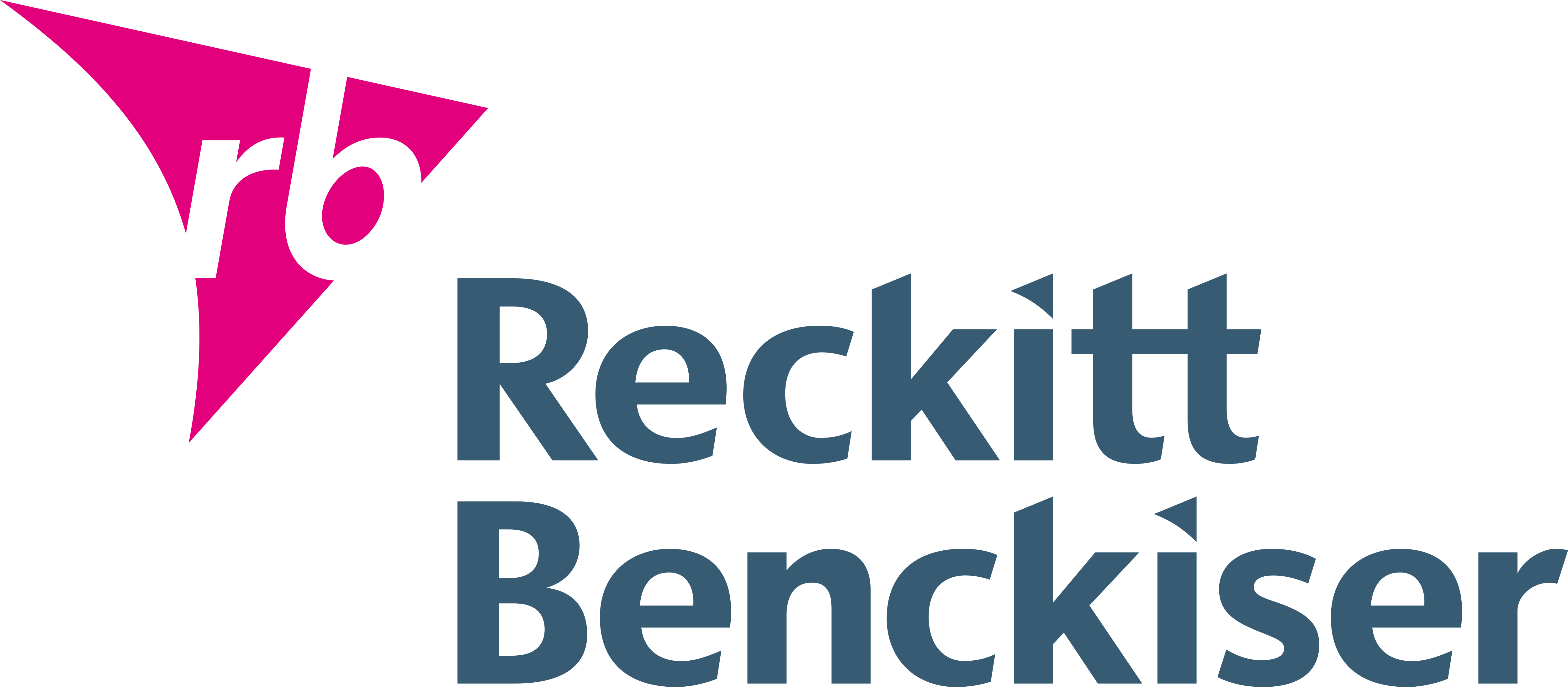










You can fill out the form below to tell us about your upcoming project.
Our friendly team will be happy to talk you through and questions you may have about your project.
Call us today on:
From our base in Nottingham, we can cover the entirety of the United Kingdom including: