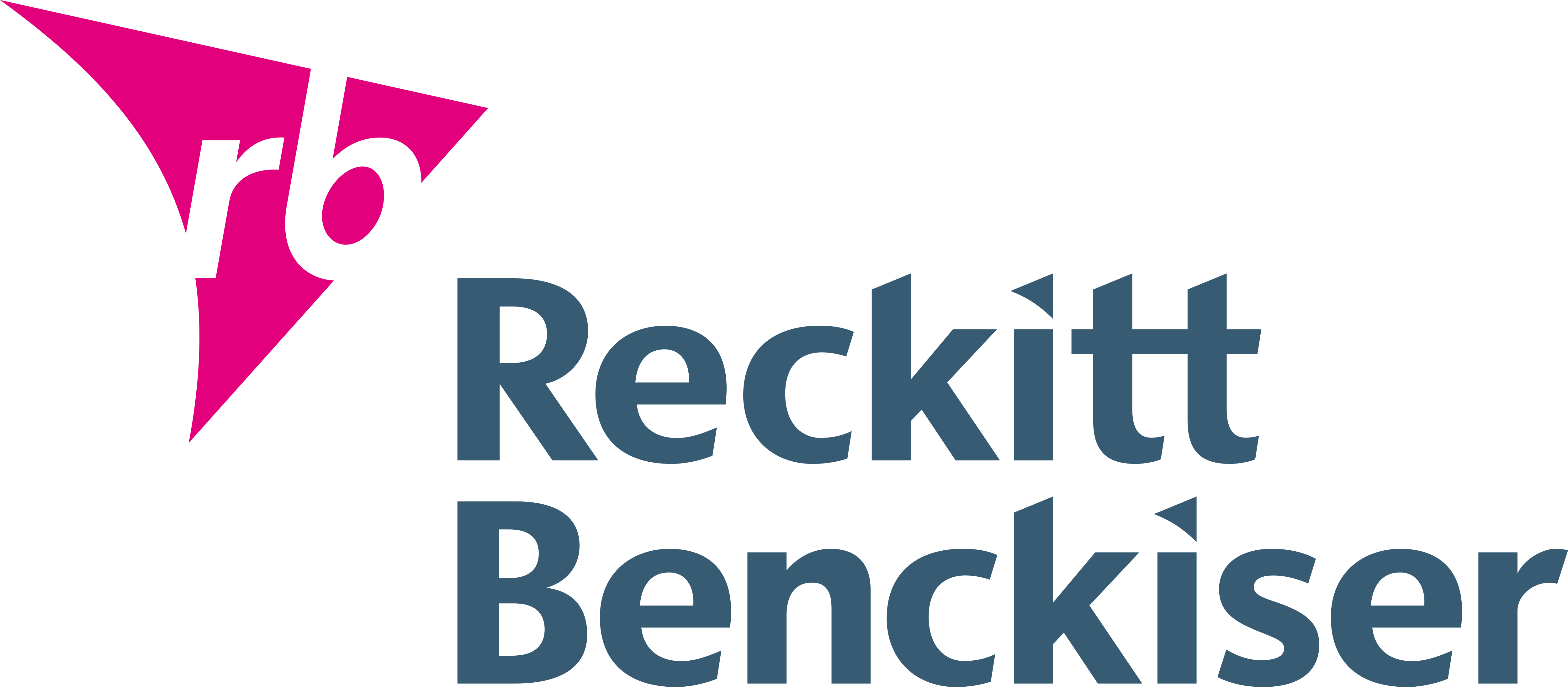Design . Plan . Fit
Design . Plan . Fit
Our clients aim at this site was to refresh an outdated office, updating the design and layout to reflect more modern working practises. Their brief was to create an open office, that encouraged collaboration and communication, whilst at the same provided quiet rooms that could be used by individuals as and when required.
Ashlar Projects Limited undertook the design and installation of the scheme, which comprised glazed partitioning with corporate branded manifestations, metal stud partitions decorated by air in corporate colours, new furniture with accent corporate colours, modification of the existing chilled beam HVAC ventilation system and new carpet tiles installed in accordance with our bespoke design.
Our dedicated in-house team can design, plan and organise the fit of your space. Our goal is to create innovative spaces designed just for you.

Design.
Our interior designers are always finding new and innovative ways to design commercial interiors that look stunning whilst increasing staff morale, efficiency and productivity. We want your business to grow, thrive and reach its full potential.

Plan.
Efficient project management goes hand in hand with our design process. We will appoint a dedicated contracts manager to oversee things, ensuring that your project is delivered on time, to budget and specification.

Fit.
Our team of construction professionals will bring your designs to life with precision and accuracy. No two projects are the same and all our projects are completed to the highest standards, with minimum of disruption to your business.











































You can fill out the form below to tell us about your upcoming project.
Our friendly team will be happy to talk you through and questions you may have about your project.
Call us today on:
From our base in Nottingham, we can cover the entirety of the United Kingdom including: