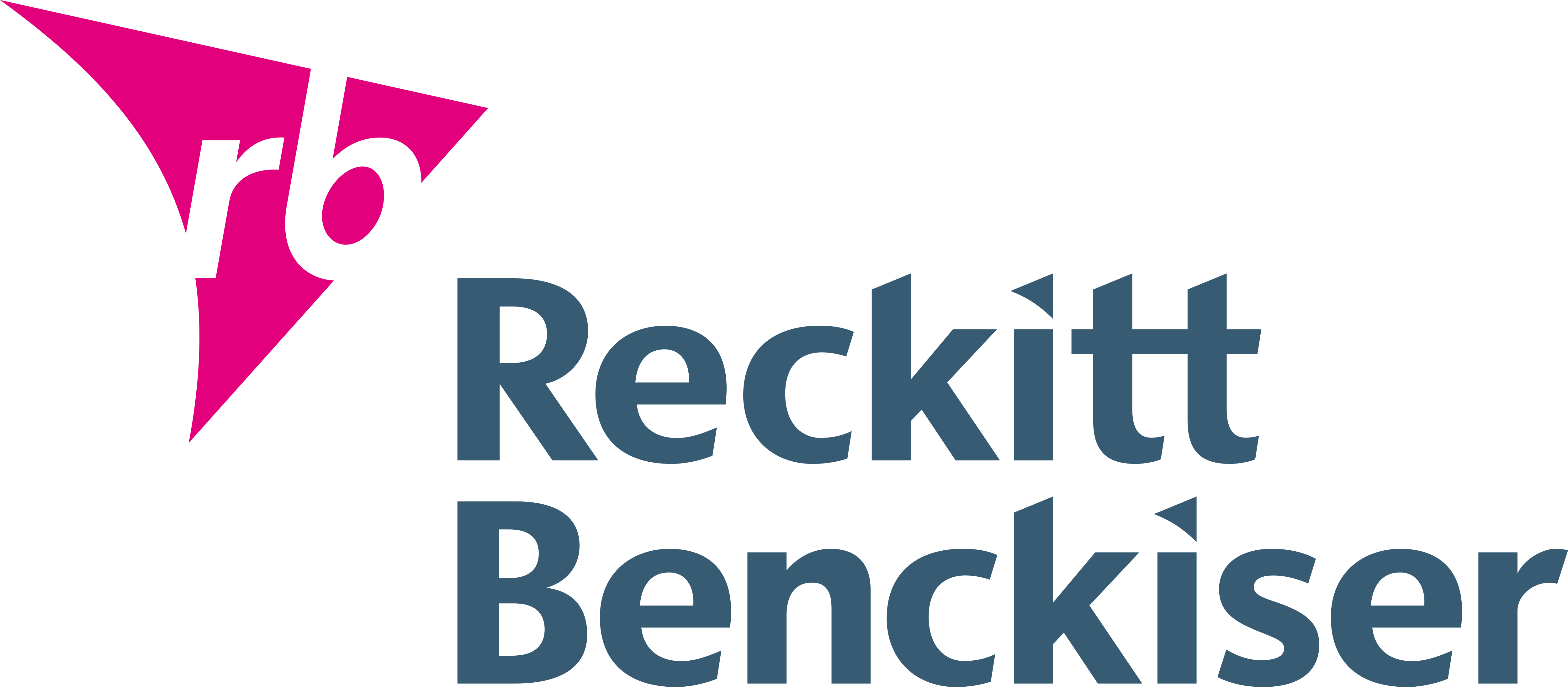Design . Plan . Fit
Design . Plan . Fit
This 6 storey building in the centre of Nottingham’s expanding creative district had previously been used by a college and required reconfiguring for multi-tenanted office space.
Ashlar Projects have undertaken the landlords CAT A refurbishment using exposed services in the ceiling as a design feature complemented by exposed galvanised trunking for power sockets.
This ex-Victorian lace factory has been restored sympathetically using structural steel posts as design features for a modern 21st Century office environment.
Our dedicated in-house team can design, plan and organise the fit of your space. Our goal is to create innovative spaces designed just for you.

Design.
Our interior designers are always finding new and innovative ways to design commercial interiors that look stunning whilst increasing staff morale, efficiency and productivity. We want your business to grow, thrive and reach its full potential.

Plan.
Efficient project management goes hand in hand with our design process. We will appoint a dedicated contracts manager to oversee things, ensuring that your project is delivered on time, to budget and specification.

Fit.
Our team of construction professionals will bring your designs to life with precision and accuracy. No two projects are the same and all our projects are completed to the highest standards, with minimum of disruption to your business.











































You can fill out the form below to tell us about your upcoming project.
Our friendly team will be happy to talk you through and questions you may have about your project.
Call us today on:
From our base in Nottingham, we can cover the entirety of the United Kingdom including: