Design . Plan . Fit
Design . Plan . Fit
Our client wanted a total refresh to the reception area, changing balustrades and flooring detail as an integral part of the brief. The idea was to take their brand colours and soften them, adding the main brand colour in small amounts with the use of fabrics & accessories. We proposed a paired back design where we let the finishes do the talking. The soft wood detail in the balustrade rail and the natural grain in the staircase stringer, complimented with the simplicity of the glass oozed a look of class and sophistication. The tall striking, cubed pendant hung elegantly between the two floors and created a statement feature when looking into the building on a dark evening.
There were several rooms that flowed off the reception area on the first floor which also needed a complete overhaul and change of purpose. The kitchen area was opened up to create, what was once the Boardroom, into an open plan kitchen / break out space. The use of angled fins between the areas gave a sense of intrigue and artfulness. The oak LVT floor was laid diagonally which elongated the room making the space feel bigger.
Two additional rooms were knocked through to create one large Boardroom which was given a completely different look and feel to the rest of the areas. The colours were taken from the secondary brand colour palette and light blues were introduced. A geometric feature wallpaper sat behind the media screen with accent blue walls surrounding. A blue border was introduced in the carpet detail and linear architectural lighting sat boldly over the Boardroom table. As a way of exhibiting the client’s core business we hung black and white framed prints of some of their most iconic work.
Our dedicated in-house team can design, plan and organise the fit of your space. Our goal is to create innovative spaces designed just for you.

Design.
Our interior designers are always finding new and innovative ways to design commercial interiors that look stunning whilst increasing staff morale, efficiency and productivity. We want your business to grow, thrive and reach its full potential.

Plan.
Efficient project management goes hand in hand with our design process. We will appoint a dedicated contracts manager to oversee things, ensuring that your project is delivered on time, to budget and specification.

Fit.
Our team of construction professionals will bring your designs to life with precision and accuracy. No two projects are the same and all our projects are completed to the highest standards, with minimum of disruption to your business.


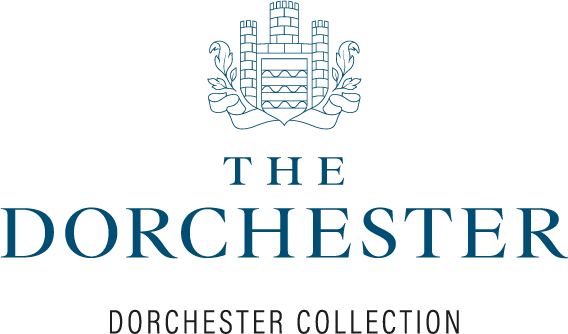
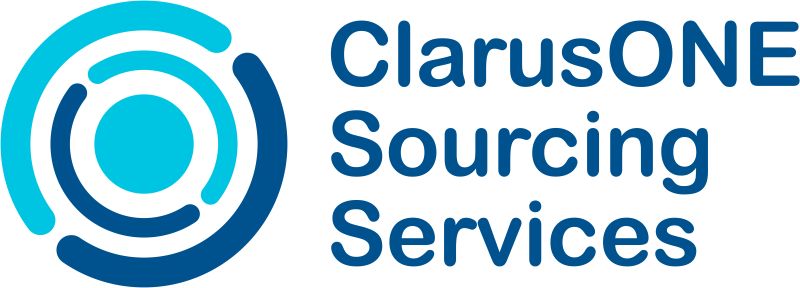


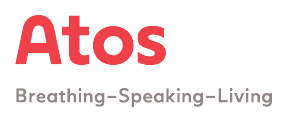





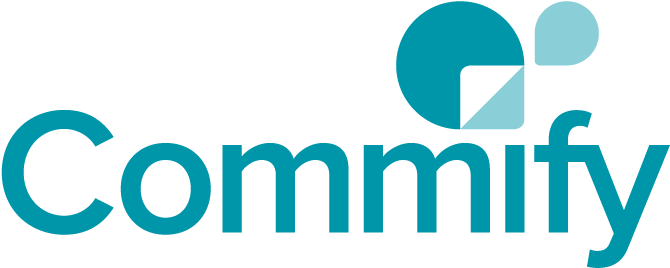



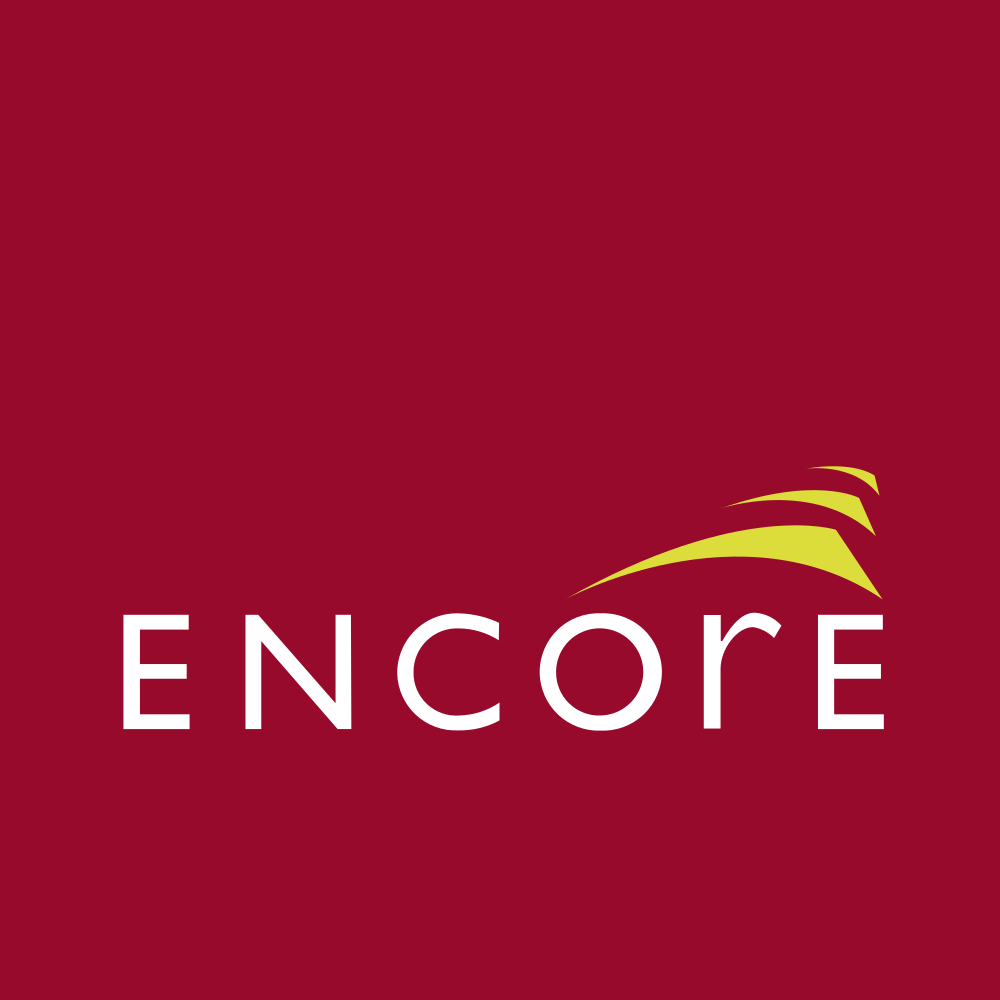











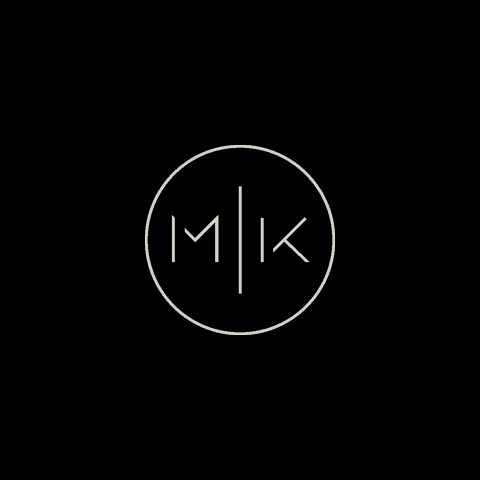
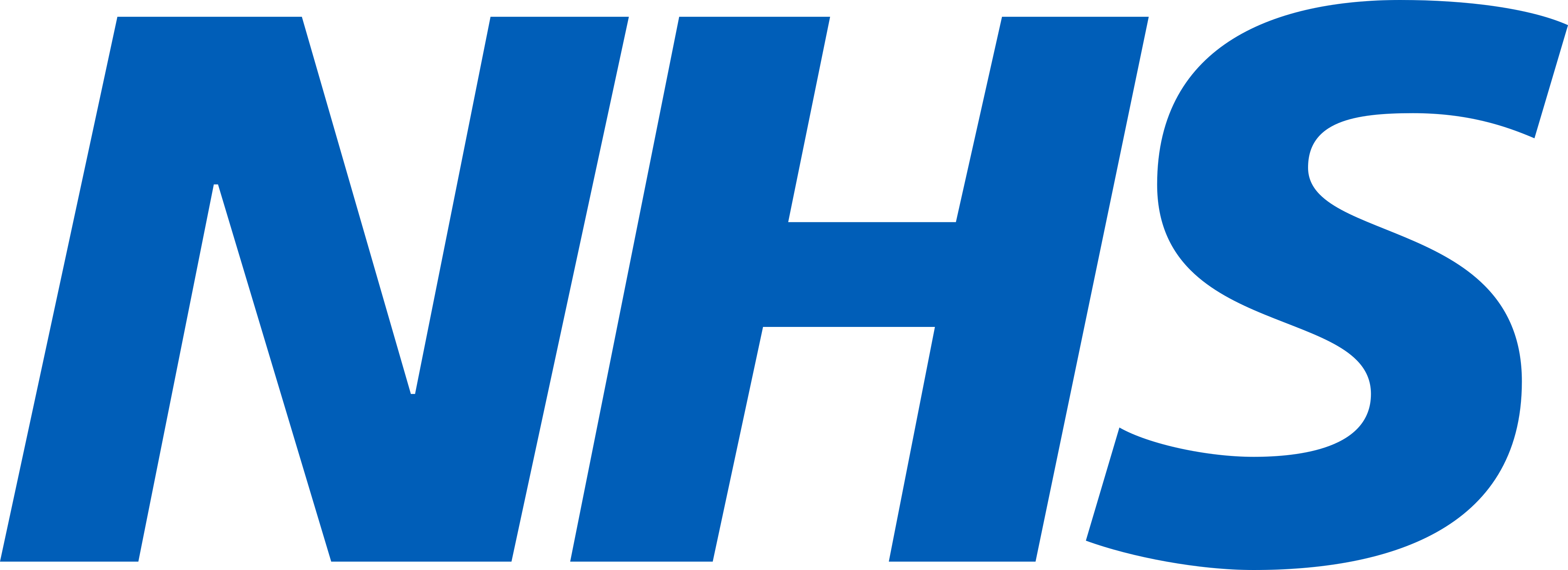

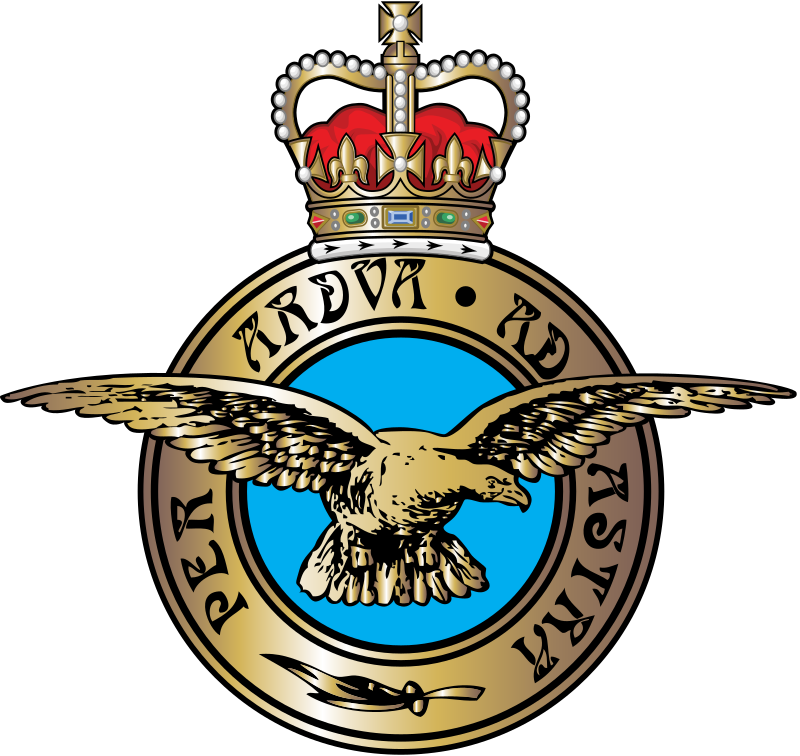
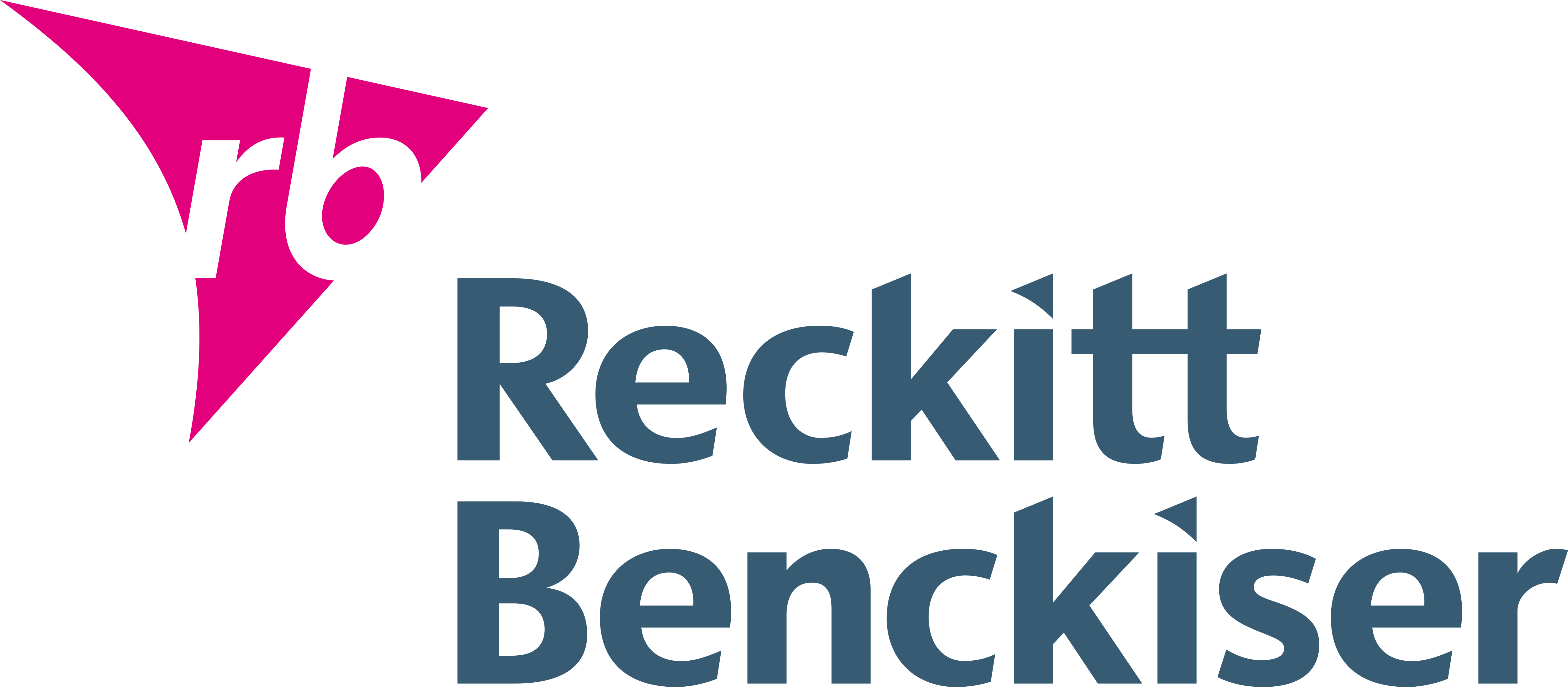










You can fill out the form below to tell us about your upcoming project.
Our friendly team will be happy to talk you through and questions you may have about your project.
Call us today on:
From our base in Nottingham, we can cover the entirety of the United Kingdom including: