Design . Plan . Fit
Design . Plan . Fit
The Fuel Store’s move from the 12th to 14th floor of Bank House in central Birmingham reflects the company’s rapid growth since incorporation in 2016. The Fuel Store was outgrowing their current office space and had a three year plan to double their employee base using a phased strategy.
The key to the design was getting the layout right. We collaborated with our client to get a layout that would give them what they needed at present as well as in three years’ time when their employee numbers had doubled.
The kitchen doubles up as a breakout space for informal meetings and promotes social interaction, as well as encouraging employees to take time away from their desks in a relaxing environment. Local artists are inspired to use the chalkboard wall to add changing interest to the space.
Desks were needed for current departments, along with desk space for their current and future sales teams. Several meeting rooms were incorporated and a good sized corner office for the Director. The reception was accessed directly from the lift, so this area needed to be spacious and welcoming, with The Fuel Store branding creating an inviting presence on arrival.
It was important for The Fuel Store to have elements of their brand running throughout the office space. They wanted it to be subtle yet stylish with the identity present as you walked around the office. As the kitchen area was more for relaxing and being away from the office environment, they wanted it to be less ‘on brand’ and more homely and modern.
We included splashes of their accent brand colours in furniture elements and displayed their brand values in the wall graphics. Secondary brand colours were used in the flooring detail, creating walkways and wayfinding around desks and meeting rooms. Within the kitchen area, we used more natural colours and textures; green tones, wood effect floor and leaf patterned wallpaper with a twist of gold metallics to create a sense of style and modernity.
Our dedicated in-house team can design, plan and organise the fit of your space. Our goal is to create innovative spaces designed just for you.

Design.
Our interior designers are always finding new and innovative ways to design commercial interiors that look stunning whilst increasing staff morale, efficiency and productivity. We want your business to grow, thrive and reach its full potential.

Plan.
Efficient project management goes hand in hand with our design process. We will appoint a dedicated contracts manager to oversee things, ensuring that your project is delivered on time, to budget and specification.

Fit.
Our team of construction professionals will bring your designs to life with precision and accuracy. No two projects are the same and all our projects are completed to the highest standards, with minimum of disruption to your business.


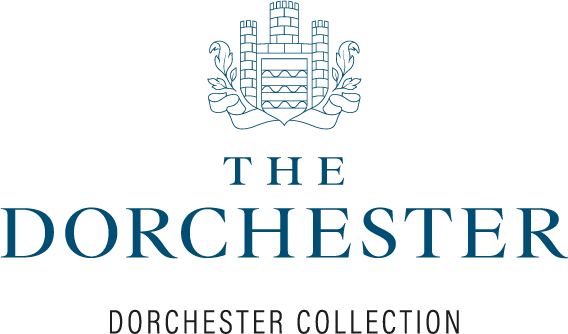
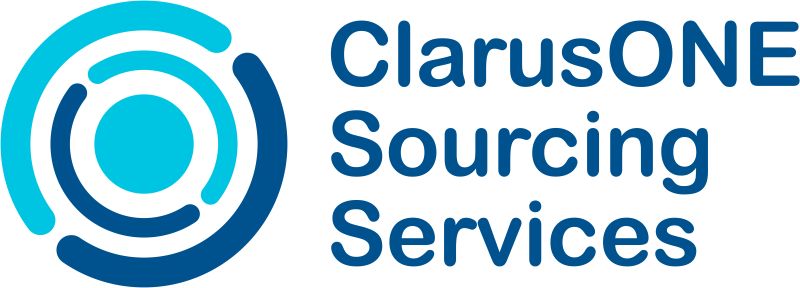


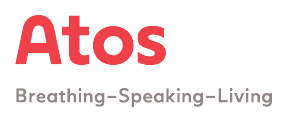





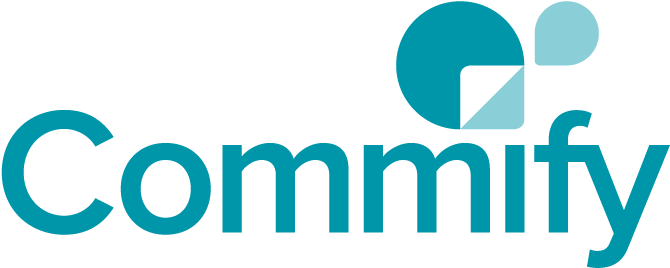



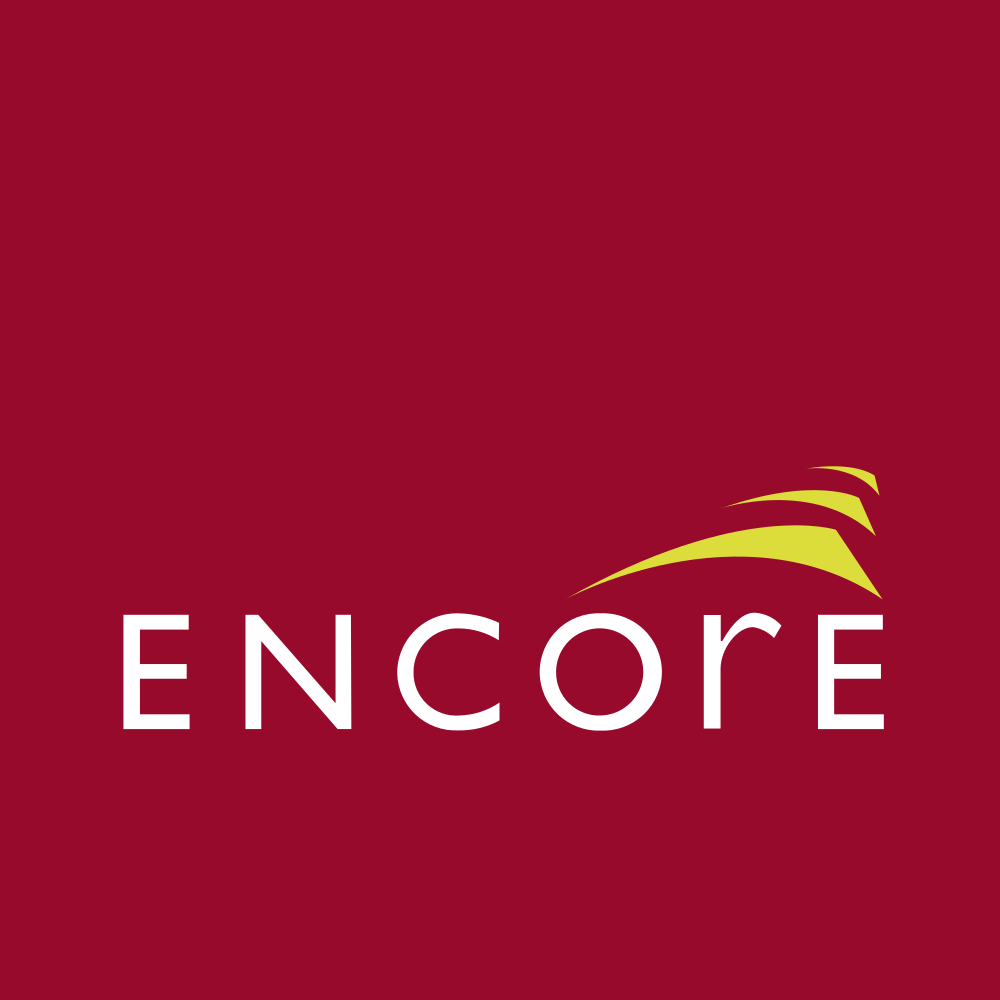











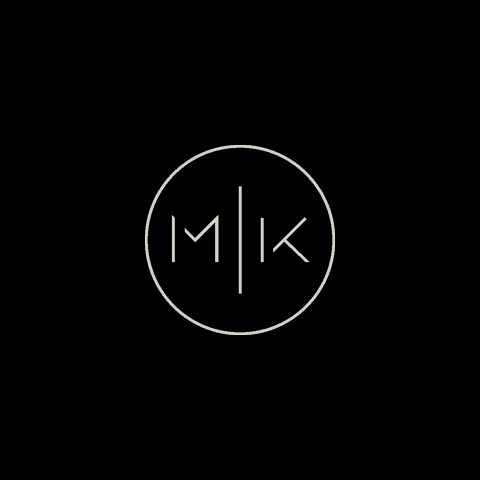
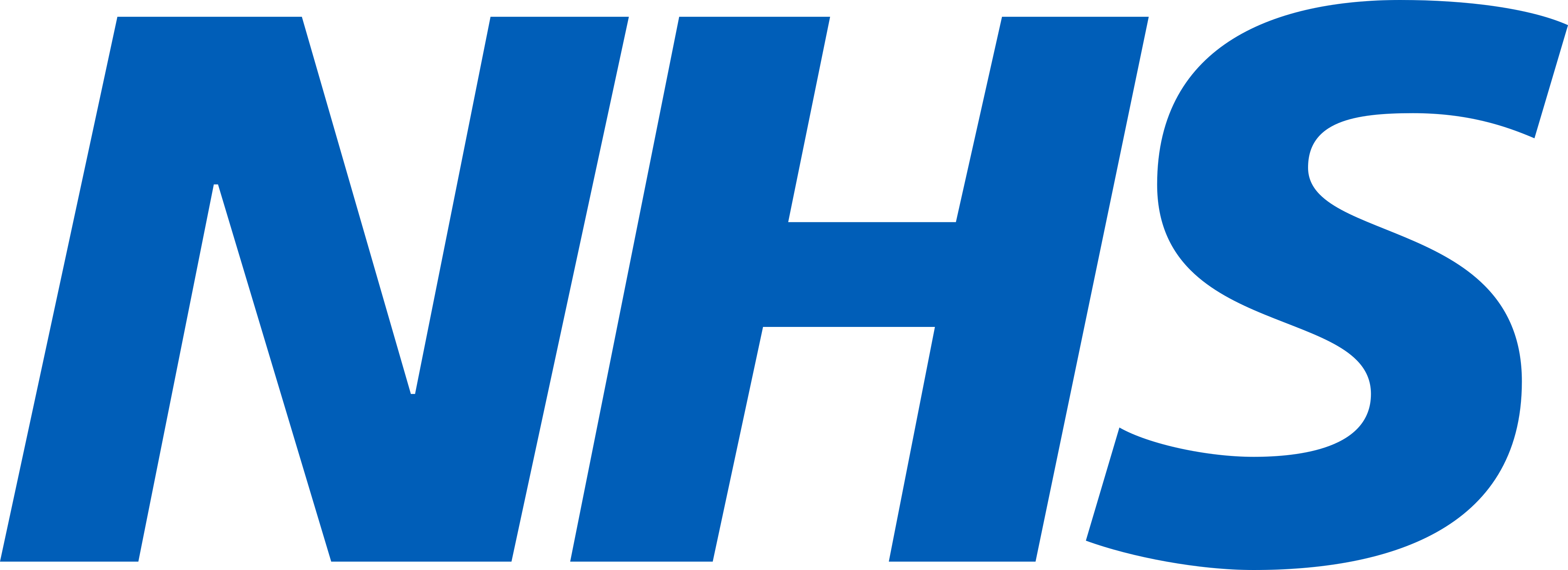

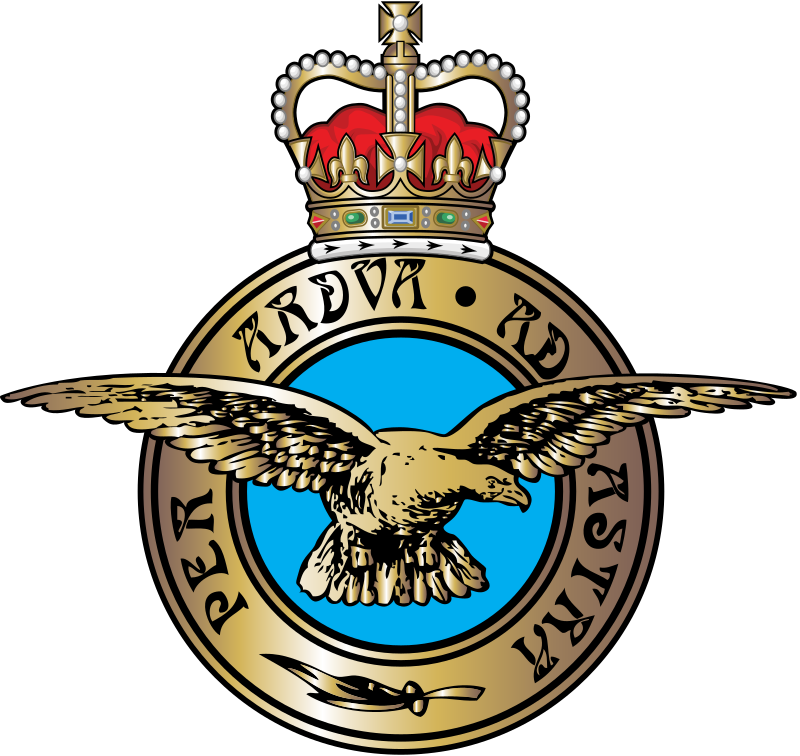
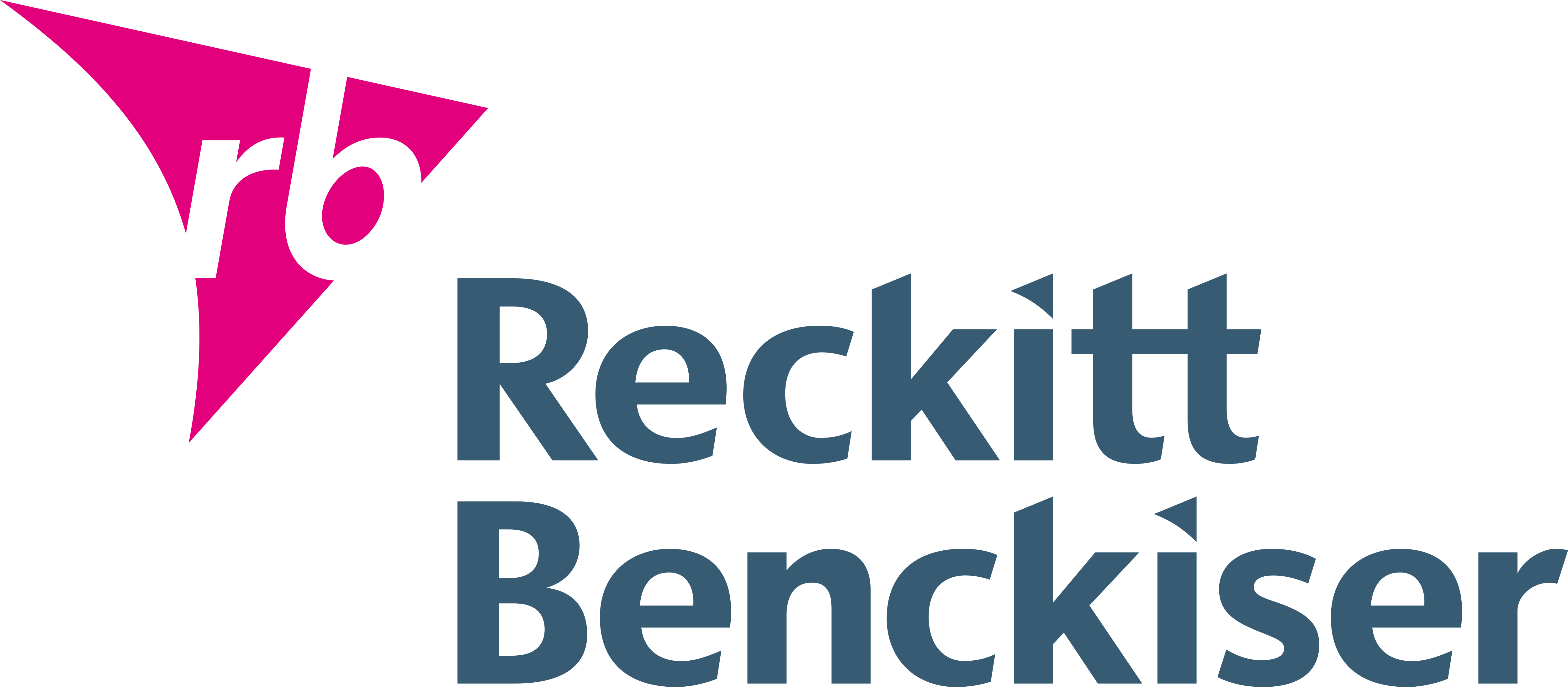










You can fill out the form below to tell us about your upcoming project.
Our friendly team will be happy to talk you through and questions you may have about your project.
Call us today on:
From our base in Nottingham, we can cover the entirety of the United Kingdom including: