Design . Plan . Fit
Design . Plan . Fit
The aim of the design was to create an agile, modern office where employees feel inspired and that offers spaces to encourage productivity and well-being. The main issues the design needed to solve were noise reduction between teams, bringing the brand identity into the office and lack of breakout and collaboration space.
We designed a new office with hanging acoustic baffles and low level storage between desks to help with noise attenuation. The acoustic dividers add interest and colour to the space as well offering privacy to each team. We designed in a dedicated hot desking area where employees can drop in and work as needed and created 3 new offices to double as meeting rooms for the individual teams, with glazed window modules allowing a visual connection to the main office. Creating a central walkway using carpet tiles and angled linear lighting helped zone areas and maintain flow through the office.
The design opened up the existing kitchen to create a dedicated breakout space providing employees with a space to relax, meet and socialise. By using muted colours and a large nature inspired feature wall we created a new environment with a different feel to the office, providing a variety of seating options from booths to bar seating to suit all needs and activities. Acoustic lampshades were also used to reduce noise transfer to the adjacent office area.
It was important to bring through brand colours throughout the design to strengthen identity and sense of belonging within the office space. We used hexagons and the bold red colour within the main office and softer tones in the breakout space. Also by adding storage units and lockers to hide personal belongings created a clean professional look to the office prompting the values of the company.
We installed all new height adjustable desking encouraging wellbeing and giving employees a choice on how they work. By creating a new collaboration area to promote creativity and introducing private work booths for focus tasks away from the desk, the new office incorporates activity-based work areas to improve the flow of the office.
Our dedicated in-house team can design, plan and organise the fit of your space. Our goal is to create innovative spaces designed just for you.

Design.
Our interior designers are always finding new and innovative ways to design commercial interiors that look stunning whilst increasing staff morale, efficiency and productivity. We want your business to grow, thrive and reach its full potential.

Plan.
Efficient project management goes hand in hand with our design process. We will appoint a dedicated contracts manager to oversee things, ensuring that your project is delivered on time, to budget and specification.

Fit.
Our team of construction professionals will bring your designs to life with precision and accuracy. No two projects are the same and all our projects are completed to the highest standards, with minimum of disruption to your business.


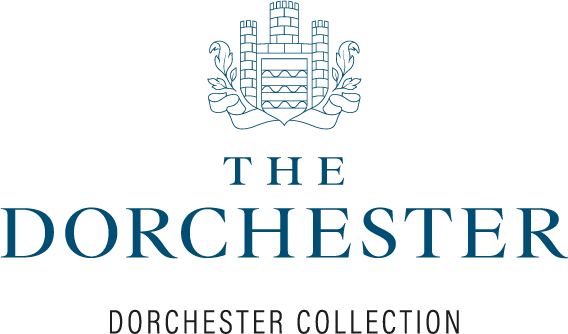
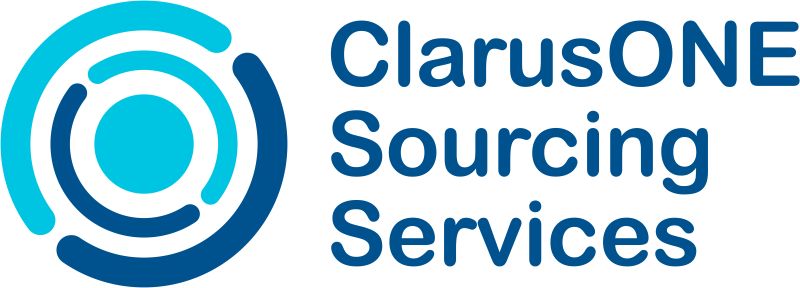


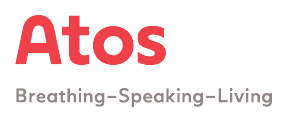





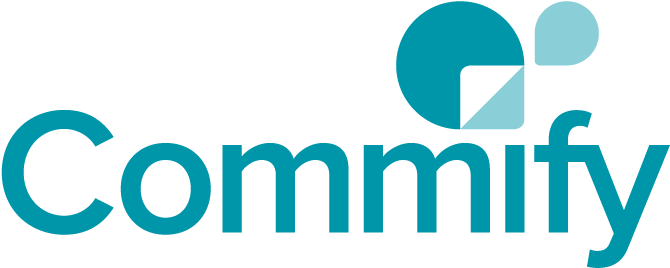



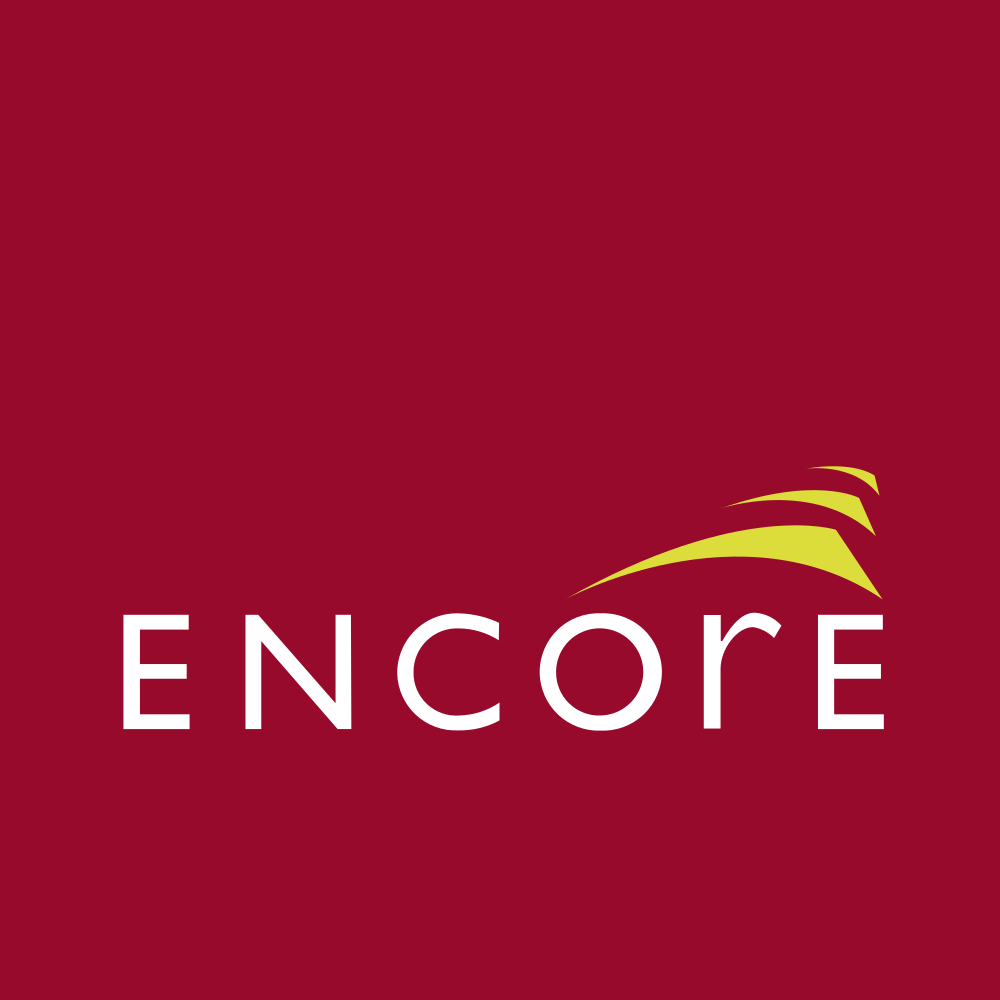











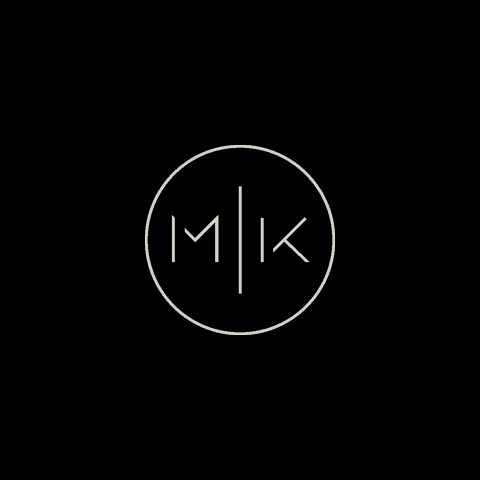
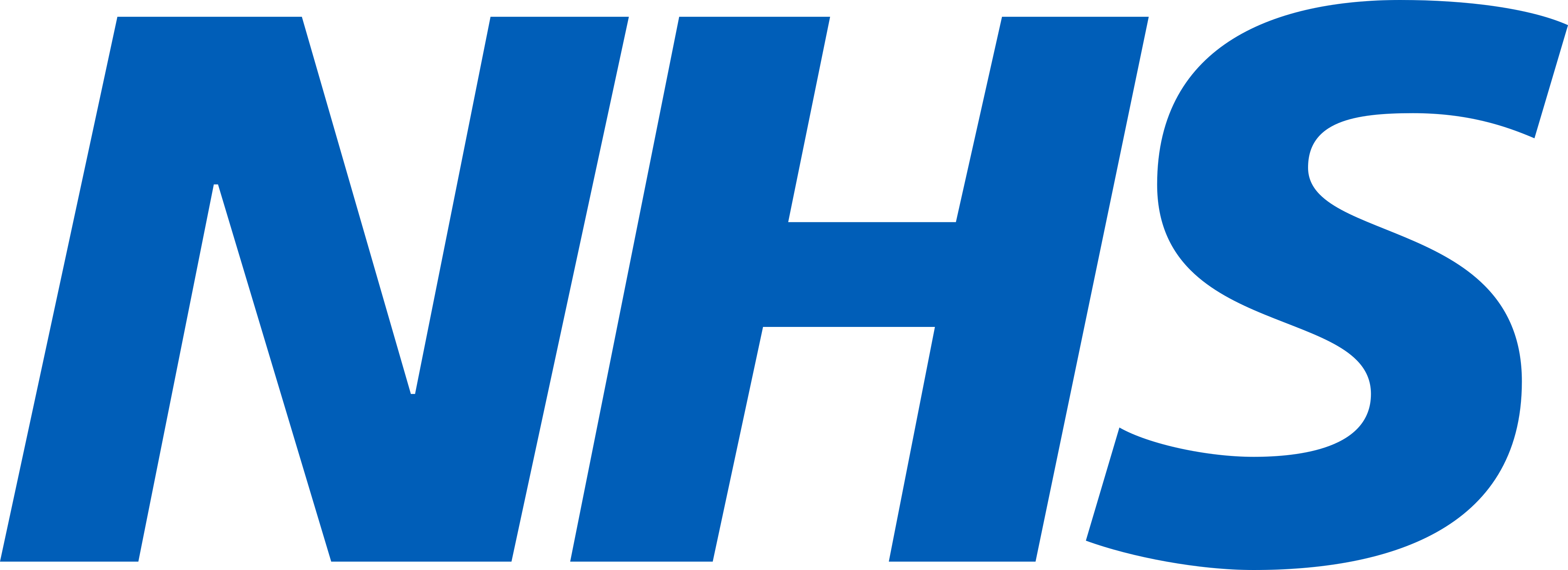

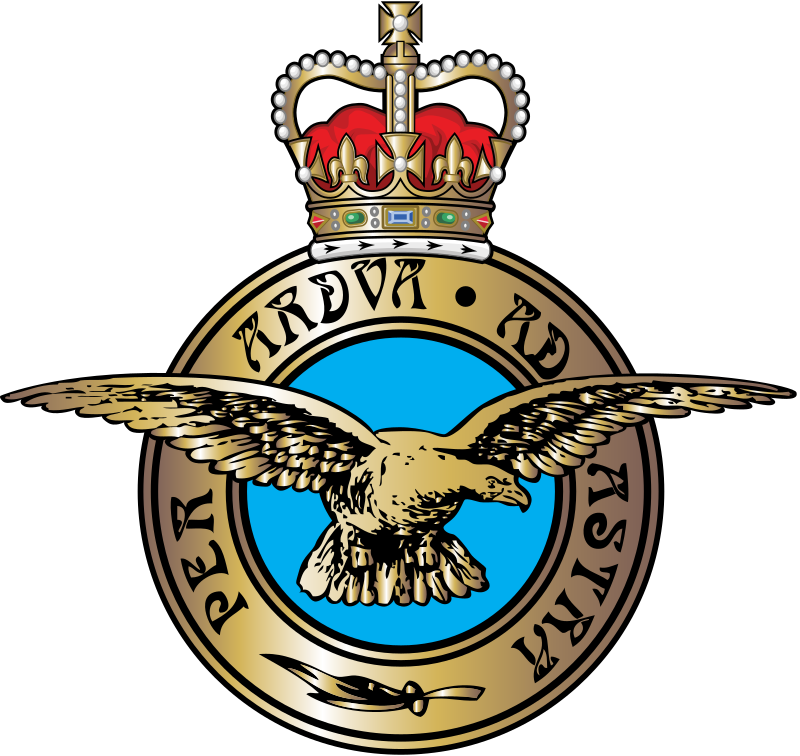
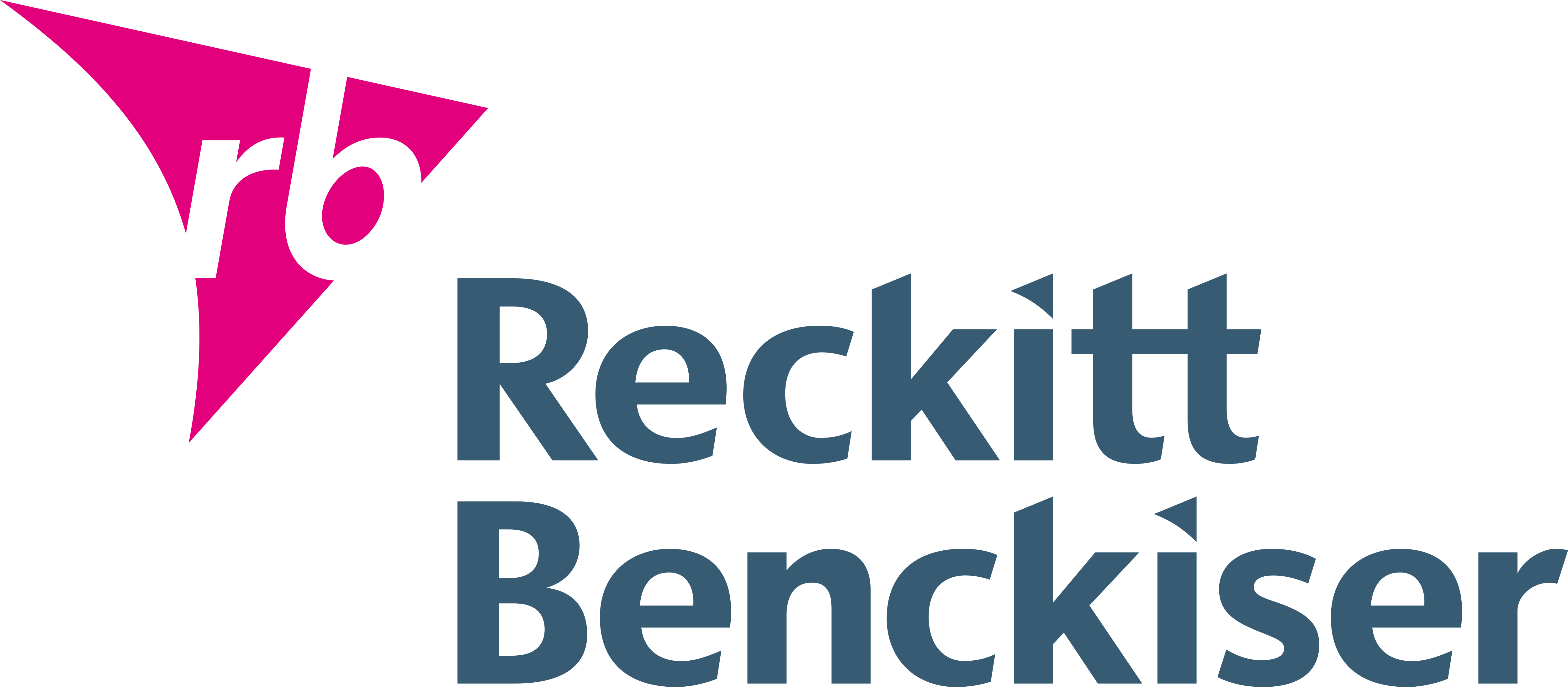










You can fill out the form below to tell us about your upcoming project.
Our friendly team will be happy to talk you through and questions you may have about your project.
Call us today on:
From our base in Nottingham, we can cover the entirety of the United Kingdom including: