Design . Plan . Fit
Design . Plan . Fit
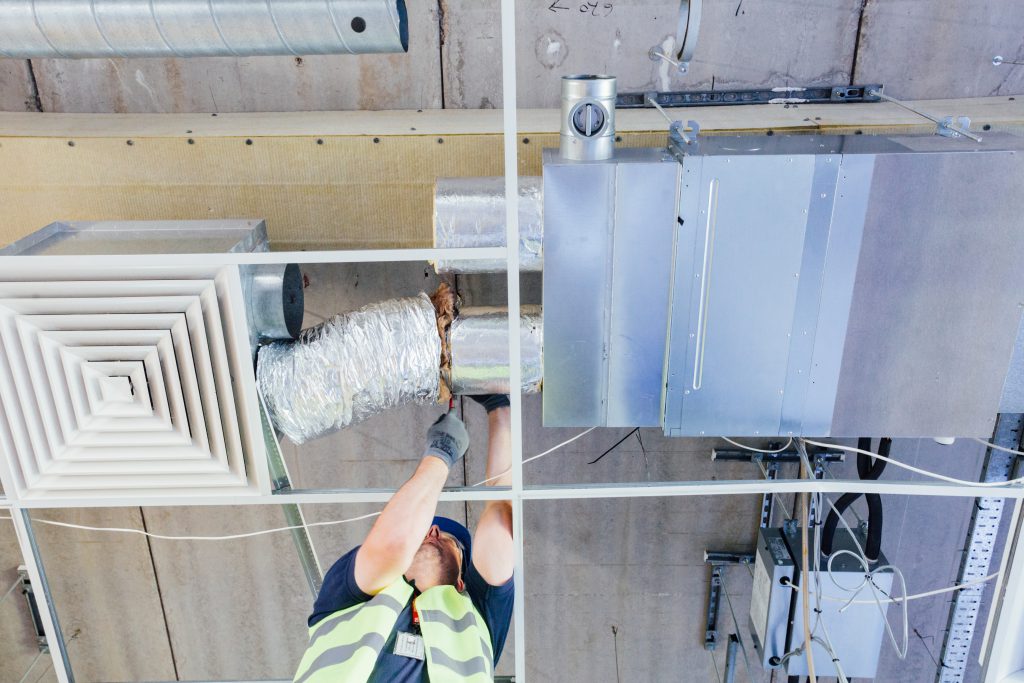 This month, we’re going to keep it simple by answering some key FAQs related to the office fit out industry. Of course, as always, if you have a burning question that isn’t answered below, you can always give the Ashlar team a call and we’d be happy to help you out.
This month, we’re going to keep it simple by answering some key FAQs related to the office fit out industry. Of course, as always, if you have a burning question that isn’t answered below, you can always give the Ashlar team a call and we’d be happy to help you out.
Here come the FAQs:
Shell and core simply refers to the foundations and structure of the building. Shell and core development, then, involves things like: cladding, external work, lift shafts and structural adjustments.
A category A (or cat A) fit out refers to all the work that is completed by the developer of a building before it’s passed over to the owner. This includes work like HVAC and emergency systems, suspended ceilings and all of the basic electrical work.
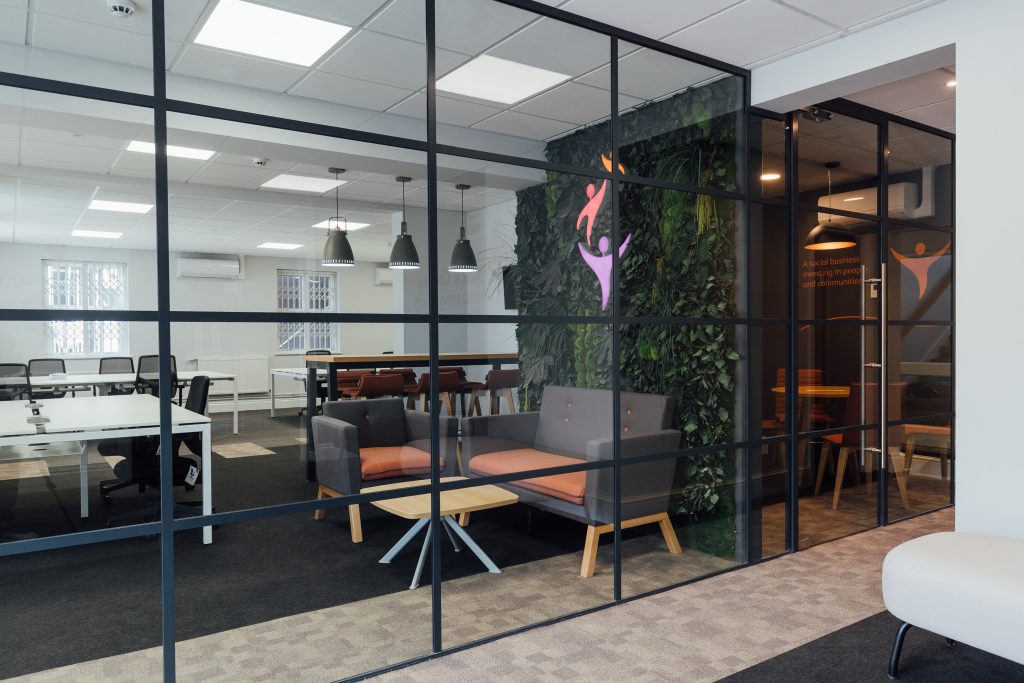
A cat B fit out refers to any work that is carried out by an external company, such as Ashlar, once the developer has handed over the space to the occupier. This includes all of the work that transforms the space into something that reflects the culture of the occupying company. For example: the development of workstations, meeting rooms lighting and IT systems.
A turnkey project is one where all of the work is completed for the occupying company by the fit out team. This means everything from the design, to the planning, to the fit out of the space itself. The idea here is that all the occupier then has to do is “turn the key” and use the space.
Absolutely. Any fit out company worth their salt will accommodate for any projected company growth with their design, ensuring that your new space can adapt and grow with you.
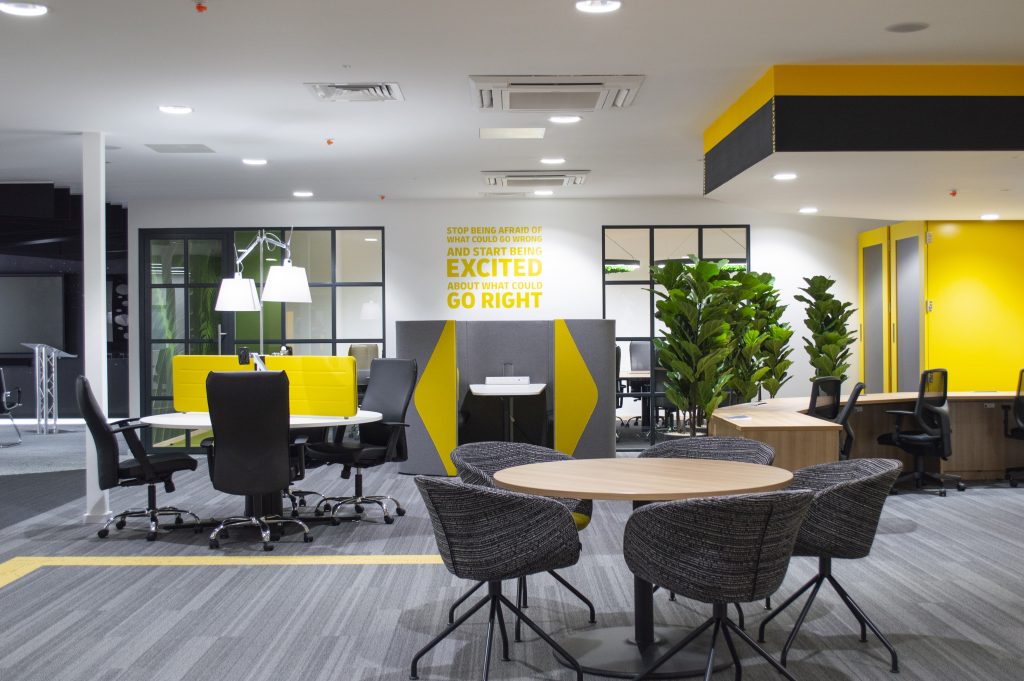
The jury is still out on this one we’re afraid. We covered this topic extensively here, but here’s the summary: most companies would benefit from a mixture of private and collaborative working areas to truly get the best of both worlds.
This is something that ultimately you will have to decide, as the location of your office could influence things like the amount of business or the quality of applicants you receive. However, we can say this: there isn’t any office space that a high-quality refurb can’t transform, so if you’re happy staying where you are, a refurb could be the way to go.
Again, there are a number of different factors at play here, such as the location and nature of the company, but you can use this as a general rule of thumb: 100 ft2 per person. That’s 50 ft2 for the workstation, and 50 ft2 for the communal areas.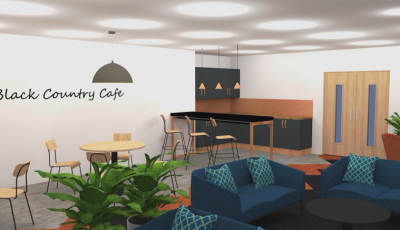
Are you looking for a new office fit out? Tired of the same old space? Our design team has plenty of experience and theoretical knowledge, so we would be able to guide you throughout the process and create a space that works for you and, of course, your employees. Want to chat further? Just get in touch.
Our dedicated in-house team can design, plan and organise the fit of your space. Our goal is to create innovative spaces designed just for you.

Design.
Our interior designers are always finding new and innovative ways to design commercial interiors that look stunning whilst increasing staff morale, efficiency and productivity. We want your business to grow, thrive and reach its full potential.

Plan.
Efficient project management goes hand in hand with our design process. We will appoint a dedicated contracts manager to oversee things, ensuring that your project is delivered on time, to budget and specification.

Fit.
Our team of construction professionals will bring your designs to life with precision and accuracy. No two projects are the same and all our projects are completed to the highest standards, with minimum of disruption to your business.


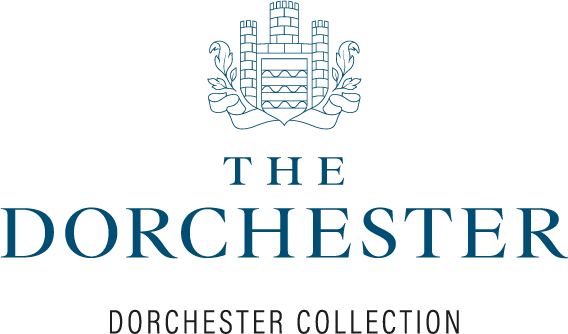
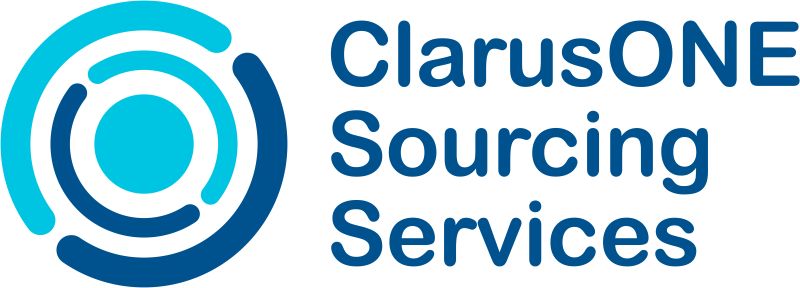


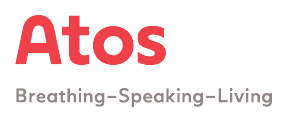




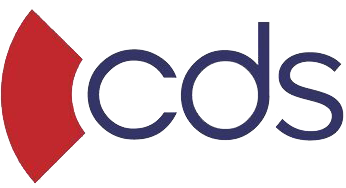
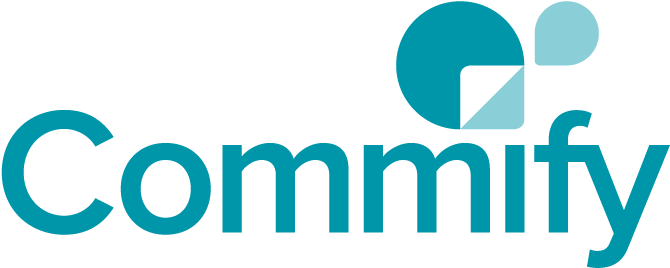



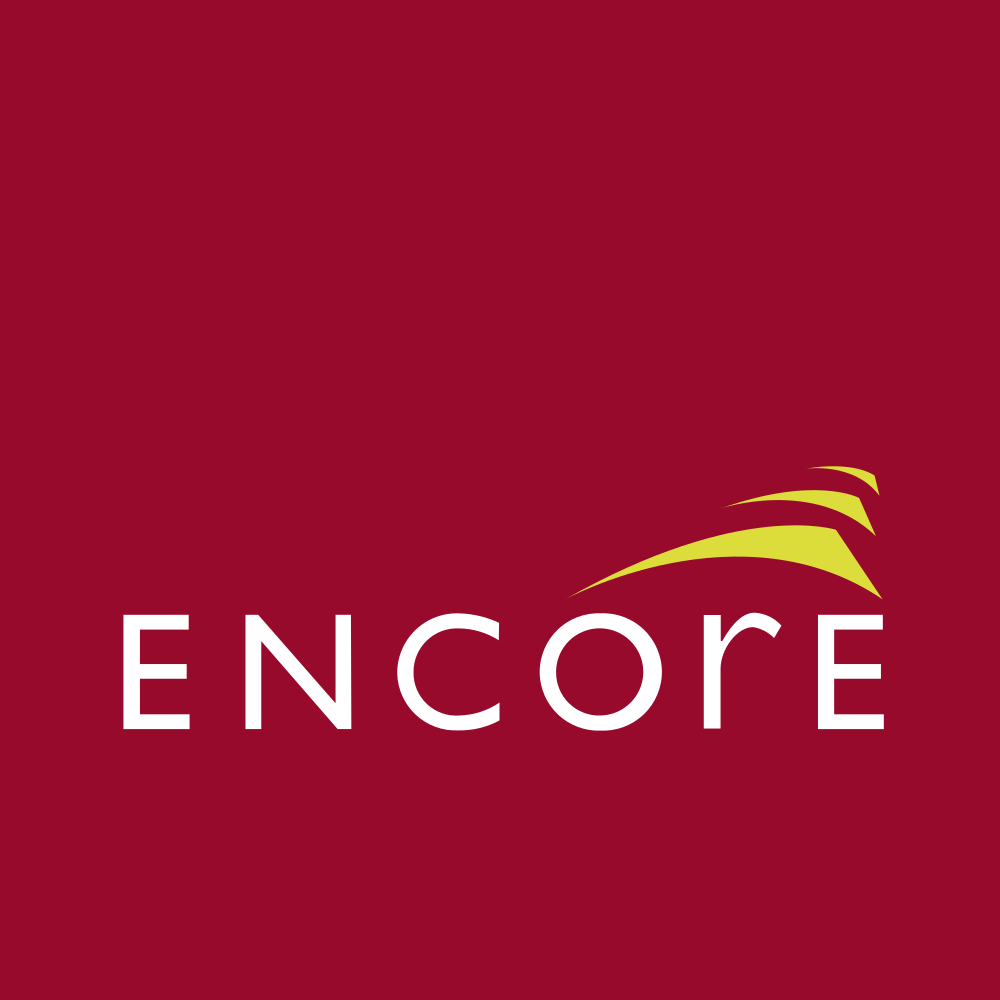











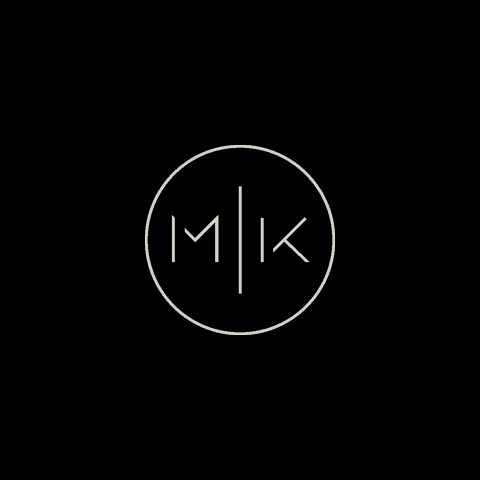
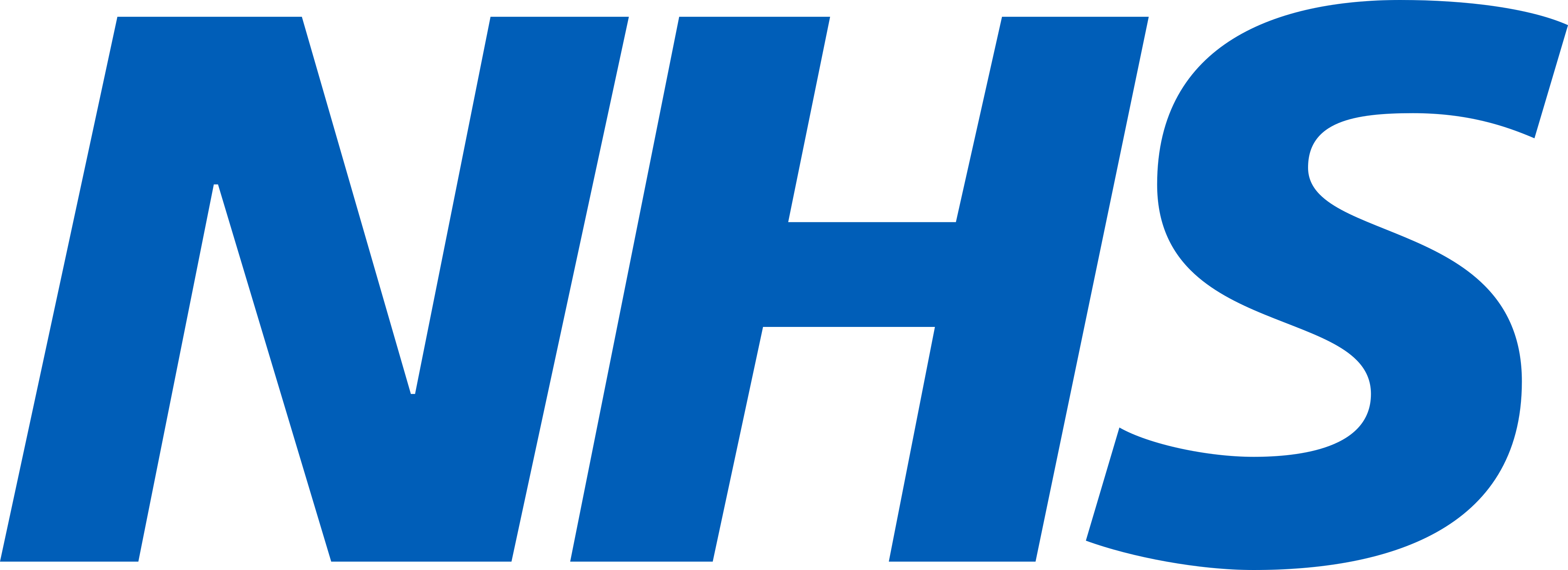

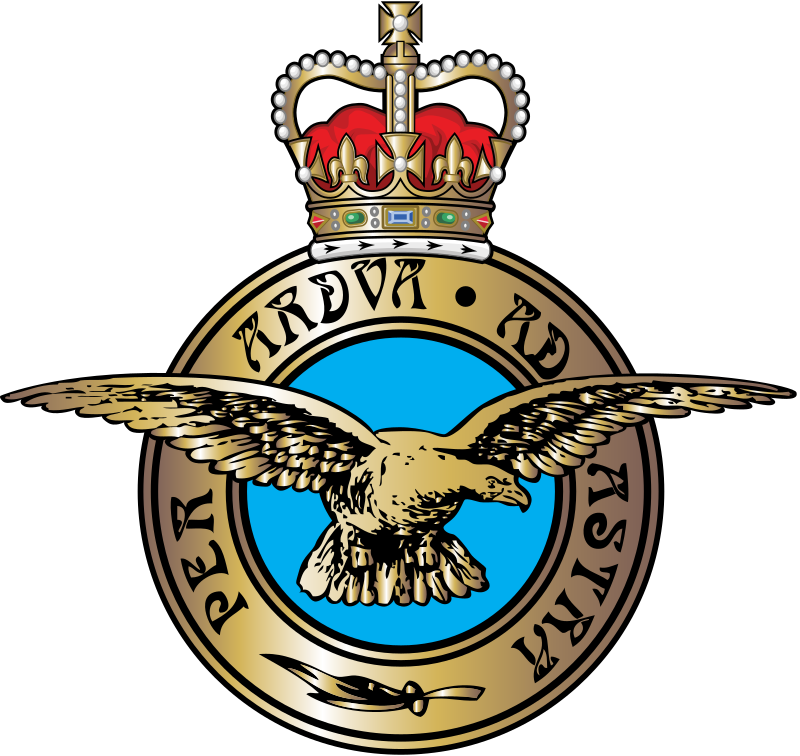
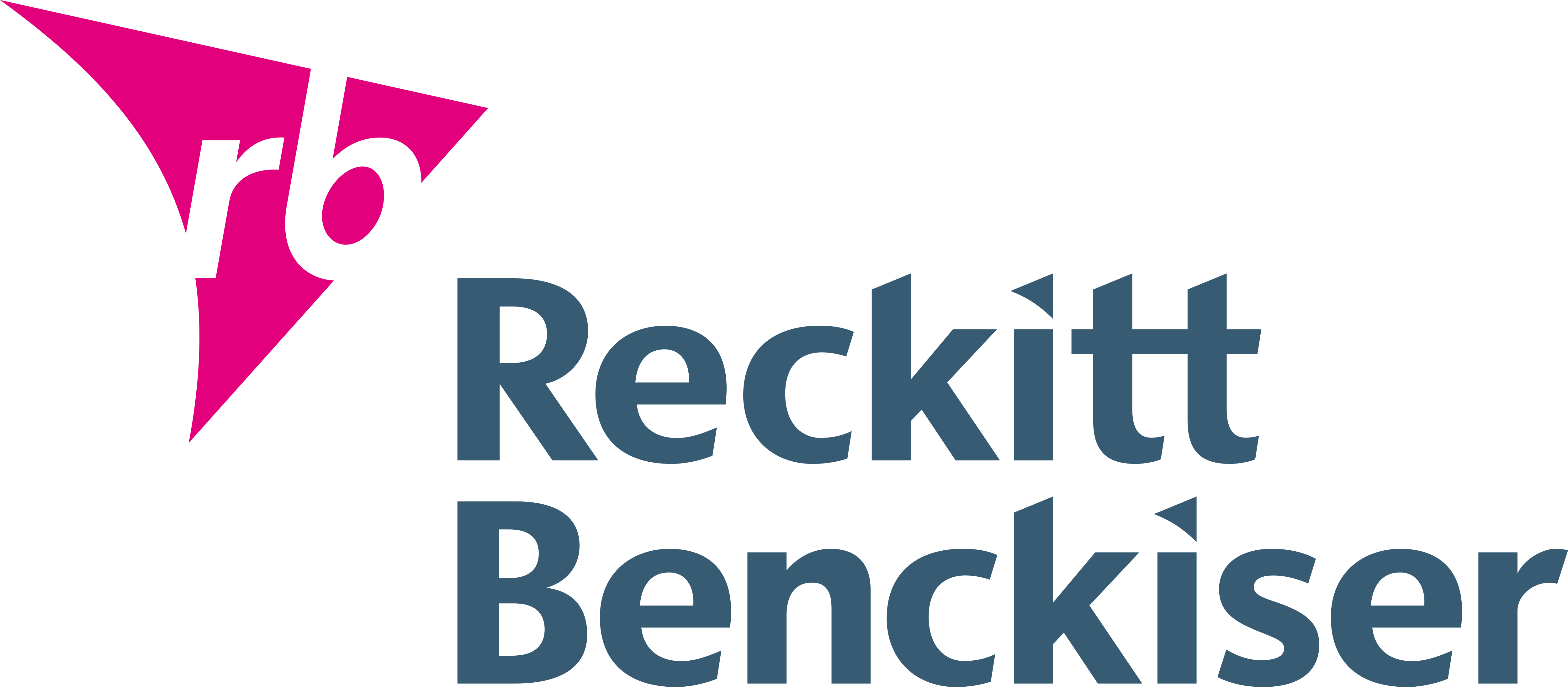



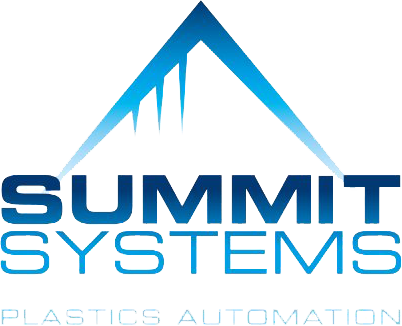






You can fill out the form below to tell us about your upcoming project.
Our friendly team will be happy to talk you through and questions you may have about your project.
Call us today on:
From our base in Nottingham, we can cover the entirety of the United Kingdom including: