Design . Plan . Fit
Design . Plan . Fit
We bring the same energy and dedication to all of our bespoke projects, and the results speak for themselves. Use the filters below and take a look.
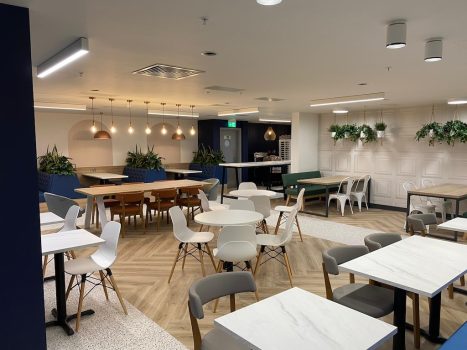
The Dorchester Hotel Canteen Refurbishment
The requirement was to create a canteen space capable of accommodating a sizable number of…
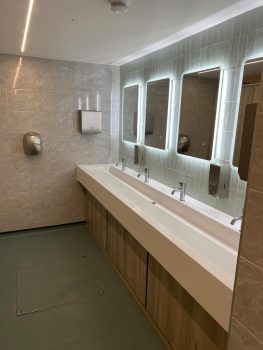
The Dorchester Hotel Back of House Washroom Refurbishment
The back of house washrooms at The Dorchester Hotel are on the basement level of…
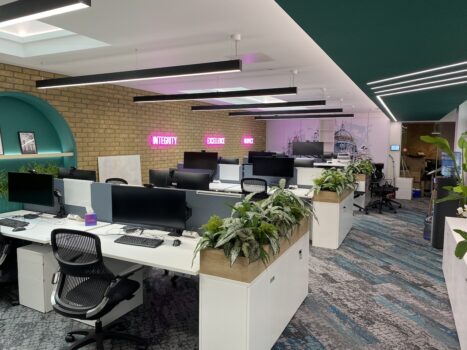
Clarus One Sourcing Office Refurbishment
Clarus One Sourcing offices based in the heart of London needed refurbishing to reflect their…
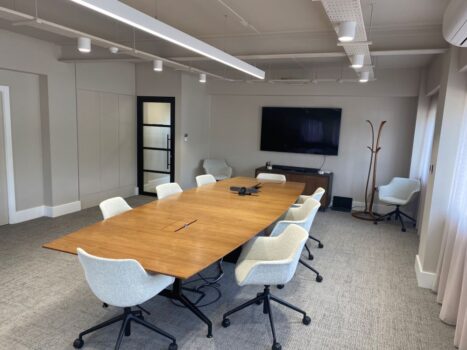
Boss Design, Reception & Boardroom Design & Fit Out
Boss Design, a high-quality furniture design and manufacturing company, invited us to work on the…
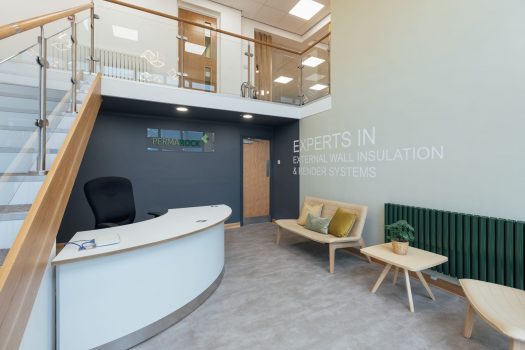
PermaRock Design & Fit Out
Our client wanted a total refresh to the reception area, changing balustrades and flooring detail…
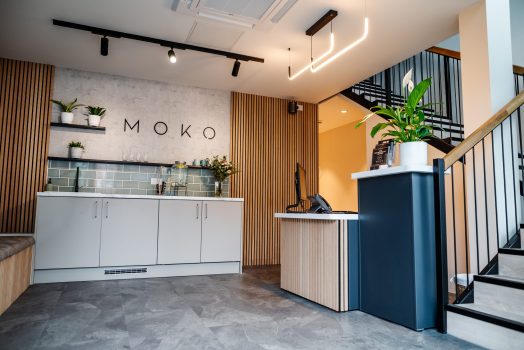
Moko Physiotherapy Design & Fit Out
The brief was to create a small yet functional physiotherapy practice with a scandi style…
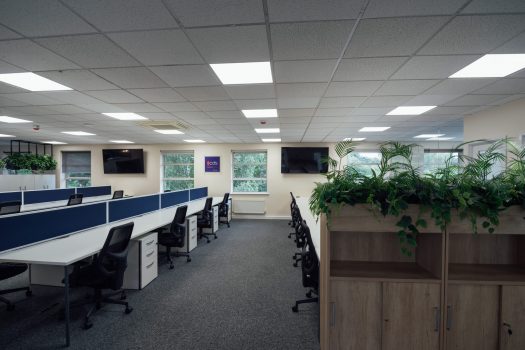
CDSYS Office Design & Fit Out
The aim of the design was to modernise the office encouraging clients to visit, and…
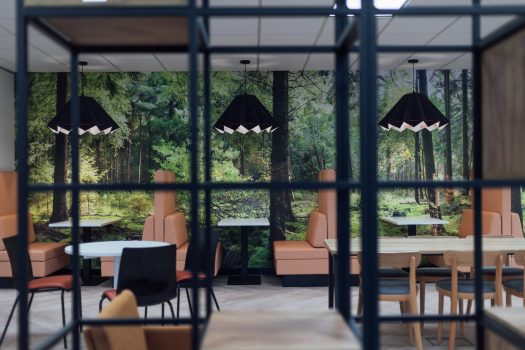
Thermo Fisher Scientific | Office Design & Fit Out
The aim of the design was to create an agile, modern office where employees feel…
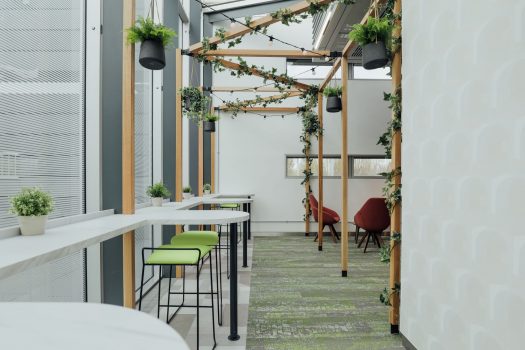
Experian Canteen Refurbishment
Experian Canteen Brightening up the Workplace The canteen area was in need of a full…
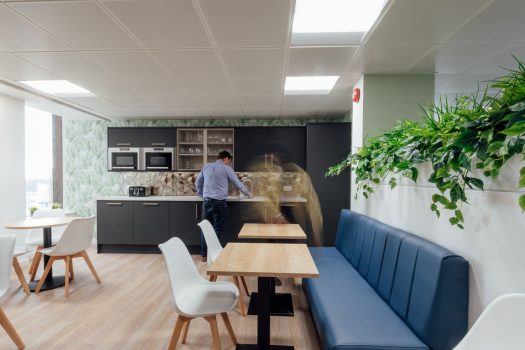
The Fuel Store Office Design & Fit Out
The Fuel Store’s move from the 12th to 14th floor of Bank House in central…
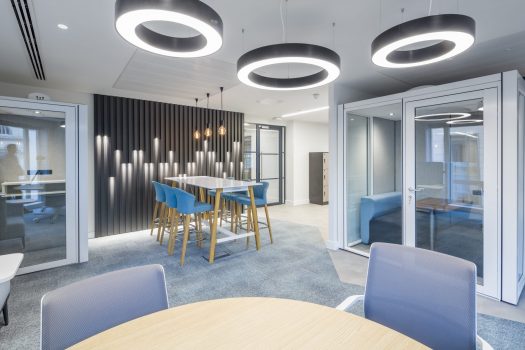
International Defence Contractor Group Head Office in Central London
Following a rigorous tender process, Ashlar Projects were chosen to design and fit-out the Group…
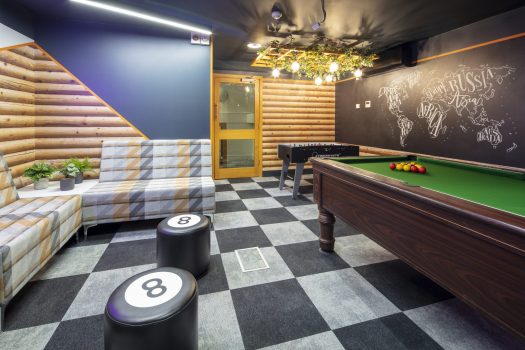
DigiHaul Office Fit Out
Our client, DigiHaul is a tech company that also does logistics. The client brief was…
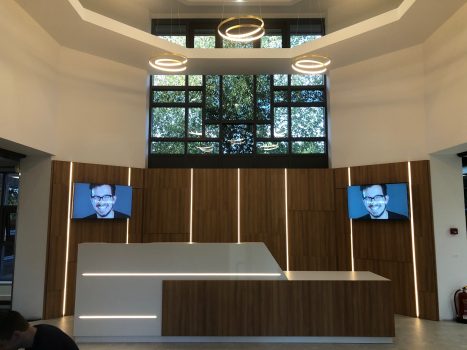
Ferrero Reception Refurbishment
Global confectionary company, Ferrero chose Ashlar Projects to design and refurbish their reception at their…
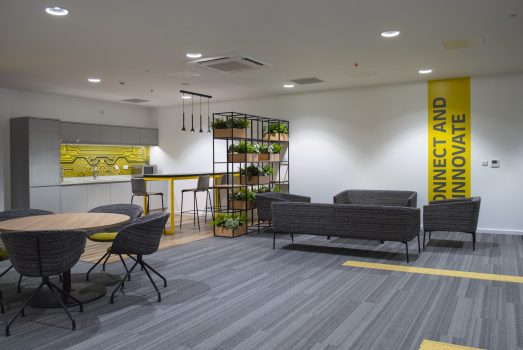
Co-Working Office Design & Fit Out
This Co-Working Customer Office was designed as a relaxed but highly productive agile, co-working drop…
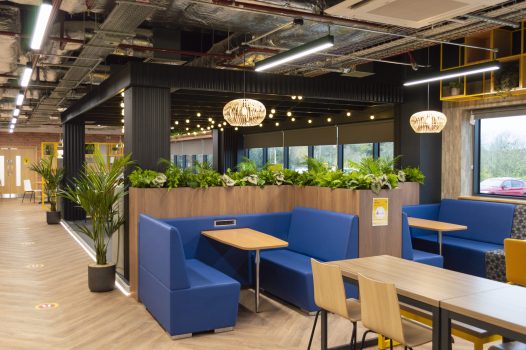
Refurbished Industrial Warehouse Canteen Servery
This Industrial Warehouse Canteen Servery was designed not only as a relaxed and functional canteen…
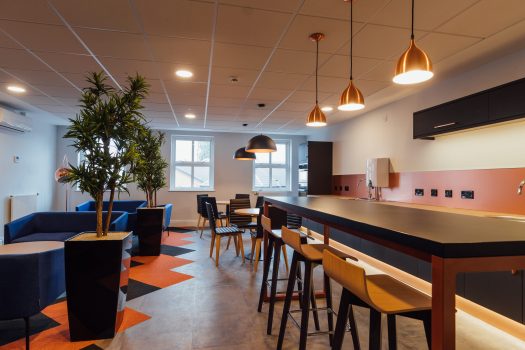
Black Country Housing Group Canteen Refurbishment
A major consideration in this complete office fit-out was the design of the canteen. The…
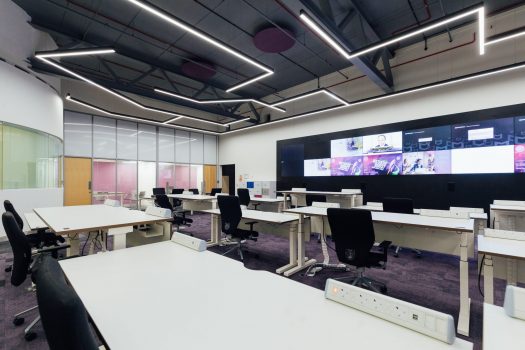
FTSE 100 Office Refurbishment
This FTSE 100 Fintec Company required their Global Datacentre Control Room to be completely refurbished.…
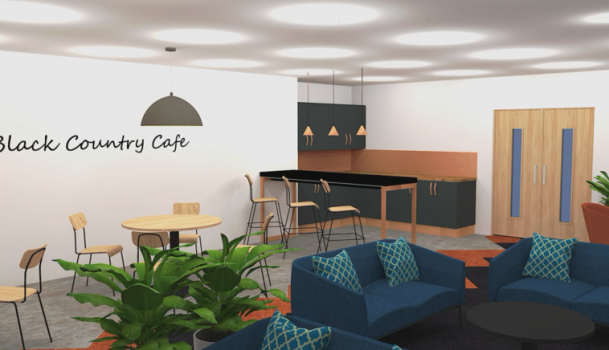
Black Country Housing Group Refurbishment
This video walk through showcases Ashlar’s latest full-service project for the Black Country Housing…
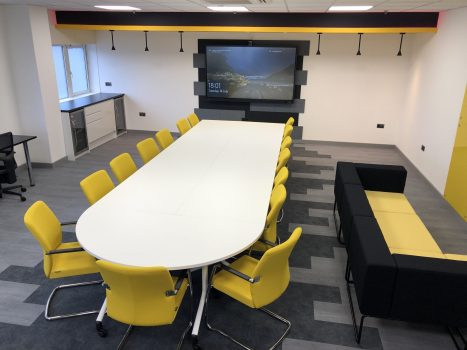
Large Multinational Logistics Company, Office Refurbishment
A large multinational logistics company’s new E-Fulfilment centre required a new state of the art…
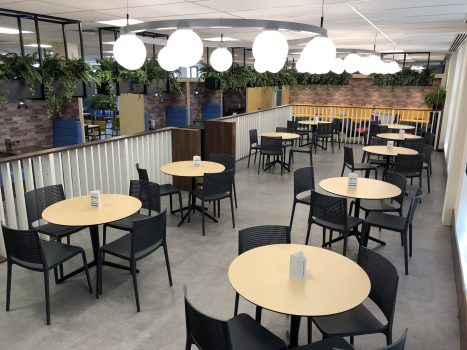
Refurbished Agile Working Space
The client brief here was to create a space which empowered the organisations people to…
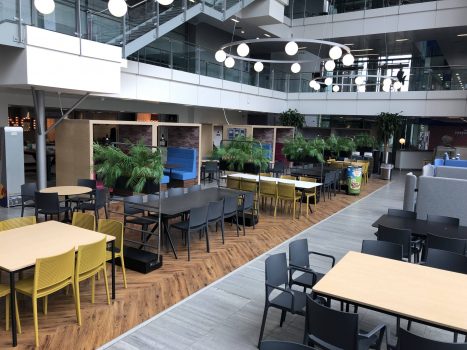
Head Office Agile Working Space
The client brief here was to create a space which empowered the organisations people to…
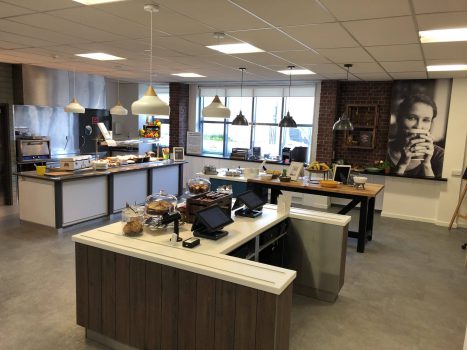
Refurbished Servery Canteen
As part of the clients programme of expansion the building occupation had outgrown the canteen…
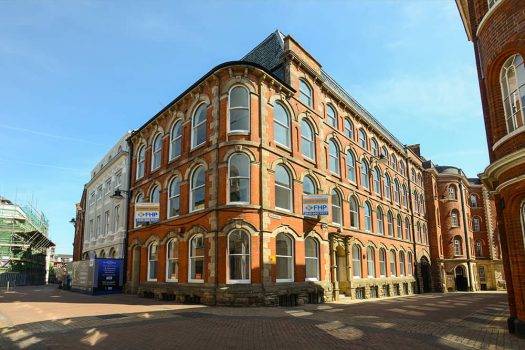
No1 Broadway, Nottingham
This 6 storey building in the centre of Nottingham’s expanding creative district had previously been…
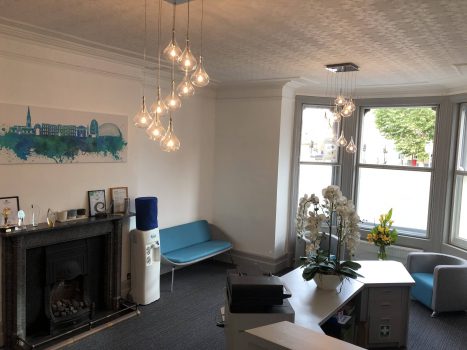
Legal office Refurbishment, Leicester
Following a period of acquisitive growth and expansion this Leicester based law firm required their…
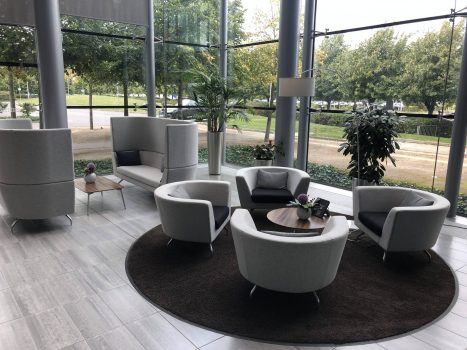
Head Office – Reception
The client brief here was to create a comfortable yet business like receiving area for…
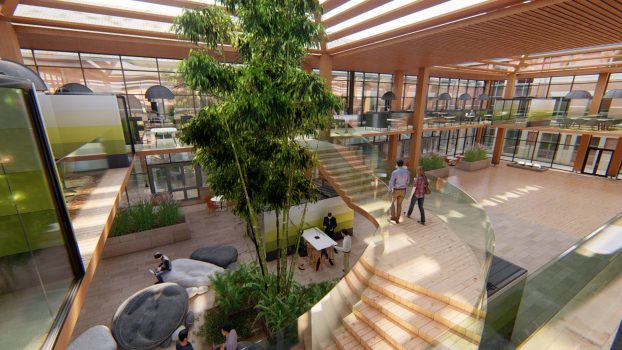
Concept Atrium Design
The client brief here was to create a multi-purpose client – employee meeting space to…
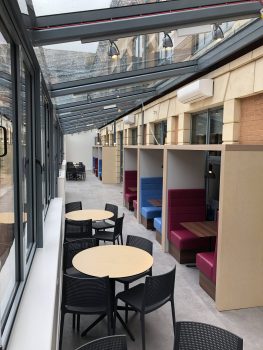
Construction of Conservatory Extension
The construction of this enhanced conservatory has expanded the organisations agile working space by creating…
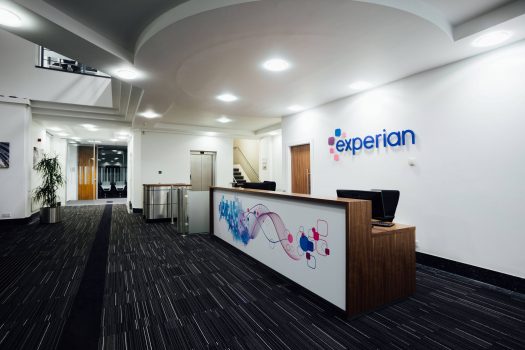
Reception Refurbishment
Ashlar Special Projects were chosen to refresh and modernise this clients main customer/visitor receiving area…
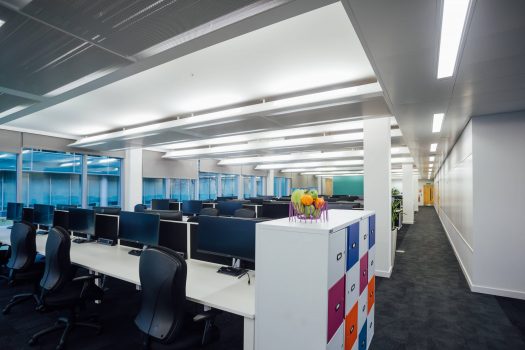
Office Design & Fit Out
Our client invited Ashlar Special Projects into the team at an early stage on this…
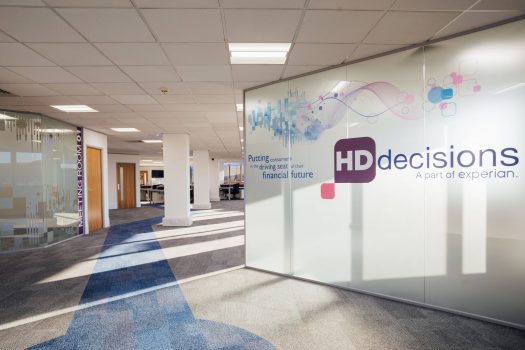
New Office Design & Fit Out
Our clients aim at this site was to refresh an outdated office, updating the design…
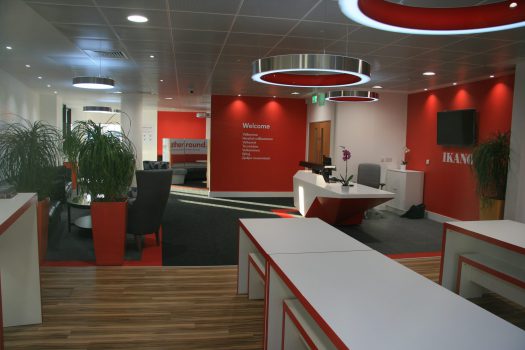
Ikano Bank – Nottingham
Ashlar special projects were appointed by Maber Architects to provide an Innovation centre that brings…
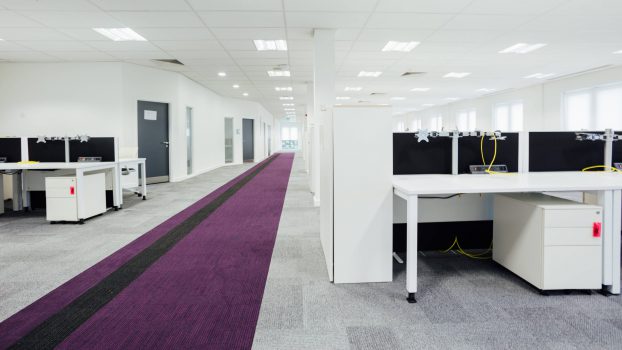
FTSE 100 Data Security Company
Multi-million pound contract to modernise 2 existing buildings in this large client’s portfolio as well…
Our dedicated in-house team can design, plan and organise the fit of your space. Our goal is to create innovative spaces designed just for you.

Design.
Our interior designers are always finding new and innovative ways to design commercial interiors that look stunning whilst increasing staff morale, efficiency and productivity. We want your business to grow, thrive and reach its full potential.

Plan.
Efficient project management goes hand in hand with our design process. We will appoint a dedicated contracts manager to oversee things, ensuring that your project is delivered on time, to budget and specification.

Fit.
Our team of construction professionals will bring your designs to life with precision and accuracy. No two projects are the same and all our projects are completed to the highest standards, with minimum of disruption to your business.
































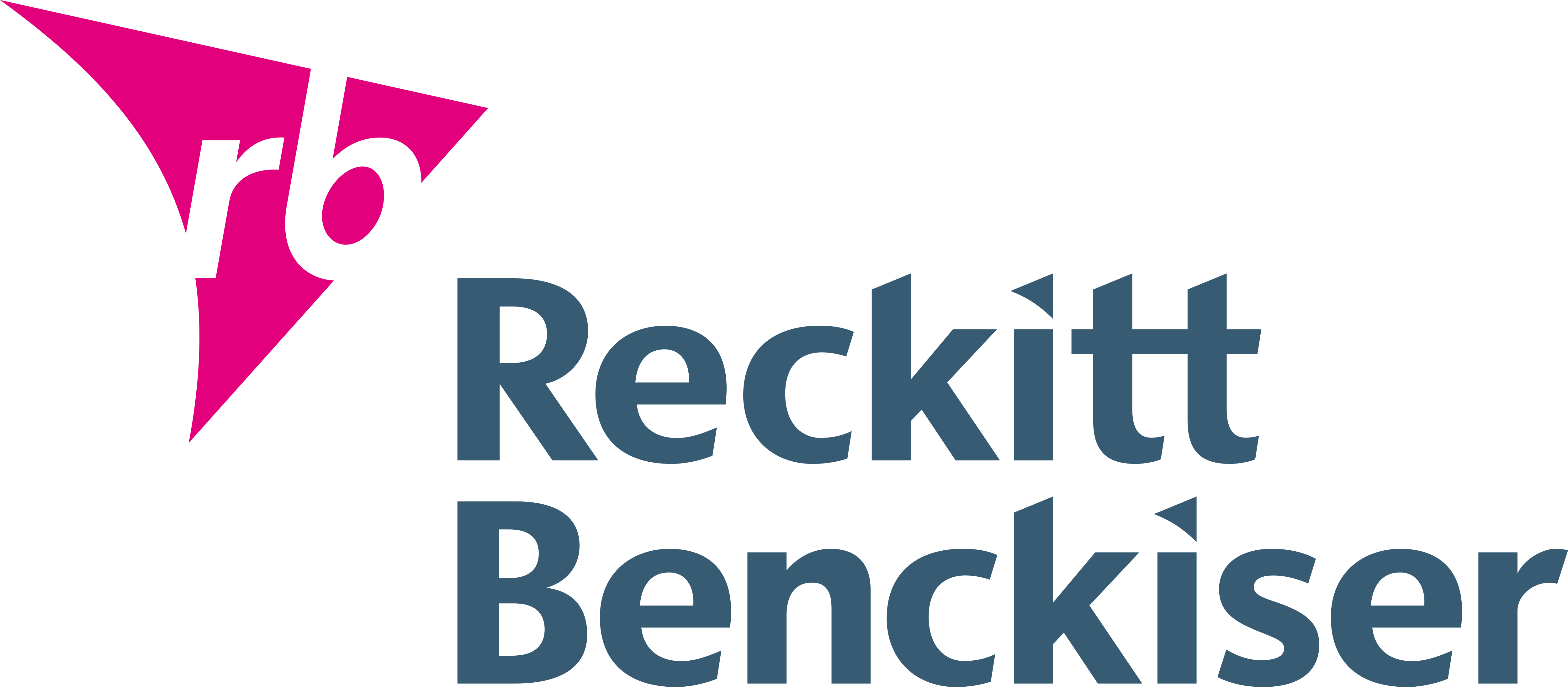










You can fill out the form below to tell us about your upcoming project.
Our friendly team will be happy to talk you through and questions you may have about your project.
Call us today on:
From our base in Nottingham, we can cover the entirety of the United Kingdom including: